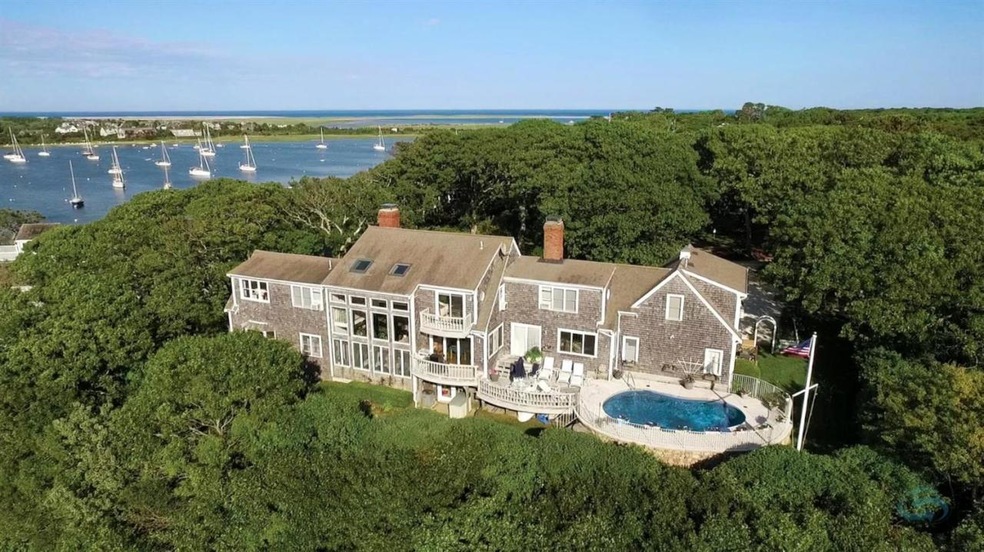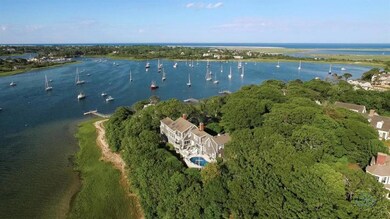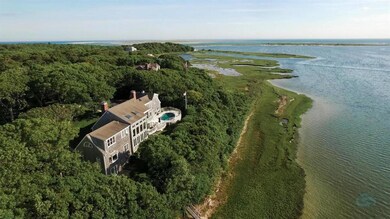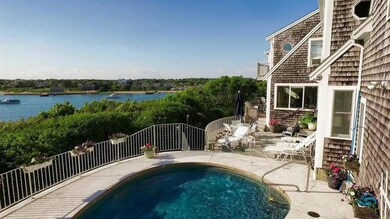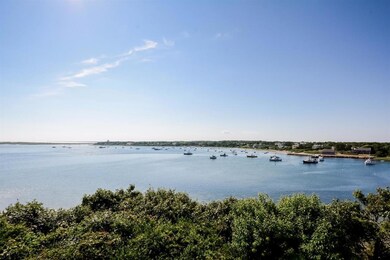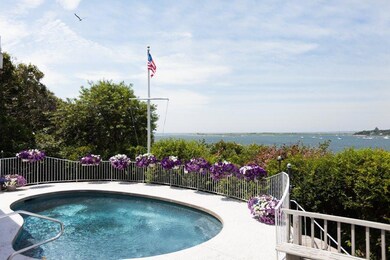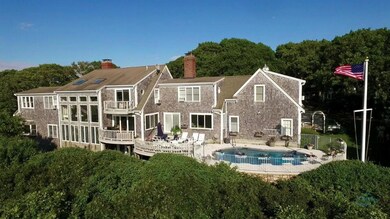
190 Stage Island Rd Chatham, MA 02633
Chatham Village NeighborhoodEstimated Value: $5,613,256
Highlights
- Ocean Front
- Heated In Ground Pool
- Fireplace in Kitchen
- Chatham Elementary School Rated A-
- 0.96 Acre Lot
- Deck
About This Home
As of October 2017This is an incomparable waterfront location with panoramic views of Stage Harbor. Highlights of this magnificent site include a waterside heated gunite pool, a stairway to the water edge and verdant grounds. The residence located within these breathtaking surroundings has a contemporary flair with soaring ceilings, expansive glass windows with a southern exposure - all creating sundrenched interiors. The multilevel living spaces create a unique privacy. There's a wing with a living room and a master suite with cathedral ceilings, a private bath, laundry, and a loft area. Another wing opens to the kitchen with a brick fireplace, bonus room, dining room, family room, two half baths and laundry. Above is a loft space with two sitting rooms, two bedrooms and shared bath. Extraordinary setting. staircase leads to a large en-suite bedroom above the garage. Unparalleled views are seen from every room. This is one of the most extraordinary sites on Stage Island.
Last Agent to Sell the Property
Chris Rhinesmith
Pine Acres Realty Listed on: 07/01/2016
Home Details
Home Type
- Single Family
Est. Annual Taxes
- $15,803
Year Built
- Built in 1986
Lot Details
- 0.96 Acre Lot
- Ocean Front
- Property Fronts a Bay or Harbor
- Gentle Sloping Lot
- Sprinkler System
- Yard
- Property is zoned R40
Parking
- 2 Car Attached Garage
- Driveway
- Open Parking
Home Design
- Contemporary Architecture
- Poured Concrete
- Pitched Roof
- Asphalt Roof
- Shingle Siding
- Concrete Perimeter Foundation
Interior Spaces
- 3,352 Sq Ft Home
- 3-Story Property
- Cathedral Ceiling
- Ceiling Fan
- Skylights
- Living Room
- Dining Room
- Home Security System
- Property Views
Kitchen
- Gas Range
- Kitchen Island
- Fireplace in Kitchen
Flooring
- Wood
- Carpet
- Tile
Bedrooms and Bathrooms
- 4 Bedrooms
- Primary Bedroom on Main
- Cedar Closet
- Primary Bathroom is a Full Bathroom
Laundry
- Laundry Room
- Laundry on main level
- Stacked Washer and Dryer
Basement
- Walk-Out Basement
- Partial Basement
- Interior Basement Entry
Pool
- Heated In Ground Pool
- Gunite Pool
Outdoor Features
- Deck
Utilities
- Central Air
- Hot Water Heating System
- Water Heater
- Private Sewer
Community Details
- No Home Owners Association
- Common Area
Listing and Financial Details
- Assessor Parcel Number 13A17AD150
Ownership History
Purchase Details
Purchase Details
Purchase Details
Home Financials for this Owner
Home Financials are based on the most recent Mortgage that was taken out on this home.Purchase Details
Purchase Details
Home Financials for this Owner
Home Financials are based on the most recent Mortgage that was taken out on this home.Similar Homes in the area
Home Values in the Area
Average Home Value in this Area
Purchase History
| Date | Buyer | Sale Price | Title Company |
|---|---|---|---|
| Boston Chatham Llc | -- | None Available | |
| Boston Chatham Llc | -- | None Available | |
| Deborah A Phillips Ret | -- | -- | |
| Deborah A Phillips Ret | -- | -- | |
| Phillips Daniel D | $2,750,000 | -- | |
| Gold Jeanne S | $975,000 | -- | |
| Rice Donald N | $1,050,000 | -- |
Mortgage History
| Date | Status | Borrower | Loan Amount |
|---|---|---|---|
| Previous Owner | Gold Jeanne S | $225,000 | |
| Previous Owner | Gold Jeanne S | $450,000 | |
| Previous Owner | Rice Donald N | $650,000 |
Property History
| Date | Event | Price | Change | Sq Ft Price |
|---|---|---|---|---|
| 10/02/2017 10/02/17 | Sold | $2,750,000 | -21.3% | $820 / Sq Ft |
| 07/31/2017 07/31/17 | Pending | -- | -- | -- |
| 07/01/2016 07/01/16 | For Sale | $3,495,000 | -- | $1,043 / Sq Ft |
Tax History Compared to Growth
Tax History
| Year | Tax Paid | Tax Assessment Tax Assessment Total Assessment is a certain percentage of the fair market value that is determined by local assessors to be the total taxable value of land and additions on the property. | Land | Improvement |
|---|---|---|---|---|
| 2025 | $19,397 | $5,589,900 | $3,933,400 | $1,656,500 |
| 2024 | $18,834 | $5,275,700 | $3,710,700 | $1,565,000 |
| 2023 | $17,527 | $4,517,300 | $3,092,100 | $1,425,200 |
| 2022 | $19,165 | $4,148,300 | $3,092,100 | $1,056,200 |
| 2021 | $18,794 | $3,773,800 | $2,810,600 | $963,200 |
| 2020 | $17,646 | $3,660,900 | $2,810,600 | $850,300 |
| 2019 | $15,942 | $3,287,000 | $2,627,300 | $659,700 |
| 2018 | $15,757 | $3,235,600 | $2,627,300 | $608,300 |
| 2017 | $15,803 | $3,141,800 | $2,550,400 | $591,400 |
| 2016 | $15,344 | $3,056,500 | $2,500,800 | $555,700 |
| 2015 | $14,853 | $2,976,600 | $2,429,900 | $546,700 |
| 2014 | $15,082 | $2,968,800 | $2,429,900 | $538,900 |
Agents Affiliated with this Home
-
C
Seller's Agent in 2017
Chris Rhinesmith
Pine Acres Realty
-
Amy Brady

Buyer's Agent in 2017
Amy Brady
William Raveis Real Estate & Home Services
(508) 221-5071
38 Total Sales
Map
Source: Cape Cod & Islands Association of REALTORS®
MLS Number: 21605592
APN: CHAT-000131A-000007AD000150
- 190 Stage Island Rd
- 182 Stage Island Rd
- 202 Stage Island Rd
- 180 Stage Island Rd
- 185 Stage Island Rd
- 217 Stage Island Rd
- 214 Stage Island Rd
- 176 Stage Island Rd
- 177 Stage Island Rd
- 230 Stage Island Rd
- 235 Stage Island Rd
- 155 Stage Island Rd
- 155 Stage Island Rd
- 155 Stage Island Rd
- 155 Stage Island Rd
- 150 Stage Island Rd
- 171 Stage Island Rd
- 246 Stage Island Rd
- 295 Stage Island Rd
- 321 Stage Island Rd
