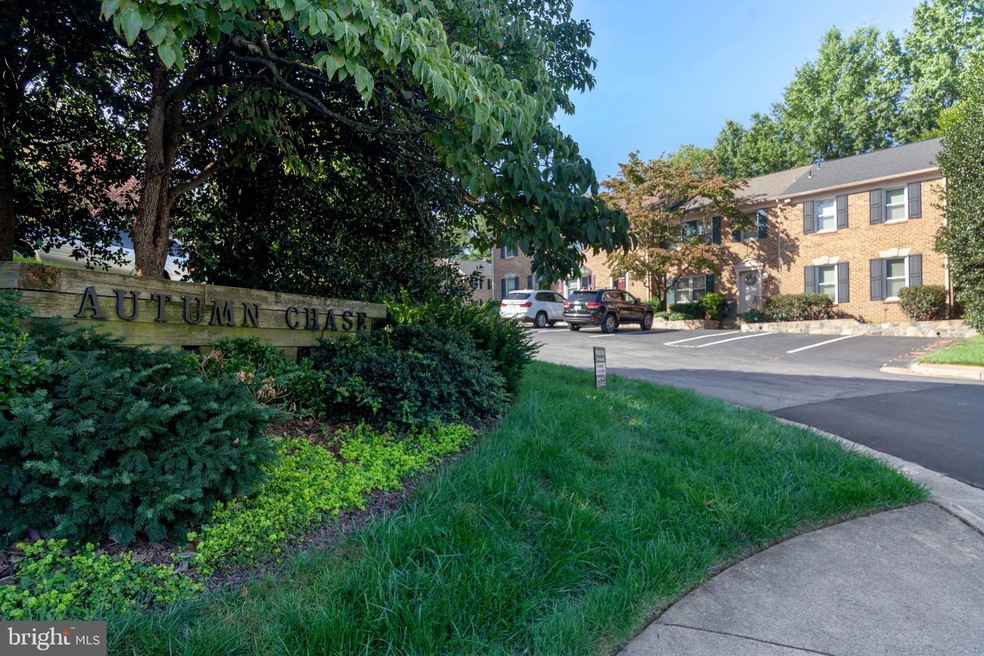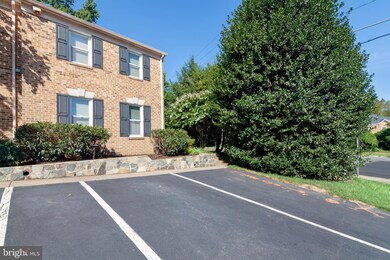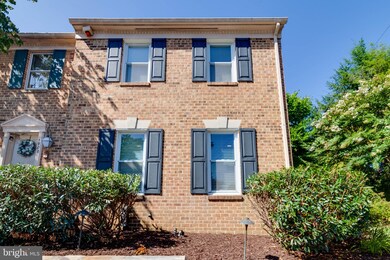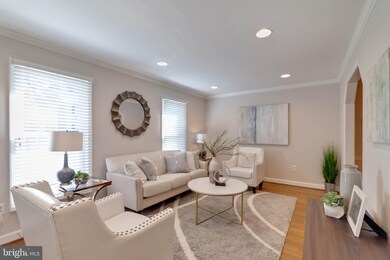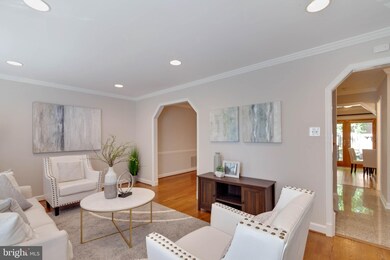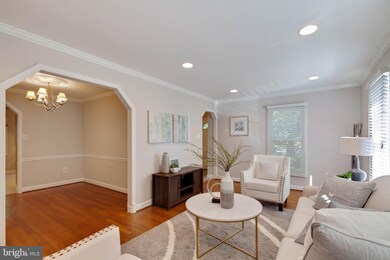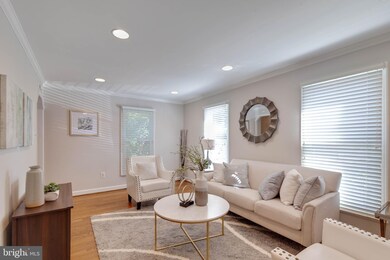
1900 Autumn Chase Ct Falls Church, VA 22043
Highlights
- Eat-In Gourmet Kitchen
- Open Floorplan
- Premium Lot
- Haycock Elementary School Rated A
- Colonial Architecture
- Marble Flooring
About This Home
As of October 2019GORGEOUS, UPDATED & PRISTINE condition End unit, brick townhome>Shows great>3 full BR's + 3.5 BA's>Close to West Falls Church>Updated appliances & mechanical systems>Rich wood floors @ main & bedroom level>Eat-in, gourmet kitchen w/GRANITE & walk out to fenced, private patio>Master suite w/double sinks and beautiful bath>2nd bath at bedroom hallway is also nicely updated>Nicely Finished, lower level recreation room with wood burning Fireplace + a 3rd full bath>Parking for 2 cars in front of the house>Great storage>Landscaped>Sought after McLean Schools>
Last Agent to Sell the Property
CENTURY 21 New Millennium License #0225234942 Listed on: 09/06/2019

Townhouse Details
Home Type
- Townhome
Est. Annual Taxes
- $7,835
Year Built
- Built in 1982
Lot Details
- 3,163 Sq Ft Lot
- Backs To Open Common Area
- Corner Lot
- Backs to Trees or Woods
- Back Yard Fenced and Side Yard
- Property is in very good condition
HOA Fees
- $160 Monthly HOA Fees
Home Design
- Colonial Architecture
- Brick Exterior Construction
Interior Spaces
- Property has 3 Levels
- Open Floorplan
- Central Vacuum
- Crown Molding
- Ceiling Fan
- Recessed Lighting
- Fireplace With Glass Doors
- Screen For Fireplace
- Fireplace Mantel
- Brick Fireplace
- Double Pane Windows
- Insulated Windows
- Double Hung Windows
- Window Screens
- French Doors
- Insulated Doors
- Family Room Off Kitchen
- Combination Kitchen and Living
- Formal Dining Room
Kitchen
- Eat-In Gourmet Kitchen
- Breakfast Area or Nook
- Gas Oven or Range
- Built-In Microwave
- Dishwasher
- Stainless Steel Appliances
- Kitchen Island
- Upgraded Countertops
- Disposal
Flooring
- Wood
- Carpet
- Marble
- Ceramic Tile
Bedrooms and Bathrooms
- 3 Bedrooms
- En-Suite Bathroom
- Walk-In Closet
Laundry
- Dryer
- Washer
Finished Basement
- Basement Fills Entire Space Under The House
- Connecting Stairway
- Laundry in Basement
- Basement Windows
Home Security
- Alarm System
- Motion Detectors
Parking
- Parking Lot
- 2 Assigned Parking Spaces
Schools
- Haycock Elementary School
- Longfellow Middle School
- Mclean High School
Utilities
- Forced Air Heating and Cooling System
- Heat Pump System
- Vented Exhaust Fan
- Programmable Thermostat
- Electric Water Heater
- High Speed Internet
- Phone Connected
- Cable TV Available
Additional Features
- Energy-Efficient Windows
- Patio
Listing and Financial Details
- Tax Lot 11
- Assessor Parcel Number 0402 38 0011
Community Details
Overview
- Association fees include common area maintenance, reserve funds, road maintenance, snow removal, trash, lawn maintenance
- Autumn Chase HOA
- Autumn Chase Subdivision
Pet Policy
- Dogs and Cats Allowed
Additional Features
- Common Area
- Fire and Smoke Detector
Ownership History
Purchase Details
Home Financials for this Owner
Home Financials are based on the most recent Mortgage that was taken out on this home.Purchase Details
Home Financials for this Owner
Home Financials are based on the most recent Mortgage that was taken out on this home.Purchase Details
Similar Homes in Falls Church, VA
Home Values in the Area
Average Home Value in this Area
Purchase History
| Date | Type | Sale Price | Title Company |
|---|---|---|---|
| Deed | $745,000 | Kvs Title Llc | |
| Warranty Deed | $565,000 | -- | |
| Deed | $419,000 | -- |
Mortgage History
| Date | Status | Loan Amount | Loan Type |
|---|---|---|---|
| Previous Owner | $417,000 | VA |
Property History
| Date | Event | Price | Change | Sq Ft Price |
|---|---|---|---|---|
| 12/12/2019 12/12/19 | Rented | $3,300 | +6.5% | -- |
| 11/06/2019 11/06/19 | Under Contract | -- | -- | -- |
| 11/02/2019 11/02/19 | For Rent | $3,100 | 0.0% | -- |
| 10/04/2019 10/04/19 | Sold | $745,000 | -1.9% | $325 / Sq Ft |
| 09/18/2019 09/18/19 | Pending | -- | -- | -- |
| 09/06/2019 09/06/19 | For Sale | $759,500 | 0.0% | $331 / Sq Ft |
| 08/19/2016 08/19/16 | Rented | $2,995 | -3.4% | -- |
| 08/18/2016 08/18/16 | Under Contract | -- | -- | -- |
| 07/01/2016 07/01/16 | For Rent | $3,100 | +5.1% | -- |
| 11/15/2014 11/15/14 | Rented | $2,950 | 0.0% | -- |
| 11/07/2014 11/07/14 | Under Contract | -- | -- | -- |
| 10/09/2014 10/09/14 | For Rent | $2,950 | +3.5% | -- |
| 02/01/2012 02/01/12 | Rented | $2,850 | +2.0% | -- |
| 01/20/2012 01/20/12 | Under Contract | -- | -- | -- |
| 01/13/2012 01/13/12 | For Rent | $2,795 | -- | -- |
Tax History Compared to Growth
Tax History
| Year | Tax Paid | Tax Assessment Tax Assessment Total Assessment is a certain percentage of the fair market value that is determined by local assessors to be the total taxable value of land and additions on the property. | Land | Improvement |
|---|---|---|---|---|
| 2024 | $8,821 | $746,610 | $275,000 | $471,610 |
| 2023 | $8,832 | $767,020 | $275,000 | $492,020 |
| 2022 | $8,193 | $702,330 | $260,000 | $442,330 |
| 2021 | $8,567 | $716,020 | $260,000 | $456,020 |
| 2020 | $8,279 | $686,230 | $235,000 | $451,230 |
| 2019 | $7,835 | $649,400 | $220,000 | $429,400 |
| 2018 | $7,291 | $634,010 | $210,000 | $424,010 |
| 2017 | $7,036 | $594,280 | $205,000 | $389,280 |
| 2016 | $6,797 | $575,290 | $205,000 | $370,290 |
| 2015 | $6,428 | $564,370 | $205,000 | $359,370 |
| 2014 | $6,288 | $553,290 | $195,000 | $358,290 |
Agents Affiliated with this Home
-
Nicholas Lagos
N
Seller's Agent in 2019
Nicholas Lagos
Gawen Realty, Inc.
2 Total Sales
-
Sue Choi

Buyer's Agent in 2019
Sue Choi
Giant Realty, Inc.
(703) 489-2828
7 Total Sales
-
Theresa Helfman Taylor

Buyer's Agent in 2019
Theresa Helfman Taylor
TTR Sotheby's International Realty
(301) 922-5565
128 Total Sales
-
J
Buyer's Agent in 2012
Jerry Mattingly
NBI Realty, LLC
Map
Source: Bright MLS
MLS Number: VAFX1086926
APN: 0402-38-0011
- 2024 Mayfair Mclean Ct
- 1912 Corliss Ct
- 6628 Midhill Place
- 1916 Armand Ct
- 2075 Hopewood Dr
- 2073 Hopewood Dr
- 1923 Freedom Ln
- 6511 Ivy Hill Dr
- 1812 Youngblood St
- 6609 Rockmont Ct
- 6640 Kirby Ct
- 6603 Byrnes Dr
- 1930 Foxhall Rd
- 6613 Byrnes Dr
- 1823 Westmoreland St
- 1955 Foxhall Rd
- 1806 Barbee St
- 1837 Rupert St
- 6518 Beverly Ave
- 6529 Fairlawn Dr
