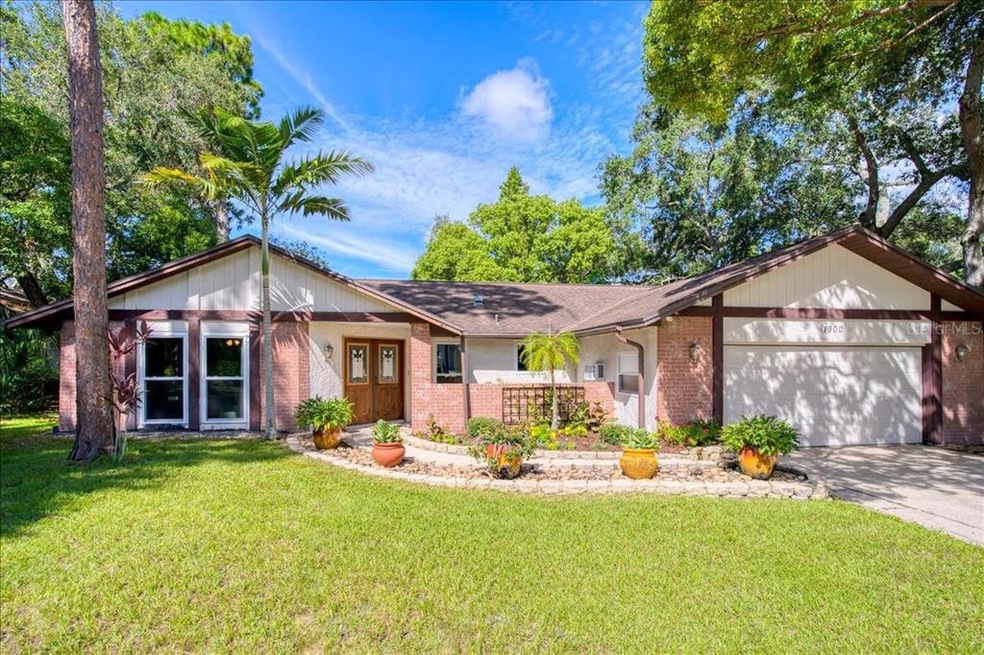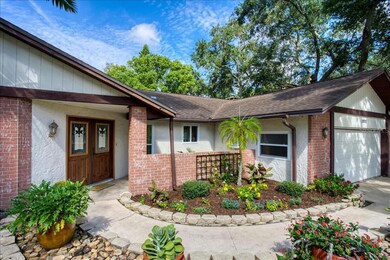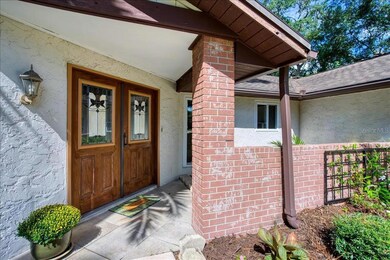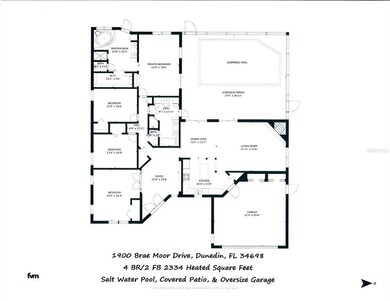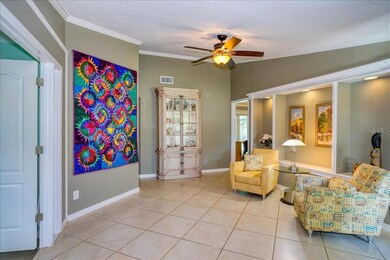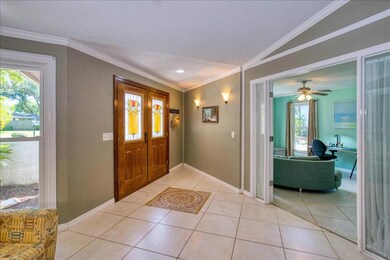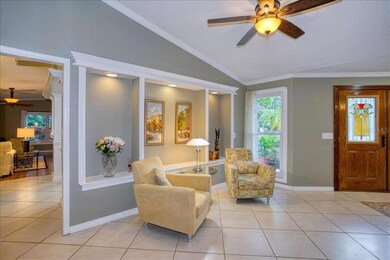
1900 Brae Moor Dr Dunedin, FL 34698
Lake Highlander NeighborhoodEstimated Value: $648,000 - $744,000
Highlights
- Screened Pool
- Deck
- Vaulted Ceiling
- Open Floorplan
- Family Room with Fireplace
- Wood Flooring
About This Home
As of November 2021Comfort, function, and beauty converge in this updated home in one of Dunedin's most desirable neighborhoods. Starting with a great 4 bedroom plan, and improved in recent years with a brilliant kitchen/great room remodel and a luxe master suite renovation; the result is better than new. You'll love the open concept chef's kitchen, vaulted ceilings, flow of the house, abundant natural light, custom millwork, generous closets, and quality materials, as well as the salt water pool & outdoor living spaces. You will also appreciate that all of the windows and sliding doors are newer & hurricane rated, the 2019 Trane 5 ton HVAC system, newer pool resurfacing and pool pump, updated electric, the 9 year new roof, and the whole house HEPA filter and UV for a healthy living environment. Located in delightful Dunedin, where the quality of life is outstanding. Dunedin's lively downtown offers a wealth of restaurants, shopping, art, & music. Recreational assets include Honeymoon Island and Caladesi Island Beaches, the Pinellas Trail for biking & hiking, community parks programs, golf courses, marina, an art center, and more rich cultural resources. Brae Moor is in a great school zone too. Enjoy life within 30 minutes of two international airports, Clearwater Beach, Tampa, St Pete, and championship pro sports. This house is special - don't let it get away! Room Feature: Linen Closet In Bath (Primary Bathroom). Room Feature: Linen Closet In Bath (Primary Bedroom).
Last Agent to Sell the Property
COLDWELL BANKER REALTY Brokerage Phone: 727-781-3700 License #3303131 Listed on: 10/08/2021

Home Details
Home Type
- Single Family
Est. Annual Taxes
- $4,940
Year Built
- Built in 1981
Lot Details
- 10,075 Sq Ft Lot
- Lot Dimensions are 85x120
- East Facing Home
- Mature Landscaping
Parking
- 2 Car Attached Garage
- Oversized Parking
- Garage Door Opener
- Driveway
Home Design
- Slab Foundation
- Wood Frame Construction
- Shingle Roof
- Block Exterior
- Stucco
Interior Spaces
- 2,334 Sq Ft Home
- 1-Story Property
- Open Floorplan
- Built-In Features
- Crown Molding
- Tray Ceiling
- Vaulted Ceiling
- Ceiling Fan
- Skylights
- Wood Burning Fireplace
- Thermal Windows
- Window Treatments
- Sliding Doors
- Family Room with Fireplace
- Great Room
- Family Room Off Kitchen
- Combination Dining and Living Room
- Bonus Room
Kitchen
- Eat-In Kitchen
- Range
- Microwave
- Dishwasher
- Solid Surface Countertops
- Solid Wood Cabinet
- Disposal
Flooring
- Wood
- Carpet
- Tile
Bedrooms and Bathrooms
- 4 Bedrooms
- Walk-In Closet
- 2 Full Bathrooms
Laundry
- Laundry closet
- Dryer
- Washer
Pool
- Screened Pool
- In Ground Pool
- Gunite Pool
- Saltwater Pool
- Fence Around Pool
- Outside Bathroom Access
Outdoor Features
- Deck
- Covered patio or porch
- Rain Gutters
Schools
- Garrison-Jones Elementary School
- Palm Harbor Middle School
- Dunedin High School
Utilities
- Central Heating and Cooling System
- Electric Water Heater
Additional Features
- HVAC UV or Electric Filtration
- Property is near a golf course
Community Details
- Property has a Home Owners Association
- Brae Moor South Homeowner Association
- Brae Moor South Subdivision
- The community has rules related to deed restrictions
Listing and Financial Details
- Visit Down Payment Resource Website
- Tax Lot 91
- Assessor Parcel Number 23-28-15-10742-000-0910
Ownership History
Purchase Details
Home Financials for this Owner
Home Financials are based on the most recent Mortgage that was taken out on this home.Purchase Details
Home Financials for this Owner
Home Financials are based on the most recent Mortgage that was taken out on this home.Purchase Details
Home Financials for this Owner
Home Financials are based on the most recent Mortgage that was taken out on this home.Purchase Details
Home Financials for this Owner
Home Financials are based on the most recent Mortgage that was taken out on this home.Purchase Details
Purchase Details
Home Financials for this Owner
Home Financials are based on the most recent Mortgage that was taken out on this home.Purchase Details
Home Financials for this Owner
Home Financials are based on the most recent Mortgage that was taken out on this home.Purchase Details
Home Financials for this Owner
Home Financials are based on the most recent Mortgage that was taken out on this home.Similar Homes in the area
Home Values in the Area
Average Home Value in this Area
Purchase History
| Date | Buyer | Sale Price | Title Company |
|---|---|---|---|
| Sheppard Cody R | $475,000 | Sunbelt Title Agency | |
| Campbell Thomas | $360,000 | Assure Title Llc | |
| Anderson Thomas L | $247,000 | Attorney | |
| Sinski Michael W | $140,000 | Attorney | |
| Us Bank National Association | -- | None Available | |
| Bosco Vito A | $405,000 | Fidelity National Title | |
| Swan Family Trust #1900 | $350,000 | Fidelity National Title | |
| Swan Curtis W | $132,000 | -- |
Mortgage History
| Date | Status | Borrower | Loan Amount |
|---|---|---|---|
| Open | Sheppard Cody R | $427,500 | |
| Previous Owner | Campbell Thomas | $216,000 | |
| Previous Owner | Anderson Thomas L | $15,000 | |
| Previous Owner | Anderson Thomas L | $197,600 | |
| Previous Owner | Sinski Michael W | $112,000 | |
| Previous Owner | Bosco Vito A | $324,000 | |
| Previous Owner | Bosco Vito A | $81,000 | |
| Previous Owner | Swan Family Trust #1900 | $247,000 | |
| Previous Owner | Swan Curtis W | $150,400 | |
| Previous Owner | Swan Curtis W | $28,200 | |
| Previous Owner | Swan Curtis W | $125,400 |
Property History
| Date | Event | Price | Change | Sq Ft Price |
|---|---|---|---|---|
| 11/15/2021 11/15/21 | Sold | $475,000 | -13.6% | $204 / Sq Ft |
| 10/28/2021 10/28/21 | Pending | -- | -- | -- |
| 10/28/2021 10/28/21 | For Sale | $549,900 | +15.8% | $236 / Sq Ft |
| 10/20/2021 10/20/21 | Off Market | $475,000 | -- | -- |
| 10/20/2021 10/20/21 | For Sale | $549,900 | 0.0% | $236 / Sq Ft |
| 10/12/2021 10/12/21 | Pending | -- | -- | -- |
| 09/02/2021 09/02/21 | For Sale | $549,900 | +52.8% | $236 / Sq Ft |
| 03/19/2018 03/19/18 | Off Market | $360,000 | -- | -- |
| 12/19/2017 12/19/17 | Sold | $360,000 | 0.0% | $154 / Sq Ft |
| 11/12/2017 11/12/17 | Pending | -- | -- | -- |
| 10/30/2017 10/30/17 | For Sale | $360,000 | -- | $154 / Sq Ft |
Tax History Compared to Growth
Tax History
| Year | Tax Paid | Tax Assessment Tax Assessment Total Assessment is a certain percentage of the fair market value that is determined by local assessors to be the total taxable value of land and additions on the property. | Land | Improvement |
|---|---|---|---|---|
| 2024 | $6,212 | $407,859 | -- | -- |
| 2023 | $6,212 | $395,980 | $0 | $0 |
| 2022 | $6,049 | $384,447 | $0 | $0 |
| 2021 | $4,949 | $308,954 | $0 | $0 |
| 2020 | $4,940 | $304,688 | $0 | $0 |
| 2019 | $4,858 | $297,838 | $0 | $0 |
| 2018 | $4,795 | $292,285 | $0 | $0 |
| 2017 | $3,083 | $199,944 | $0 | $0 |
| 2016 | $3,056 | $195,832 | $0 | $0 |
| 2015 | $3,106 | $194,471 | $0 | $0 |
| 2014 | $3,032 | $192,928 | $0 | $0 |
Agents Affiliated with this Home
-
Mary Marconi

Seller's Agent in 2021
Mary Marconi
COLDWELL BANKER REALTY
(727) 542-4737
1 in this area
274 Total Sales
-
Lori Pendleton

Buyer's Agent in 2021
Lori Pendleton
ABI ROAD REALTY LLC
(727) 417-3856
1 in this area
5 Total Sales
-
Annette Lawrence

Seller's Agent in 2017
Annette Lawrence
BLAKE REAL ESTATE INC
(727) 420-4041
23 Total Sales
-
Heather Perry

Buyer's Agent in 2017
Heather Perry
BREMER-BJURQUIST INC REALTY
(727) 543-2666
1 in this area
22 Total Sales
Map
Source: Stellar MLS
MLS Number: U8137266
APN: 23-28-15-10742-000-0910
- 1509 Coachlight Way
- 1701 Pinehurst Rd Unit 9G
- 1701 Pinehurst Rd Unit 16C
- 1701 Pinehurst Rd Unit 31D
- 1701 Pinehurst Rd Unit 26E
- 1550 Burnham Ln
- 2045 Summit Dr
- 1500 County Road 1 Unit 209
- 1500 County Road 1 Unit 243
- 1647 Hamilton Ct
- 1669 Fry Ct
- 152 Glenn Moor Cir
- 1693 Fry Ct
- 1961 Dunbrody Ct
- 1906 Del Oro Ct
- 1673 Nash Ct
- 1140 Mcfarland St
- 2067 Hunters Glen Dr Unit 313
- 1290 Michigan Blvd
- 1926 Fairway Cir W
- 1900 Brae Moor Dr
- 1894 Brae Moor Dr
- 1924 Brae Moor Dr
- 1884 Brae Moor Dr
- 1923 Brae Moor Dr
- 1925 Brae Moor Dr
- 1893 Brae Moor Dr
- 1926 Brae Moor Dr
- 1874 Brae Moor Dr
- 1929 Brae Moor Dr
- 1928 Brae Moor Dr
- 1902 Argile Dr
- 1896 Argile Dr
- 1484 Fife Ct
- 1886 Argile Dr
- 1864 Brae Moor Dr
- 1920 Argile Dr
- 1931 Brae Moor Dr
- 1930 Brae Moor Dr
- 1876 Argile Dr
