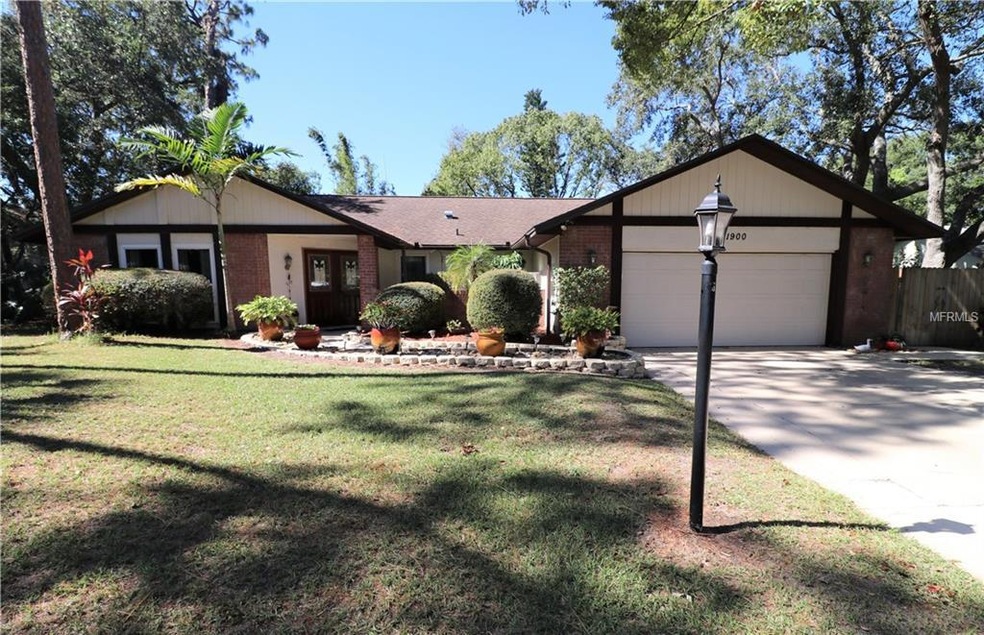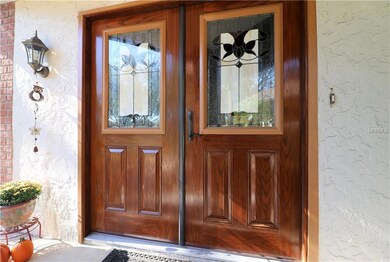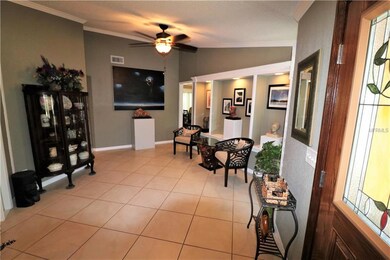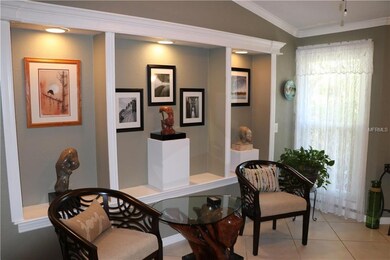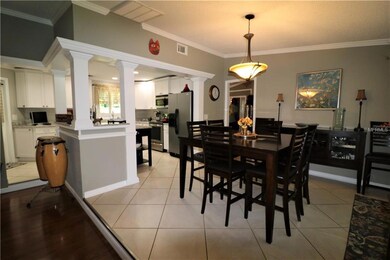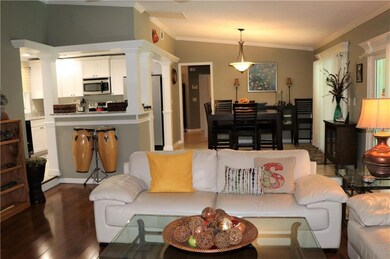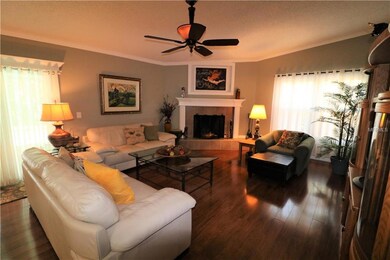
1900 Brae Moor Dr Dunedin, FL 34698
Lake Highlander NeighborhoodHighlights
- In Ground Pool
- Deck
- Florida Architecture
- Open Floorplan
- Cathedral Ceiling
- Bamboo Flooring
About This Home
As of November 2021LIVE THE DREAM at 1900 Brae Moor Drive. All that you wish for in a home is here, right now. Beautiful DOUBLE FRONT DOORS. Dramatic foyer. Updated kitchen with SHAKER CABINETS, CAMBRIA QUARTZ COUNTERTOPS, INDUCTION range, contrasting EXPRESSO ISLAND. All NEW WINDOWS, SLIDERS and EXTERIOR DOORS. CROWN MOULDING. BONUS ROOM (currently used as a MEDIA ROOM.) LARGE OWNER SUITE. LUXURIOUS OWNER BATH. Generous-size WALK-IN CLOSET. Jacuzzi tubs and separate showers in both bathrooms. NEW CARPET. NEW BAMBOO FLOOR. Wood burning FIREPLACE. Inside laundry. Resurfaced SALT pool 2014. Backyard DECK. ROOF 2012. HVAC 2011. All this AND a one-year home warranty! Located in popular Brae Moor AND convenient to all the things that make Dunedin delightful! Put this most special home on your "MUST SEE" list, TODAY.
Last Agent to Sell the Property
BLAKE REAL ESTATE INC License #572195 Listed on: 10/31/2017
Home Details
Home Type
- Single Family
Est. Annual Taxes
- $3,056
Year Built
- Built in 1981
Lot Details
- 10,075 Sq Ft Lot
- Lot Dimensions are 85x120
- East Facing Home
- Landscaped with Trees
Parking
- 2 Car Attached Garage
- Garage Door Opener
Home Design
- Florida Architecture
- Brick Exterior Construction
- Slab Foundation
- Wood Frame Construction
- Shingle Roof
- Stucco
Interior Spaces
- 2,334 Sq Ft Home
- Open Floorplan
- Crown Molding
- Cathedral Ceiling
- Ceiling Fan
- Wood Burning Fireplace
- Thermal Windows
- Blinds
- Rods
- Sliding Doors
- Great Room
- Den
- Inside Utility
Kitchen
- Range with Range Hood
- Dishwasher
Flooring
- Bamboo
- Carpet
- Laminate
- Ceramic Tile
Bedrooms and Bathrooms
- 3 Bedrooms
- Walk-In Closet
- 2 Full Bathrooms
Laundry
- Dryer
- Washer
Home Security
- Security System Owned
- Fire and Smoke Detector
Eco-Friendly Details
- Ventilation
Pool
- In Ground Pool
- Saltwater Pool
Outdoor Features
- Deck
- Enclosed patio or porch
- Rain Gutters
Schools
- Garrison-Jones Elementary School
- Palm Harbor Middle School
- Dunedin High School
Utilities
- Central Heating and Cooling System
- Electric Water Heater
Community Details
- No Home Owners Association
- Brae Moor South Subdivision
Listing and Financial Details
- Visit Down Payment Resource Website
- Tax Lot 91
- Assessor Parcel Number 23-28-15-10742-000-0910
Ownership History
Purchase Details
Home Financials for this Owner
Home Financials are based on the most recent Mortgage that was taken out on this home.Purchase Details
Home Financials for this Owner
Home Financials are based on the most recent Mortgage that was taken out on this home.Purchase Details
Home Financials for this Owner
Home Financials are based on the most recent Mortgage that was taken out on this home.Purchase Details
Home Financials for this Owner
Home Financials are based on the most recent Mortgage that was taken out on this home.Purchase Details
Purchase Details
Home Financials for this Owner
Home Financials are based on the most recent Mortgage that was taken out on this home.Purchase Details
Home Financials for this Owner
Home Financials are based on the most recent Mortgage that was taken out on this home.Purchase Details
Home Financials for this Owner
Home Financials are based on the most recent Mortgage that was taken out on this home.Similar Homes in the area
Home Values in the Area
Average Home Value in this Area
Purchase History
| Date | Type | Sale Price | Title Company |
|---|---|---|---|
| Warranty Deed | $475,000 | Sunbelt Title Agency | |
| Warranty Deed | $360,000 | Assure Title Llc | |
| Warranty Deed | $247,000 | Attorney | |
| Special Warranty Deed | $140,000 | Attorney | |
| Trustee Deed | -- | None Available | |
| Deed | $405,000 | Fidelity National Title | |
| Interfamily Deed Transfer | $350,000 | Fidelity National Title | |
| Warranty Deed | $132,000 | -- |
Mortgage History
| Date | Status | Loan Amount | Loan Type |
|---|---|---|---|
| Open | $427,500 | New Conventional | |
| Previous Owner | $216,000 | New Conventional | |
| Previous Owner | $15,000 | Credit Line Revolving | |
| Previous Owner | $197,600 | New Conventional | |
| Previous Owner | $112,000 | Purchase Money Mortgage | |
| Previous Owner | $324,000 | Purchase Money Mortgage | |
| Previous Owner | $81,000 | Stand Alone Second | |
| Previous Owner | $247,000 | Balloon | |
| Previous Owner | $150,400 | New Conventional | |
| Previous Owner | $28,200 | New Conventional | |
| Previous Owner | $125,400 | New Conventional |
Property History
| Date | Event | Price | Change | Sq Ft Price |
|---|---|---|---|---|
| 11/15/2021 11/15/21 | Sold | $475,000 | -13.6% | $204 / Sq Ft |
| 10/28/2021 10/28/21 | Pending | -- | -- | -- |
| 10/28/2021 10/28/21 | For Sale | $549,900 | +15.8% | $236 / Sq Ft |
| 10/20/2021 10/20/21 | Off Market | $475,000 | -- | -- |
| 10/20/2021 10/20/21 | For Sale | $549,900 | 0.0% | $236 / Sq Ft |
| 10/12/2021 10/12/21 | Pending | -- | -- | -- |
| 09/02/2021 09/02/21 | For Sale | $549,900 | +52.8% | $236 / Sq Ft |
| 03/19/2018 03/19/18 | Off Market | $360,000 | -- | -- |
| 12/19/2017 12/19/17 | Sold | $360,000 | 0.0% | $154 / Sq Ft |
| 11/12/2017 11/12/17 | Pending | -- | -- | -- |
| 10/30/2017 10/30/17 | For Sale | $360,000 | -- | $154 / Sq Ft |
Tax History Compared to Growth
Tax History
| Year | Tax Paid | Tax Assessment Tax Assessment Total Assessment is a certain percentage of the fair market value that is determined by local assessors to be the total taxable value of land and additions on the property. | Land | Improvement |
|---|---|---|---|---|
| 2024 | $6,212 | $407,859 | -- | -- |
| 2023 | $6,212 | $395,980 | $0 | $0 |
| 2022 | $6,049 | $384,447 | $0 | $0 |
| 2021 | $4,949 | $308,954 | $0 | $0 |
| 2020 | $4,940 | $304,688 | $0 | $0 |
| 2019 | $4,858 | $297,838 | $0 | $0 |
| 2018 | $4,795 | $292,285 | $0 | $0 |
| 2017 | $3,083 | $199,944 | $0 | $0 |
| 2016 | $3,056 | $195,832 | $0 | $0 |
| 2015 | $3,106 | $194,471 | $0 | $0 |
| 2014 | $3,032 | $192,928 | $0 | $0 |
Agents Affiliated with this Home
-
Mary Marconi

Seller's Agent in 2021
Mary Marconi
COLDWELL BANKER REALTY
(727) 542-4737
1 in this area
274 Total Sales
-
Lori Pendleton

Buyer's Agent in 2021
Lori Pendleton
ABI ROAD REALTY LLC
(727) 417-3856
1 in this area
5 Total Sales
-
Annette Lawrence

Seller's Agent in 2017
Annette Lawrence
BLAKE REAL ESTATE INC
(727) 420-4041
23 Total Sales
-
Heather Perry

Buyer's Agent in 2017
Heather Perry
BREMER-BJURQUIST INC REALTY
(727) 543-2666
1 in this area
22 Total Sales
Map
Source: Stellar MLS
MLS Number: U7836946
APN: 23-28-15-10742-000-0910
- 1509 Coachlight Way
- 1701 Pinehurst Rd Unit 9G
- 1701 Pinehurst Rd Unit 16C
- 1701 Pinehurst Rd Unit 31D
- 1701 Pinehurst Rd Unit 26E
- 1550 Burnham Ln
- 2045 Summit Dr
- 1500 County Road 1 Unit 209
- 1500 County Road 1 Unit 243
- 1647 Hamilton Ct
- 1669 Fry Ct
- 152 Glenn Moor Cir
- 1693 Fry Ct
- 1961 Dunbrody Ct
- 1906 Del Oro Ct
- 1673 Nash Ct
- 1140 Mcfarland St
- 2067 Hunters Glen Dr Unit 313
- 1290 Michigan Blvd
- 1926 Fairway Cir W
