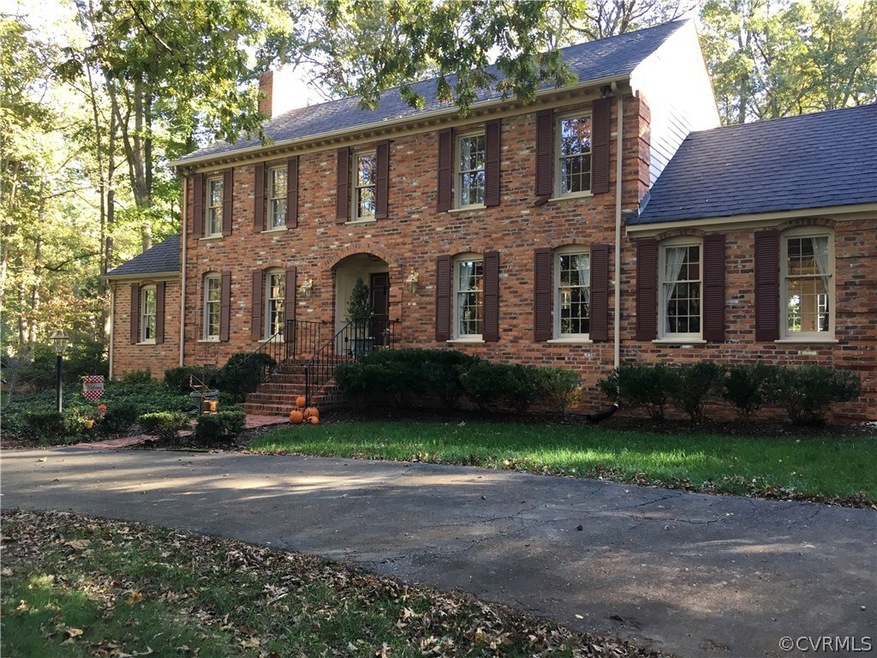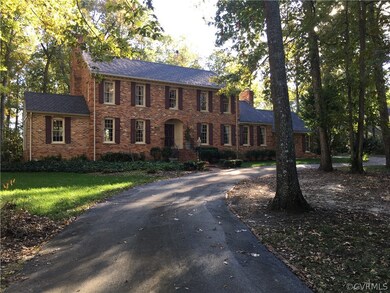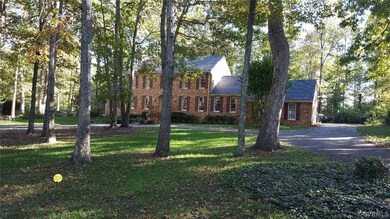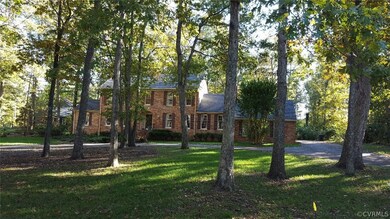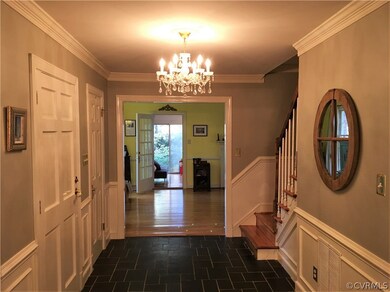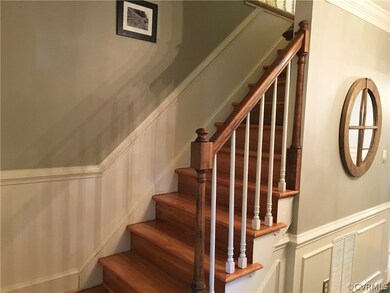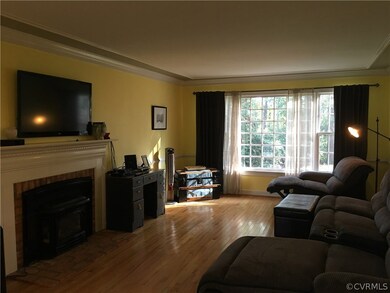
1900 Castlebridge Rd Midlothian, VA 23113
Salisbury NeighborhoodHighlights
- Colonial Architecture
- Wood Flooring
- Circular Driveway
- Bettie Weaver Elementary School Rated A-
- 2 Fireplaces
- Rear Porch
About This Home
As of March 2017Fantastic opportunity for this Gorgeous All Brick Colonial in Salisbury. This home features Large, open foyer with antique chandelier - beautiful Living Room w/ Gas fireplace, hardwood flooring, decorative ceiling - Florida Room with hardwood flooring and two exposed brick walls- A warm and inviting Family Room off the kitchen with beautiful raised Brick Hearth, Wood Burning Fireplace, with Hardwood Flooring with Double Doors leading to the Outdoors . Eat-in Kitchen with Tile Flooring, Corian Countertops. Beautiful Formal Dining Room also with hardwood floors. Newer Two Zone State of the Art HVAC Systems -Newer Rain Bird Irrigation System - Attached Two Car Garage, Central Vac System....the Features go on and on.. Priced below tax assessment - Don't Miss Out on This Wonderful Home and Opportunity.
Last Agent to Sell the Property
Investors Land Co License #0225029038 Listed on: 10/27/2016
Home Details
Home Type
- Single Family
Est. Annual Taxes
- $3,752
Year Built
- Built in 1977
Lot Details
- 1.02 Acre Lot
- Zoning described as R15
Parking
- 2 Car Attached Garage
- Circular Driveway
- Off-Street Parking
Home Design
- Colonial Architecture
- Brick Exterior Construction
Interior Spaces
- 2,772 Sq Ft Home
- 2-Story Property
- Central Vacuum
- Built-In Features
- Bookcases
- 2 Fireplaces
- Wood Burning Fireplace
- Fireplace Features Masonry
- Gas Fireplace
- Bay Window
- Dining Area
- Crawl Space
Kitchen
- Eat-In Kitchen
- Built-In Oven
- Microwave
- Dishwasher
- Disposal
Flooring
- Wood
- Carpet
- Tile
Bedrooms and Bathrooms
- 4 Bedrooms
- Walk-In Closet
- Double Vanity
Outdoor Features
- Patio
- Rear Porch
Schools
- Bettie Weaver Elementary School
- Midlothian Middle School
- Midlothian High School
Utilities
- Forced Air Zoned Heating and Cooling System
- Heating System Uses Natural Gas
- Gas Water Heater
Community Details
- Salisbury Subdivision
Listing and Financial Details
- Tax Lot 3
- Assessor Parcel Number 730-71-13-54-700-000
Ownership History
Purchase Details
Home Financials for this Owner
Home Financials are based on the most recent Mortgage that was taken out on this home.Purchase Details
Home Financials for this Owner
Home Financials are based on the most recent Mortgage that was taken out on this home.Purchase Details
Home Financials for this Owner
Home Financials are based on the most recent Mortgage that was taken out on this home.Similar Homes in Midlothian, VA
Home Values in the Area
Average Home Value in this Area
Purchase History
| Date | Type | Sale Price | Title Company |
|---|---|---|---|
| Warranty Deed | $355,000 | Attorney | |
| Warranty Deed | $375,000 | -- | |
| Deed | $295,000 | -- |
Mortgage History
| Date | Status | Loan Amount | Loan Type |
|---|---|---|---|
| Open | $179,500 | Stand Alone Refi Refinance Of Original Loan | |
| Open | $284,000 | New Conventional | |
| Previous Owner | $375,000 | New Conventional | |
| Previous Owner | $236,000 | New Conventional |
Property History
| Date | Event | Price | Change | Sq Ft Price |
|---|---|---|---|---|
| 03/07/2017 03/07/17 | Sold | $355,000 | -2.7% | $128 / Sq Ft |
| 01/21/2017 01/21/17 | Pending | -- | -- | -- |
| 01/12/2017 01/12/17 | Price Changed | $364,950 | -2.6% | $132 / Sq Ft |
| 12/04/2016 12/04/16 | Price Changed | $374,500 | -3.2% | $135 / Sq Ft |
| 11/17/2016 11/17/16 | Price Changed | $386,950 | -3.3% | $140 / Sq Ft |
| 10/27/2016 10/27/16 | For Sale | $399,950 | +6.7% | $144 / Sq Ft |
| 11/08/2012 11/08/12 | Sold | $375,000 | 0.0% | $135 / Sq Ft |
| 09/16/2012 09/16/12 | Pending | -- | -- | -- |
| 07/27/2012 07/27/12 | For Sale | $375,000 | -- | $135 / Sq Ft |
Tax History Compared to Growth
Tax History
| Year | Tax Paid | Tax Assessment Tax Assessment Total Assessment is a certain percentage of the fair market value that is determined by local assessors to be the total taxable value of land and additions on the property. | Land | Improvement |
|---|---|---|---|---|
| 2025 | $5,346 | $597,900 | $135,100 | $462,800 |
| 2024 | $5,346 | $573,400 | $122,100 | $451,300 |
| 2023 | $4,654 | $511,400 | $107,100 | $404,300 |
| 2022 | $4,505 | $489,700 | $104,100 | $385,600 |
| 2021 | $4,397 | $455,900 | $102,100 | $353,800 |
| 2020 | $4,210 | $443,200 | $102,100 | $341,100 |
| 2019 | $3,914 | $412,000 | $101,100 | $310,900 |
| 2018 | $3,913 | $411,900 | $101,000 | $310,900 |
| 2017 | $3,785 | $394,300 | $100,000 | $294,300 |
| 2016 | $3,752 | $390,800 | $96,000 | $294,800 |
| 2015 | $3,733 | $386,300 | $96,000 | $290,300 |
| 2014 | $3,583 | $370,600 | $96,000 | $274,600 |
Agents Affiliated with this Home
-

Seller's Agent in 2017
Beverly Flournoy
Investors Land Co
(804) 379-2269
1 in this area
50 Total Sales
-

Seller Co-Listing Agent in 2017
Kathleen Walser
Investors Land Co
(804) 512-3406
37 Total Sales
-

Seller's Agent in 2012
Craig Via
Craig Via Realty & Relocation
(804) 389-6041
24 in this area
100 Total Sales
-
G
Buyer's Agent in 2012
Gwenne Dawson
Craig Via Realty & Relocation
Map
Source: Central Virginia Regional MLS
MLS Number: 1636367
APN: 730-71-13-54-700-000
- 1480 Railroad Ave
- 13840 Westfield Rd
- 2303 Bream Dr
- 1118 Oldbury Rd
- 14000 Westfield Rd
- 1307 Unison Dr
- 12710 Mill Lock Terrace
- 200 That Way
- 101 Avenda Ln
- 206 That Way
- 13285 Coalfield Station Ln
- 107 Avenda Ln
- 212 That Way
- 113 Avenda Ln
- 218 That Way
- 224 That Way
- 125 Avenda Ln
- 1321 Ewing Park Loop
- 13913 Riverlight Dr
- 13919 Riverlight Dr
