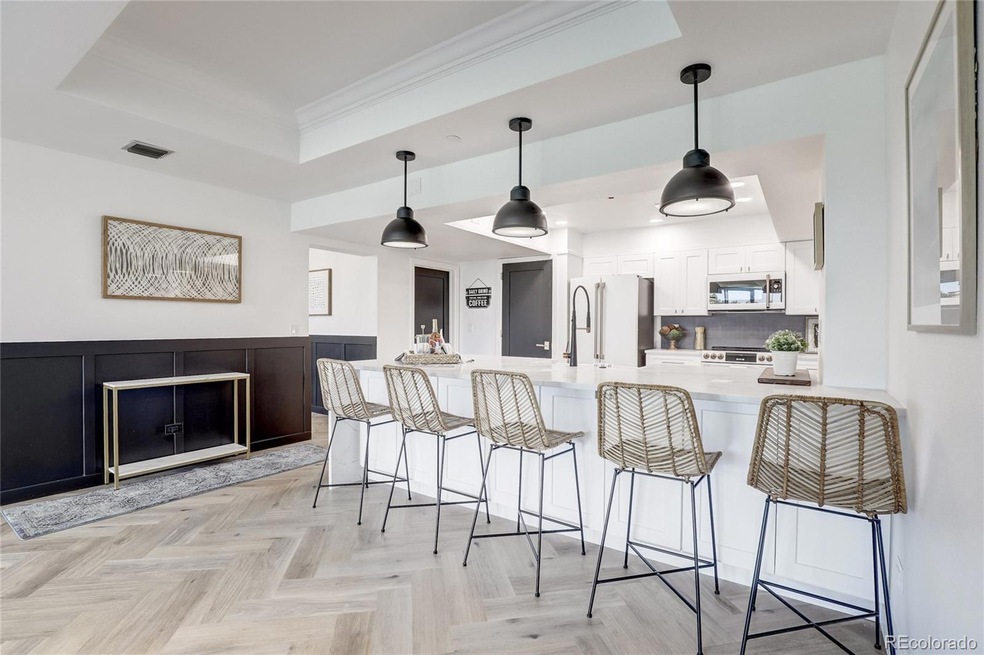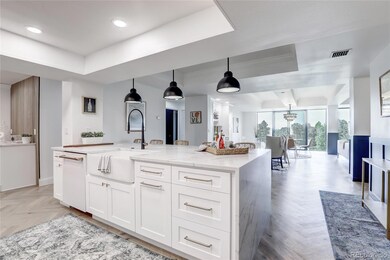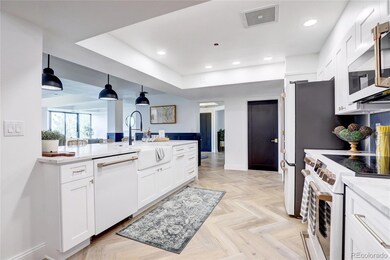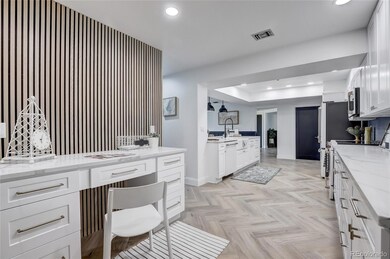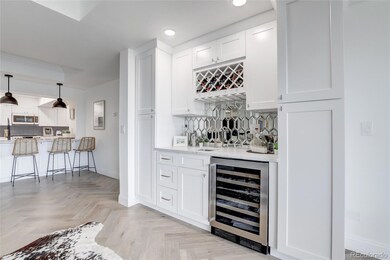Low-maintenance, lock-and-go living! Elegant, spacious and sophisticated Interior Designer's unit located directly on the park w/ stunning VIEWS & abundant square footage! Major renovation in prestigious Waterford building located near Cherry Hills. This permitted remodel is truly remarkable & high-end. Gorgeous herringbone flooring throughout, magazine worthy open-concept kitchen w/ white shaker cabinetry, massive island, slab quartz counters & waterfall edge, farm sink, white GE Cafe appliances, gray tiled backsplash & champagne bronze hardware. Newly created built-in office w/ stunning vertical wood accent walls maximizes square footage. Solid black wood doors, upgraded brass hardware, black windows & custom wainscoting. White shaker-style wet bar with wine fridge, vintage hammered sink and eye-catching mirrored tiled backsplash bridges the generously-sized entertaining space. New fireplace with Pottery Barn sconces anchors the living room and creates space for relaxation. Private laundry room located off the kitchen offers more storage & accent tile. Spacious primary bedroom has a walk-in and secondary smaller closet, new recessed & pendant lighting. Fully reconfigured en suite bathroom offers a double vanity, brass wall sconces, luxurious tile, & massive custom shower w/ bench & frameless glass door. Secondary bedroom with new recessed lighting, stunning views, & a fully renovated, reconfigured full bathroom with gray Pottery Barn vanity, black herringbone tile & designer lighting finishes out the overall space. 2 parking spaces in the secured garage. Plenty of closets + storage unit. Floor-to-ceiling windows showcase views of mountains, downtown, tennis courts, lushly landscaped grounds & pond. This lovely building has amazing amenities including two fitness centers, pool, tennis, doorman & on-site security. New electrical & panel, HVAC, baseboards, lighting, paint, plumbing, hardware, tile, cabinetry, flooring, glass, etc. Close proximity to shopping/dining!

