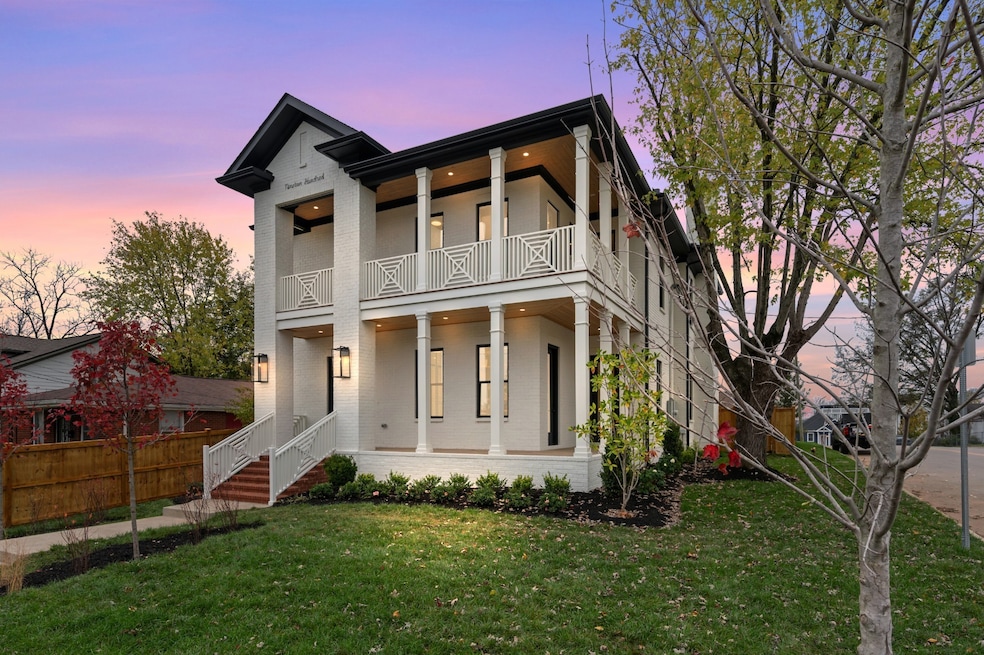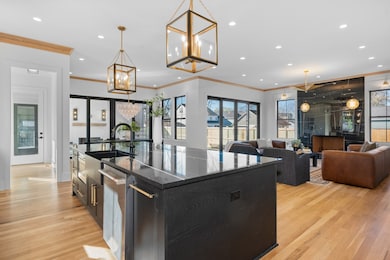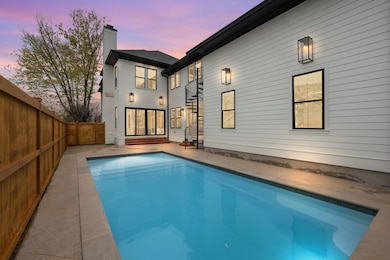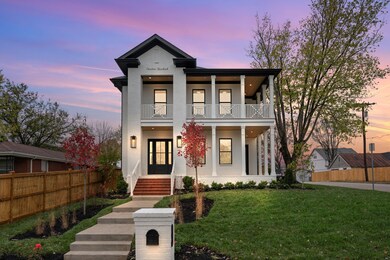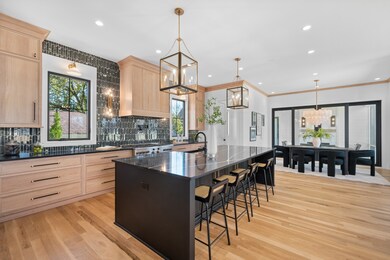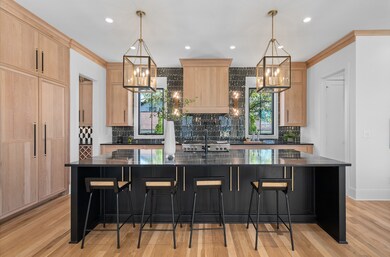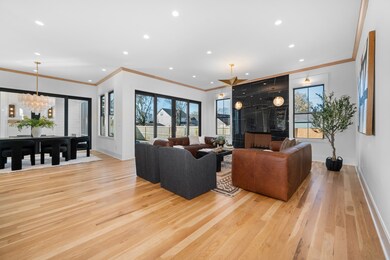
1900 Eastside Ave Nashville, TN 37206
Shelby Hills NeighborhoodEstimated payment $13,406/month
Highlights
- In Ground Pool
- Porch
- Cooling Available
- No HOA
- 2 Car Attached Garage
- 4-minute walk to Windmill Hill
About This Home
Southern elegance meets modern convenience in this corner lot gem. The wrap-around two-story balcony invites relaxation, while the backyard oasis features a serene pool, sun deck, and a screened-in porch with a fireplace. Inside, enjoy a chef’s kitchen with high-end Monogram appliances and a spacious living area. The office, accessible from the front porch, is ideal for remote work. The primary suite, with its French-inspired millwork and herringbone floors, offers a luxurious retreat. White oak cabinetry enhances the primary bath, and a bonus room with pool access via a spiral staircase provides additional space. Located in a walkable neighborhood, you'll have dining and shops just steps away.
Listing Agent
The Huffaker Group, LLC Brokerage Phone: 6154809617 License # 293136 Listed on: 07/15/2025

Home Details
Home Type
- Single Family
Est. Annual Taxes
- $4,695
Year Built
- Built in 2024
Lot Details
- 7,405 Sq Ft Lot
- Lot Dimensions are 50 x 150
Parking
- 2 Car Attached Garage
Home Design
- Brick Exterior Construction
- Shingle Roof
Interior Spaces
- 4,111 Sq Ft Home
- Property has 2 Levels
- Tile Flooring
- Crawl Space
- Attic Fan
- Fire and Smoke Detector
Kitchen
- Microwave
- Dishwasher
- Disposal
Bedrooms and Bathrooms
- 4 Bedrooms | 1 Main Level Bedroom
Outdoor Features
- In Ground Pool
- Patio
- Porch
Schools
- Kipp Academy Nashville Elementary School
- Stratford Stem Magnet School Lower Campus Middle School
- Stratford Stem Magnet School Upper Campus High School
Utilities
- Cooling Available
- Central Heating
Community Details
- No Home Owners Association
- East Nashville Subdivision
Listing and Financial Details
- Assessor Parcel Number 09402017900
Map
Home Values in the Area
Average Home Value in this Area
Tax History
| Year | Tax Paid | Tax Assessment Tax Assessment Total Assessment is a certain percentage of the fair market value that is determined by local assessors to be the total taxable value of land and additions on the property. | Land | Improvement |
|---|---|---|---|---|
| 2024 | $1,464 | $45,000 | $45,000 | $0 |
| 2023 | $4,695 | $144,280 | $72,000 | $72,280 |
| 2022 | $3,416 | $144,280 | $72,000 | $72,280 |
| 2021 | $4,744 | $144,280 | $72,000 | $72,280 |
| 2020 | $3,953 | $93,640 | $56,000 | $37,640 |
| 2019 | $2,954 | $93,640 | $56,000 | $37,640 |
| 2018 | $2,954 | $93,640 | $56,000 | $37,640 |
| 2017 | $2,954 | $93,640 | $56,000 | $37,640 |
| 2016 | $2,177 | $48,200 | $10,000 | $38,200 |
| 2015 | $2,177 | $48,200 | $10,000 | $38,200 |
| 2014 | $2,177 | $48,200 | $10,000 | $38,200 |
Property History
| Date | Event | Price | Change | Sq Ft Price |
|---|---|---|---|---|
| 07/15/2025 07/15/25 | For Sale | $2,349,900 | -- | $572 / Sq Ft |
Purchase History
| Date | Type | Sale Price | Title Company |
|---|---|---|---|
| Interfamily Deed Transfer | -- | None Available |
Similar Homes in the area
Source: Realtracs
MLS Number: 2941938
APN: 094-02-0-179
- 1907 Electric Ave
- 1912 Eastside Ave
- 507 S 19th St
- 1711 Sevier St
- 1702 Electric Ave
- 1700 Electric Ave
- 1811 Shelby Ave
- 1812 Boscobel St
- 1617 Shelby Ave
- 1815 Lillian St
- 1904 Russell St
- 1510 Boscobel St
- 1418 Boscobel St
- 1916 Holly St
- 1509 Lillian St
- 702 Village Ct
- 1708 Holly St
- 1404 Sevier Ct
- 1917 Holly St
- 1411 Boscobel St
- 1803B Sevier St
- 1406 Lillian St
- 1420 Gartland Ave
- 615 Skyview Dr
- 1015 Fatherland St Unit 206
- 413 Lockland Dr Unit B
- 413 Lockland Dr Unit A
- 928 Boscobel St
- 1406 Ordway Place
- 1209 Forest Ave
- 912 Boscobel St Unit A
- 206 S 10th St
- 776 Lenore St
- 700 Dew St
- 1909A Truett Ave
- 806 Shelby Ave Unit D
- 541 Skyview Dr Unit B
- 1413 Stratton Ave Unit 3
- 818 Fatherland St Unit 5
- 926 Woodland St Unit 106
