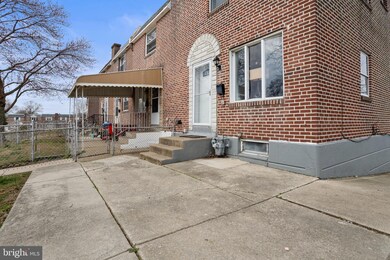
1900 Fowler Rd Folcroft, PA 19032
Highlights
- 0.13 Acre Lot
- No HOA
- Patio
- Colonial Architecture
- Front and Side Yard
- Forced Air Heating and Cooling System
About This Home
As of May 2025Folcroft GemThis 3 bed, 1.5 bath rowhome end unit is what you’ve been waiting for! Walk up the front walkway and into the Main Floor: a formal living room which leads to an open concept dining and kitchen area with oak cabinets, built-in appliances and ample space. Head upstairs to 3 perfectly sized bedrooms and a recently updated hall bath.Basement:Finished and ready to be used as a cozy family room area, bonus room/office, or playroom. The built in bar and half bath also makes this level perfect for entertaining during Eagles or Phillies games! Access to private driveway parking completes this space. Exterior:Large front patio area perfect for morning coffee or watching the kids play in your expanded fenced in yard.Additional Upgrades Include: Paint (2025), Flooring (master bedroom and hall bath- 2025), Water Heater (2023)Local Vibes:In the heart of Delmar Village, walk to places like Italian Style, Folcroft Pizza, and more! Conveniently located across the street from Delcroft Elementary. Quick access to the train, airport, 476, and 95.
Last Agent to Sell the Property
Long & Foster Real Estate, Inc. License #RS277114 Listed on: 04/03/2025

Townhouse Details
Home Type
- Townhome
Est. Annual Taxes
- $4,630
Year Built
- Built in 1955
Lot Details
- 5,663 Sq Ft Lot
- Lot Dimensions are 66.00 x 94.00
- Front and Side Yard
Home Design
- Colonial Architecture
- Brick Exterior Construction
Interior Spaces
- 1,088 Sq Ft Home
- Property has 2 Levels
- Finished Basement
- Basement Fills Entire Space Under The House
Bedrooms and Bathrooms
- 3 Bedrooms
Parking
- Driveway
- On-Street Parking
Outdoor Features
- Patio
Schools
- Delcroft Elementary And Middle School
- Academy Park High School
Utilities
- Forced Air Heating and Cooling System
- Natural Gas Water Heater
Community Details
- No Home Owners Association
- Delmar Village Subdivision
Listing and Financial Details
- Tax Lot 369-000
- Assessor Parcel Number 20-00-00764-00
Ownership History
Purchase Details
Home Financials for this Owner
Home Financials are based on the most recent Mortgage that was taken out on this home.Purchase Details
Purchase Details
Similar Homes in Folcroft, PA
Home Values in the Area
Average Home Value in this Area
Purchase History
| Date | Type | Sale Price | Title Company |
|---|---|---|---|
| Deed | $199,999 | None Listed On Document | |
| Deed | -- | None Available | |
| Deed | $70,000 | -- |
Mortgage History
| Date | Status | Loan Amount | Loan Type |
|---|---|---|---|
| Open | $193,030 | New Conventional | |
| Previous Owner | $10,000 | Future Advance Clause Open End Mortgage |
Property History
| Date | Event | Price | Change | Sq Ft Price |
|---|---|---|---|---|
| 05/08/2025 05/08/25 | Sold | $199,999 | 0.0% | $184 / Sq Ft |
| 04/09/2025 04/09/25 | Pending | -- | -- | -- |
| 04/03/2025 04/03/25 | For Sale | $199,999 | -- | $184 / Sq Ft |
Tax History Compared to Growth
Tax History
| Year | Tax Paid | Tax Assessment Tax Assessment Total Assessment is a certain percentage of the fair market value that is determined by local assessors to be the total taxable value of land and additions on the property. | Land | Improvement |
|---|---|---|---|---|
| 2024 | $4,498 | $108,560 | $29,780 | $78,780 |
| 2023 | $4,373 | $108,560 | $29,780 | $78,780 |
| 2022 | $4,137 | $108,560 | $29,780 | $78,780 |
| 2021 | $5,874 | $108,560 | $29,780 | $78,780 |
| 2020 | $4,368 | $76,060 | $22,810 | $53,250 |
| 2019 | $4,270 | $76,060 | $22,810 | $53,250 |
| 2018 | $4,166 | $76,060 | $0 | $0 |
| 2017 | $3,968 | $76,060 | $0 | $0 |
| 2016 | $417 | $76,060 | $0 | $0 |
| 2015 | $426 | $76,060 | $0 | $0 |
| 2014 | $417 | $76,060 | $0 | $0 |
Agents Affiliated with this Home
-
Mike Mulholland

Seller's Agent in 2025
Mike Mulholland
Long & Foster
(610) 996-7222
36 in this area
954 Total Sales
-
John Port

Seller Co-Listing Agent in 2025
John Port
Long & Foster
(215) 852-8689
13 in this area
444 Total Sales
-
Eli Qarkaxhia

Buyer's Agent in 2025
Eli Qarkaxhia
Compass RE
(215) 731-4116
2 in this area
777 Total Sales
-
Elle Lucas

Buyer Co-Listing Agent in 2025
Elle Lucas
Compass RE
(610) 400-4587
2 in this area
14 Total Sales
Map
Source: Bright MLS
MLS Number: PADE2087344
APN: 20-00-00764-00
- 833 Grant Rd
- 827 Grant Rd
- 747 Bennington Rd
- 753 Bennington Rd
- 1935 Carter Rd
- 1933 Carter Rd
- 2013 Delmar Dr
- 2002 Carter Rd
- 2101 Delmar Dr
- 793 Taylor Dr
- 2014 Carter Rd
- 644 Summit Ln
- 2020 Valley View Dr
- 2033 Valley View Dr
- 502 E Glenolden Ave
- 805 Windsor Cir
- 1811 Cricket Ln
- 911 Taylor Dr
- 522 Charmont Ave
- 609 S Elmwood Ave






