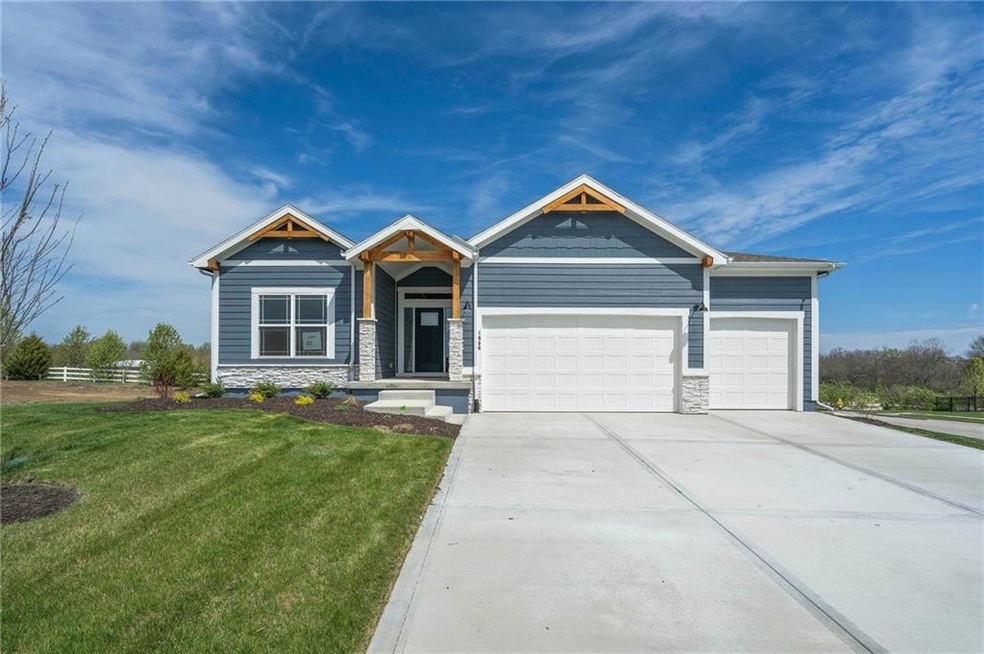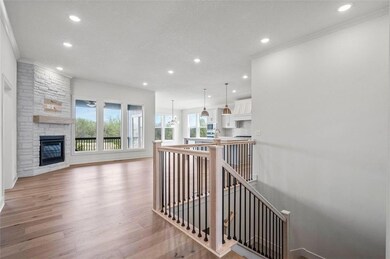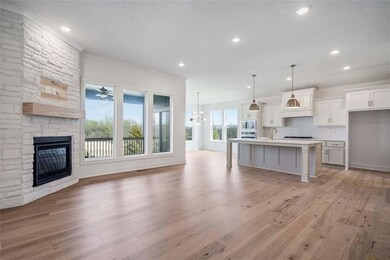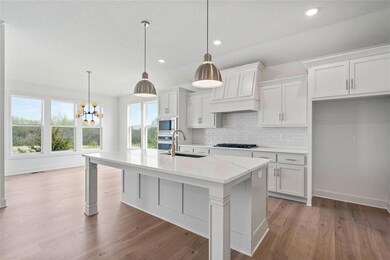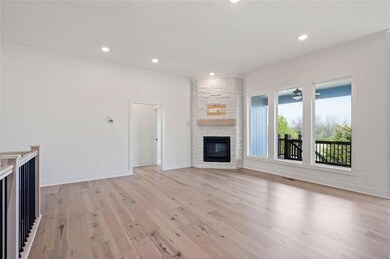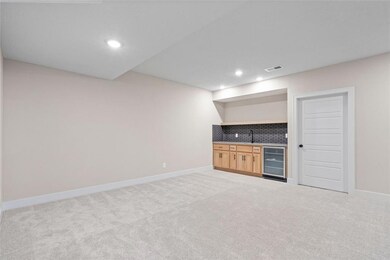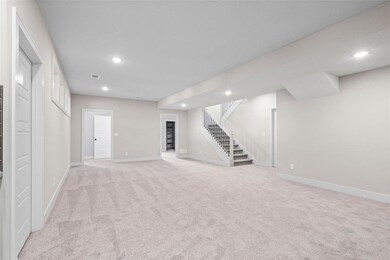
1900 SW Hightown Dr Lee's Summit, MO 64082
Lee's Summit NeighborhoodEstimated Value: $638,000
Highlights
- Custom Closet System
- Craftsman Architecture
- Deck
- Summit Pointe Elementary School Rated A
- Clubhouse
- Recreation Room
About This Home
As of November 2023As you walk in this beautiful reverse you will notice the gorgeous hardwood flooring and massive windows where you can see nothing but trees. The kitchen is designed with features that include an oversize island, built ins, gas range making it suitable for cooking enthusiasts. The primary suite has everything you could possibly want. Oversize closets, beautiful walk-in shower and a jetted tub. The lower level of this home includes a spacious recreation room, which can be used for various purposes and has a wet bar, making it ideal for entertaining and serving drinks. The Large windows in the lower level allow plenty of natural light brightening the space. Also contains two bedrooms and another full bathroom, making it suitable for additional family members or guests. Overall, this well-designed and modern home has various amenities and features that cater to comfort, convenience, and entertainment. The presence of a covered deck and the proximity to nature (backing to trees) add to its appeal.
The community offers residents a new clubhouse, 3 swimming pools with covered cabanas, 3 community playgrounds and a sand volleyball court. The community is located adjacent to Osage Trails Park, offering residents access to additional walking trails, picnic areas, and a playground.
Last Agent to Sell the Property
Platinum Realty LLC License #2017005439 Listed on: 02/07/2022

Home Details
Home Type
- Single Family
Est. Annual Taxes
- $5,635
Year Built
- Built in 2022 | Under Construction
Lot Details
- 9,056 Sq Ft Lot
- North Facing Home
- Paved or Partially Paved Lot
- Wooded Lot
- Many Trees
HOA Fees
- $44 Monthly HOA Fees
Parking
- 3 Car Attached Garage
- Front Facing Garage
Home Design
- Craftsman Architecture
- Composition Roof
- Lap Siding
- Stone Trim
- Passive Radon Mitigation
Interior Spaces
- Vaulted Ceiling
- Ceiling Fan
- Gas Fireplace
- Thermal Windows
- Low Emissivity Windows
- Mud Room
- Great Room with Fireplace
- Family Room Downstairs
- Breakfast Room
- Combination Kitchen and Dining Room
- Recreation Room
Kitchen
- Built-In Oven
- Gas Range
- Dishwasher
- Stainless Steel Appliances
- Kitchen Island
- Disposal
Flooring
- Wood
- Carpet
- Ceramic Tile
Bedrooms and Bathrooms
- 4 Bedrooms
- Primary Bedroom on Main
- Custom Closet System
- Walk-In Closet
- 3 Full Bathrooms
Laundry
- Laundry Room
- Laundry on main level
Finished Basement
- Bedroom in Basement
- Natural lighting in basement
Home Security
- Home Security System
- Smart Thermostat
- Fire and Smoke Detector
Eco-Friendly Details
- Energy-Efficient Appliances
- Energy-Efficient Insulation
- Energy-Efficient Thermostat
Outdoor Features
- Deck
- Playground
Schools
- Summit Pointe Elementary School
- Lee's Summit West High School
Utilities
- Forced Air Heating and Cooling System
- Heating System Uses Natural Gas
Listing and Financial Details
- Assessor Parcel Number 69-700-99-01-00-0-00-000
- $0 special tax assessment
Community Details
Overview
- Association fees include all amenities, curbside recycling, parking, trash
- Reserve At Stoney Creek Subdivision, Somerview Floorplan
Amenities
- Clubhouse
Recreation
- Community Pool
Ownership History
Purchase Details
Home Financials for this Owner
Home Financials are based on the most recent Mortgage that was taken out on this home.Purchase Details
Home Financials for this Owner
Home Financials are based on the most recent Mortgage that was taken out on this home.Similar Homes in Lee's Summit, MO
Home Values in the Area
Average Home Value in this Area
Purchase History
| Date | Buyer | Sale Price | Title Company |
|---|---|---|---|
| Kellum Hunter L | -- | Security 1St Title | |
| Kellum Hunter L | -- | Kansas City Title |
Mortgage History
| Date | Status | Borrower | Loan Amount |
|---|---|---|---|
| Open | Kellum Hunter L | $468,000 | |
| Previous Owner | Kellum Hunter L | $463,500 |
Property History
| Date | Event | Price | Change | Sq Ft Price |
|---|---|---|---|---|
| 11/14/2023 11/14/23 | Sold | -- | -- | -- |
| 10/18/2023 10/18/23 | Pending | -- | -- | -- |
| 10/09/2023 10/09/23 | Price Changed | $520,000 | -1.0% | $186 / Sq Ft |
| 09/29/2023 09/29/23 | Price Changed | $525,000 | -4.5% | $188 / Sq Ft |
| 09/22/2023 09/22/23 | Price Changed | $549,950 | -8.3% | $197 / Sq Ft |
| 04/28/2023 04/28/23 | Price Changed | $599,950 | -1.6% | $215 / Sq Ft |
| 05/13/2022 05/13/22 | Price Changed | $609,950 | -1.6% | $218 / Sq Ft |
| 05/09/2022 05/09/22 | Price Changed | $619,950 | +1.6% | $222 / Sq Ft |
| 02/07/2022 02/07/22 | For Sale | $609,950 | -- | $218 / Sq Ft |
Tax History Compared to Growth
Tax History
| Year | Tax Paid | Tax Assessment Tax Assessment Total Assessment is a certain percentage of the fair market value that is determined by local assessors to be the total taxable value of land and additions on the property. | Land | Improvement |
|---|---|---|---|---|
| 2024 | $5,635 | $78,605 | $13,756 | $64,849 |
| 2023 | $5,635 | $78,605 | $13,756 | $64,849 |
| 2022 | $767 | $9,500 | $9,500 | $0 |
| 2021 | $783 | $9,500 | $9,500 | $0 |
Agents Affiliated with this Home
-
Tricia Kuehn

Seller's Agent in 2023
Tricia Kuehn
Platinum Realty LLC
(816) 524-7272
26 in this area
122 Total Sales
-
Rob Ellerman

Seller Co-Listing Agent in 2023
Rob Ellerman
ReeceNichols - Lees Summit
(816) 304-4434
1,180 in this area
5,213 Total Sales
-
Sal Termini

Buyer's Agent in 2023
Sal Termini
Platinum Realty LLC
(816) 379-1637
61 in this area
326 Total Sales
Map
Source: Heartland MLS
MLS Number: 2364432
APN: 69-700-99-01-00-0-00-000
- 1904 SW Hightown Dr
- 1905 SW Hightown Dr
- 1913 SW Hightown Dr
- 1809 SW Hightown Dr
- 1916 SW Hightown Dr
- 1917 SW Hightown Dr
- 1937 SW Hightown Dr
- 4421 SW Grindstone Cir
- 1937 SW Merryman Dr
- 4420 SW Grindstone Cir
- 1933 SW Merryman Dr
- 4217 SW Stoney Brook Dr
- 1532 SW Cross Creek Dr
- 1521 SW Whistle Dr
- 1505 SW Georgetown Dr
- 1801 SW Blackstone Place
- 3904 SW Flintrock Dr
- 1423 SW Fairfax Rd
- 1420 SW Cornwall Rd
- 3917 SW Flintrock Dr
- 1900 SW Hightown Dr
- 1812 SW Hightown Dr
- 1813 SW Hightown Dr
- 4404 SW Tanzanite Cir
- 4405 SW Grindstone Cir
- 1733 SW Georgetown Dr
- 1416 SW Alabaster Cir
- 4408 SW Tanzanite Cir
- 4409 SW Grindstone Cir
- 4409 SW Tanzanite Cir
- 4409 SW Tanzanite Cir
- 4404 SW Alabaster Cir
- 4255 SW Pryor Rd
- 1708 SW Hightown Dr
- 4408 SW Grindstone Cir
- 4400 SW Alabaster Cir
- 4301 SW Pryor Rd
- 4402 SW Amethyst Dr
- 4410 SW Amethyst Dr
- 4391 SW Amethyst Dr
