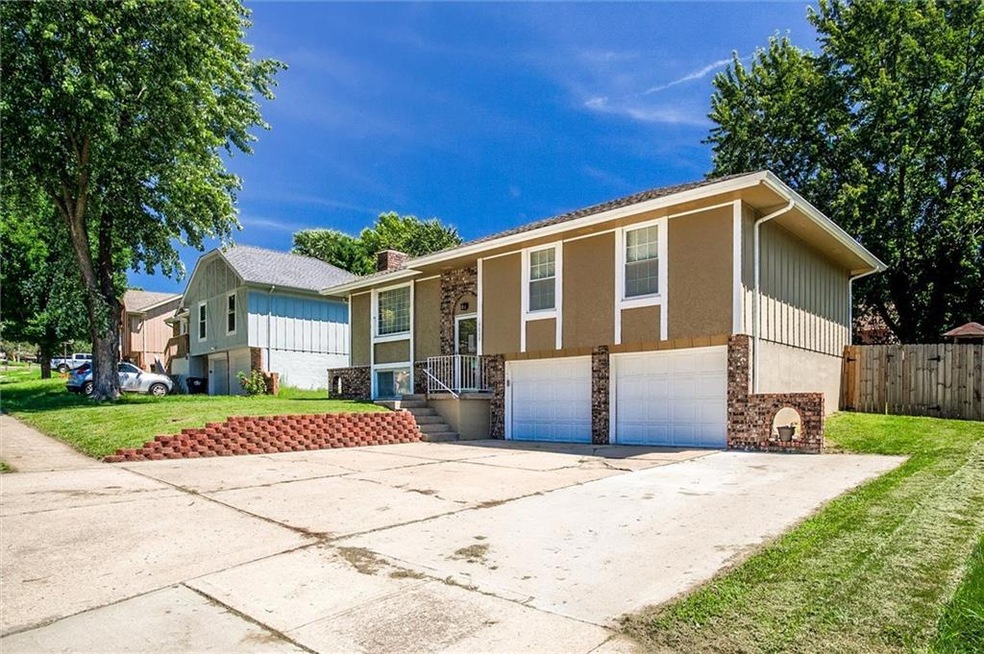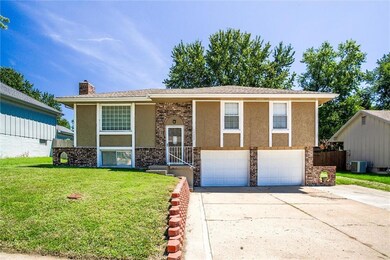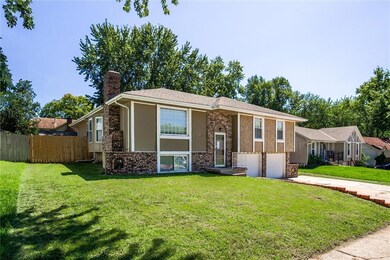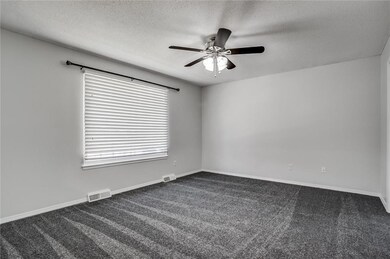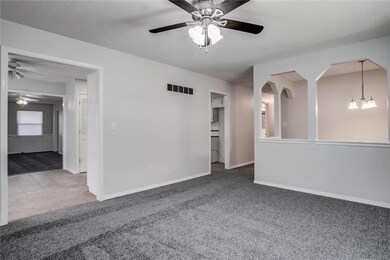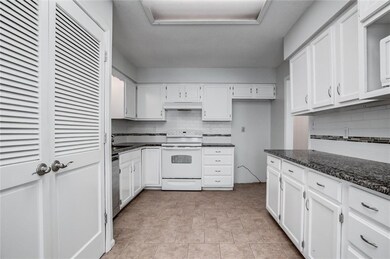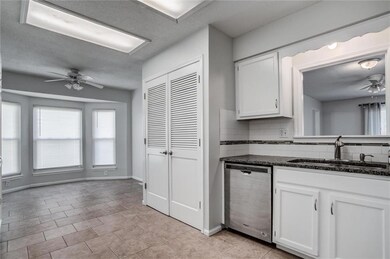
19009 E 14th St N Independence, MO 64056
Ripley NeighborhoodEstimated Value: $272,000 - $323,000
Highlights
- Deck
- Traditional Architecture
- Great Room
- Recreation Room
- Separate Formal Living Room
- No HOA
About This Home
As of October 2023PRICE REDUUCED $30,000, MOTIVATED SELLERS! Sellers related to Listing Agent. This inviting 4-bedroom, 3- full bathroom residence is located in a family-friendly neighborhood and offers the perfect blend of comfort and convenience. The master bedroom offers a peaceful retreat with an attached bathroom for added convenience and privacy. The two additional bedrooms are generously sized, one of the standout features of this home is the fenced yard and big deck, providing a secure space for children and pets to play freely while you relax on the deck! 4th Bedroom in basement with a full bathroom, walk in closet and Fireplace. Home has new interior paint and carpet and is move in ready! Kitchen has granite counter tops and a huge pantry. 3rd driveway for plenty of parking & shed for extra storage. 2 spacious bonus rooms in the back of the house, the possibilities are endless, toy room, gaming room, extra living room, exercise room, pool table or man cave ect. Don't miss out on this beautiful spacious home.
Home Details
Home Type
- Single Family
Est. Annual Taxes
- $2,513
Year Built
- Built in 1978
Lot Details
- 7,400 Sq Ft Lot
- Privacy Fence
- Wood Fence
Parking
- 2 Car Attached Garage
- Garage Door Opener
Home Design
- Traditional Architecture
- Split Level Home
- Frame Construction
- Composition Roof
Interior Spaces
- Wood Burning Fireplace
- Great Room
- Family Room
- Separate Formal Living Room
- Formal Dining Room
- Home Office
- Recreation Room
- Attic Fan
- Storm Doors
Kitchen
- Eat-In Kitchen
- Built-In Electric Oven
- Recirculated Exhaust Fan
- Dishwasher
- Disposal
Flooring
- Carpet
- Ceramic Tile
Bedrooms and Bathrooms
- 4 Bedrooms
- Walk-In Closet
- 3 Full Bathrooms
Finished Basement
- Fireplace in Basement
- Laundry in Basement
Schools
- Indian Trails Elementary School
- Fort Osage High School
Utilities
- Forced Air Heating and Cooling System
- Heating System Uses Natural Gas
Additional Features
- Deck
- City Lot
Community Details
- No Home Owners Association
- Osage Village Subdivision
Listing and Financial Details
- Assessor Parcel Number 16-510-08-08-00-0-00-000
- $0 special tax assessment
Ownership History
Purchase Details
Home Financials for this Owner
Home Financials are based on the most recent Mortgage that was taken out on this home.Purchase Details
Home Financials for this Owner
Home Financials are based on the most recent Mortgage that was taken out on this home.Purchase Details
Purchase Details
Home Financials for this Owner
Home Financials are based on the most recent Mortgage that was taken out on this home.Purchase Details
Purchase Details
Home Financials for this Owner
Home Financials are based on the most recent Mortgage that was taken out on this home.Purchase Details
Home Financials for this Owner
Home Financials are based on the most recent Mortgage that was taken out on this home.Similar Homes in Independence, MO
Home Values in the Area
Average Home Value in this Area
Purchase History
| Date | Buyer | Sale Price | Title Company |
|---|---|---|---|
| Zimmerman Isaac | -- | None Listed On Document | |
| Mathis Stephen | -- | Stewart Title Company | |
| Bates Valentino | -- | None Available | |
| Kenworthy Jared R | -- | Assured Quality Title Co | |
| Va | $112,807 | None Available | |
| Johnson Scott E | -- | Security Land Title Company | |
| Kovac Linda J | -- | -- |
Mortgage History
| Date | Status | Borrower | Loan Amount |
|---|---|---|---|
| Open | Zimmerman Isaac | $176,000 | |
| Previous Owner | Carrender Kayle | $124,830 | |
| Previous Owner | Kenworthy Jared R | $102,400 | |
| Previous Owner | Kenworthy Jared R | $104,120 | |
| Previous Owner | Johnson Scott E | $112,200 | |
| Previous Owner | Kovac Linda J | $78,272 |
Property History
| Date | Event | Price | Change | Sq Ft Price |
|---|---|---|---|---|
| 10/20/2023 10/20/23 | Sold | -- | -- | -- |
| 09/27/2023 09/27/23 | Pending | -- | -- | -- |
| 09/25/2023 09/25/23 | Price Changed | $249,900 | -3.8% | $124 / Sq Ft |
| 09/20/2023 09/20/23 | Price Changed | $259,900 | -3.7% | $129 / Sq Ft |
| 09/11/2023 09/11/23 | Price Changed | $269,900 | -3.6% | $134 / Sq Ft |
| 08/17/2023 08/17/23 | For Sale | $279,900 | +109.0% | $139 / Sq Ft |
| 08/12/2016 08/12/16 | Sold | -- | -- | -- |
| 06/30/2016 06/30/16 | Pending | -- | -- | -- |
| 05/25/2016 05/25/16 | For Sale | $133,900 | -- | $69 / Sq Ft |
Tax History Compared to Growth
Tax History
| Year | Tax Paid | Tax Assessment Tax Assessment Total Assessment is a certain percentage of the fair market value that is determined by local assessors to be the total taxable value of land and additions on the property. | Land | Improvement |
|---|---|---|---|---|
| 2024 | $4,410 | $55,803 | $4,769 | $51,034 |
| 2023 | $4,410 | $55,803 | $4,769 | $51,034 |
| 2022 | $2,513 | $30,210 | $4,351 | $25,859 |
| 2021 | $2,512 | $30,210 | $4,351 | $25,859 |
| 2020 | $2,271 | $26,933 | $4,351 | $22,582 |
| 2019 | $2,249 | $26,933 | $4,351 | $22,582 |
| 2018 | $737,748 | $25,140 | $3,922 | $21,218 |
| 2017 | $2,112 | $25,140 | $3,922 | $21,218 |
| 2016 | $1,887 | $24,510 | $2,736 | $21,774 |
| 2014 | $1,691 | $21,850 | $2,780 | $19,070 |
Agents Affiliated with this Home
-
Brad Carrender
B
Seller's Agent in 2023
Brad Carrender
Home Sweet Home Realty
(816) 591-3622
1 in this area
11 Total Sales
-
Michael Morris

Buyer's Agent in 2023
Michael Morris
EXP Realty LLC
(816) 914-1903
1 in this area
49 Total Sales
-
J
Seller's Agent in 2016
Jared Kenworthy
SBD Housing Solutions LLC
Map
Source: Heartland MLS
MLS Number: 2450462
APN: 16-510-08-08-00-0-00-000
- 1400 N Inca Dr
- 1448 N Inca Dr
- 19145 E 15th St N
- 18828 E Wigwam Place
- 18822 E Wigwam Dr
- 18834 E Wigwam Place
- 18806 E Manor Dr
- 19321 E 14th St N
- 18900 E Manor Dr
- 19213 E 15th Terrace Ct N
- 19204 E 15th Terrace Ct N
- 11105 E 24 Highway Cir
- 0 E 24 Highway Cir
- 18409 E Blackhawk Trail
- 19421 E 13th St N
- 0 Jones Rd
- 1116 N Mohican Ct
- 1132 N Jones Rd
- 1131 N Jones Rd
- 19553 E 14th St N
- 19009 E 14th St N
- 19013 E 14th St N
- 19005 E 14th St N
- 19005 E 14th Street North N A
- 19116 E 13th Terrace N
- 19112 E 13th Terrace N
- 19017 E 14th St N
- 19120 E 13th Terrace N
- 19001 E 14th St N
- 19100 E 14th Terrace Dr
- 19108 E 13th Terrace N
- 19000 E 14th St N
- 19101 E 14th St N
- 19101 E 14th St N
- 19124 E 13th Terrace N
- 19105 E 14th Terrace Dr
- 19104 E 14th Terrace Dr
- 1405 N Inca Dr
- 19100 E 13th Terrace N
- 19113 E 13th Terrace N
