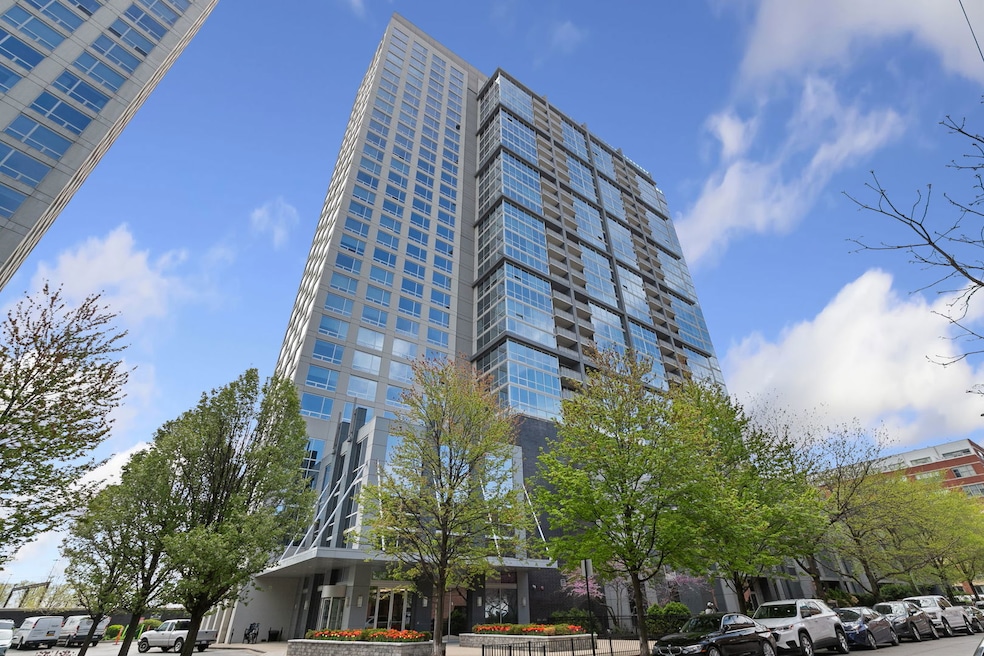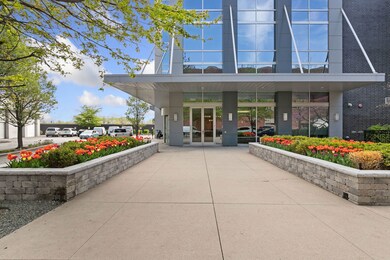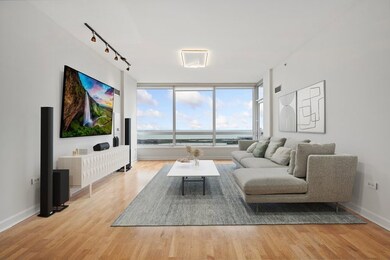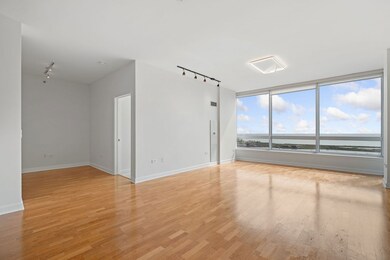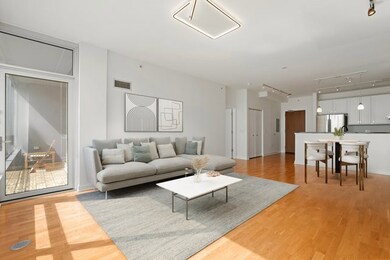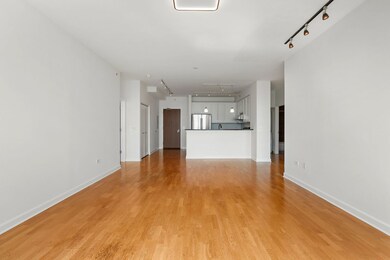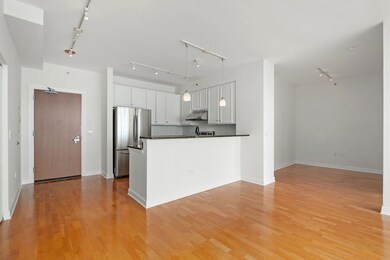Museum Park Place & Harbor View 1901 S Calumet Ave Unit 1803 Chicago, IL 60616
Prairie District NeighborhoodHighlights
- Doorman
- Steam Room
- Open Floorplan
- Lake Front
- Fitness Center
- 2-minute walk to Prairie District Park
About This Home
Experience elevated urban living in this condo, nestled in Chicago's vibrant South Loop. Spanning 1,200 sq ft, this residence features expansive windows that flood the space with natural light and stunning lake views. Come enjoy all that Museum Park Place South has to offer in this full amenity building. This unit features an open floor plan with beautiful hardwood floors and huge windows with lake views from every room. The updated kitchen has granite countertops, all SS appliances and a breakfast bar. The Primary suite is complete with an en-suite bath with double sinks and a European shower plus a huge walk-in closet. An additional great sized bedroom, another full bath and in-unit laundry round out this unit! This building truly has everything you could ever want - a pool & sundeck, sauna, gym, party room, dog run, extra storage and so much more! Everything is included in your HOA assessment. Deeded parking sold separately at $35,000. All of this plus being moments away to Museum Campus, parks, public transit, groceries, restaurants and more. Schedule your tour today!
Listing Agent
Terrie Whittaker
Redfin Corporation License #471017483 Listed on: 06/23/2025

Property Details
Home Type
- Multi-Family
Est. Annual Taxes
- $727
Year Built
- Built in 2007
Lot Details
- Lake Front
- Dog Run
Parking
- 1 Car Garage
Home Design
- Property Attached
- Concrete Block And Stucco Construction
Interior Spaces
- 1,200 Sq Ft Home
- Open Floorplan
- Family Room
- Combination Dining and Living Room
- Storage
- Laundry Room
Kitchen
- Range with Range Hood
- Microwave
- Dishwasher
- Stainless Steel Appliances
- Disposal
Flooring
- Wood
- Carpet
Bedrooms and Bathrooms
- 2 Bedrooms
- 2 Potential Bedrooms
- Walk-In Closet
- 2 Full Bathrooms
- Dual Sinks
- European Shower
- Separate Shower
Outdoor Features
Utilities
- Forced Air Heating and Cooling System
- Heating System Uses Natural Gas
- Lake Michigan Water
Listing and Financial Details
- Property Available on 6/23/25
- Rent includes cable TV, heat, water, pool, scavenger, doorman, exterior maintenance, lawn care, internet, air conditioning, wi-fi
Community Details
Overview
- 288 Units
- Jennifer Triezenberg Association, Phone Number (312) 225-5700
- Museum Park Place Subdivision
- Property managed by First Service Residential
- 30-Story Property
Amenities
- Doorman
- Sundeck
- Common Area
- Steam Room
- Party Room
- Elevator
- Service Elevator
- Package Room
- Community Storage Space
Recreation
- Bike Trail
Pet Policy
- Dogs and Cats Allowed
Security
- Resident Manager or Management On Site
Map
About Museum Park Place & Harbor View
Source: Midwest Real Estate Data (MRED)
MLS Number: 12401123
APN: 17-22-310-025-1147
- 1901 S Calumet Ave Unit 2006
- 1901 S Calumet Ave Unit 2712
- 1917 S Calumet Ave
- 1841 S Calumet Ave Unit 1302
- 1841 S Calumet Ave Unit 1304
- 1841 S Calumet Ave Unit 1008
- 1841 S Calumet Ave Unit 1909
- 1841 S Calumet Ave Unit P197
- 1841 S Calumet Ave Unit GU195
- 1841 S Calumet Ave Unit 2202
- 1841 S Calumet Ave Unit GU211
- 335 E Cullerton St
- 1929 S Prairie Ave
- 320 E 21st St Unit 412
- 320 E 21st St Unit 402
- 221 E Cullerton St Unit 314
- 221 E Cullerton St Unit 401
- 221 E Cullerton St Unit 417
- 212 E Cullerton St Unit PH06
- 1733 S Prairie Ave
