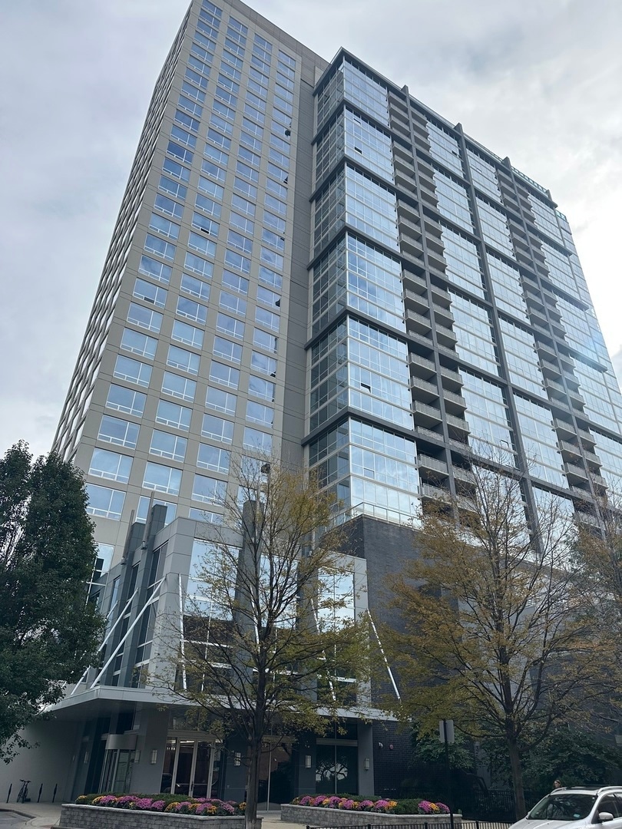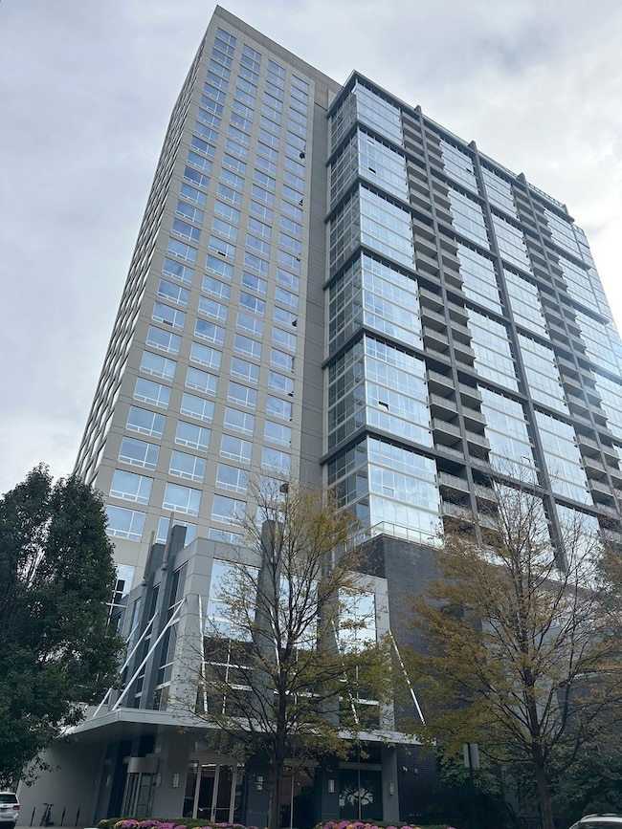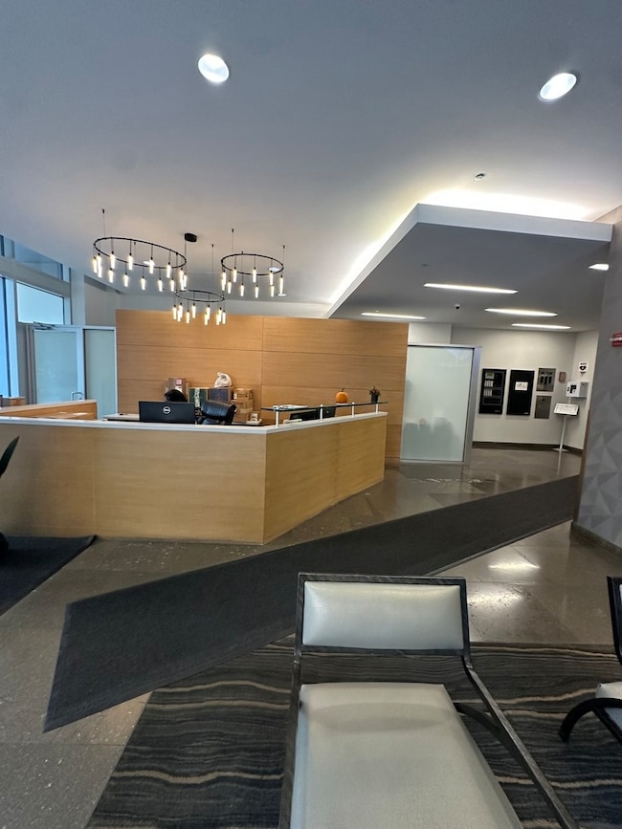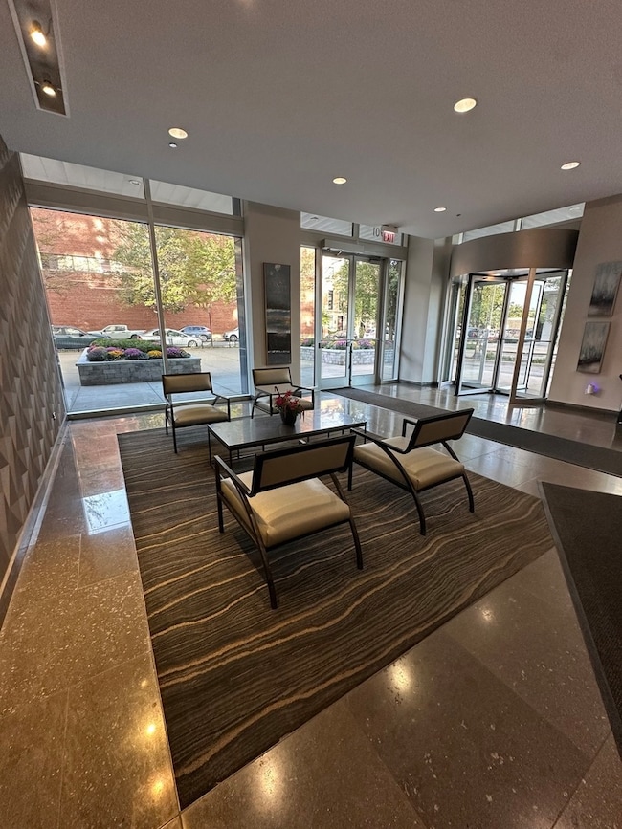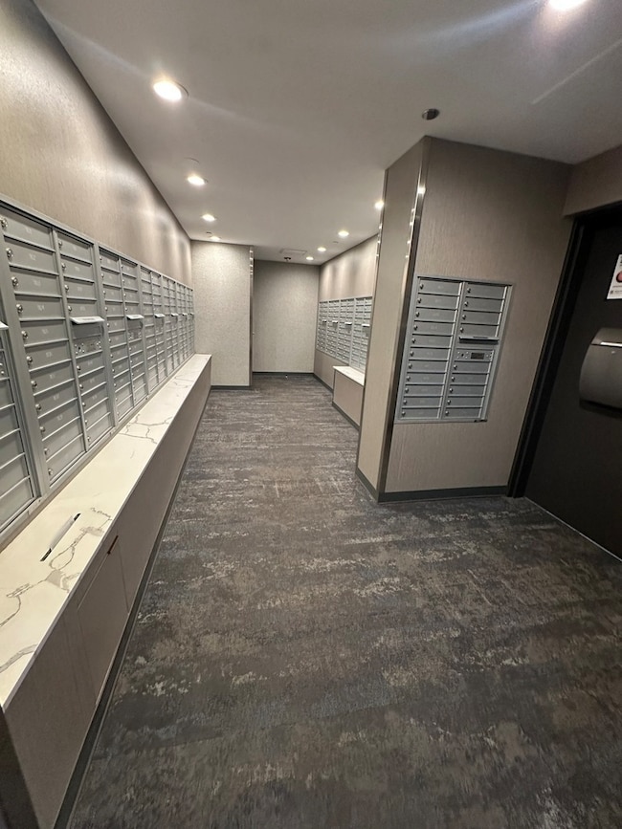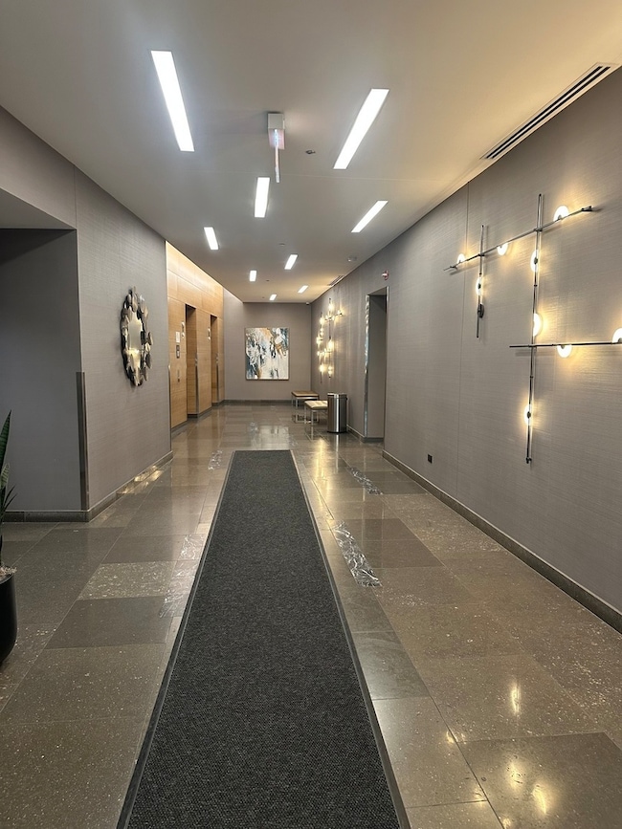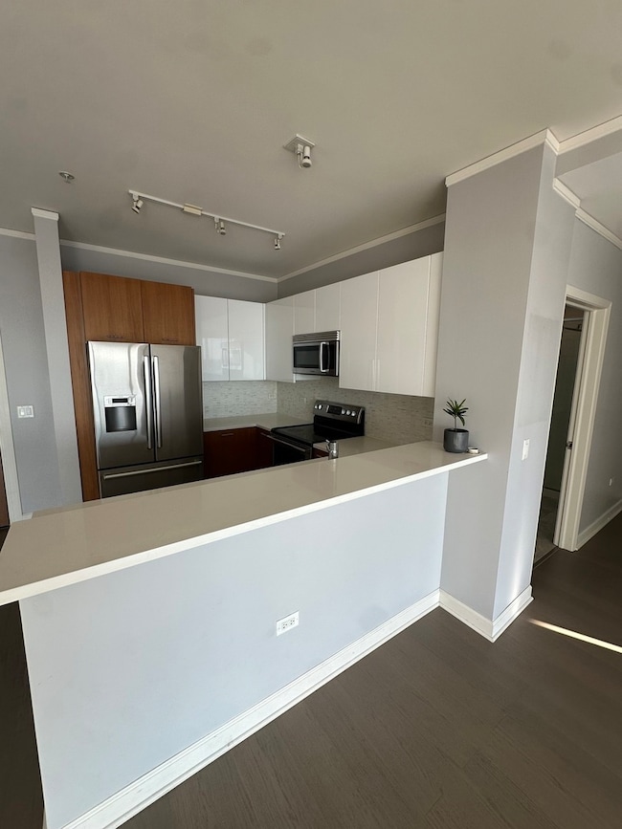Museum Park Place & Harbor View 1901 S Calumet Ave Unit 2912 Floor 29 Chicago, IL 60616
Prairie District NeighborhoodHighlights
- Doorman
- In Ground Pool
- Waterfront
- Fitness Center
- Rooftop Deck
- 2-minute walk to Prairie District Park
About This Home
Harbor View! Enjoy phenomenal downtown views and beautiful sunsets from this highly upgraded penthouse, 2 bedroom 2 bathroom plus den which is located. One of the most well run and beautiful, full amenity buildings in the South Loop! Always smiling face at the front door to welcome you! The kitchen amazing chef's features Snaidero cabinets, upgraded quartz counter tops, Grohe faucets, high-end Bosch appliances and marble mosaic backsplash. Perfectly laid out, this meticulously kept condo boasts, spa-like bathrooms, floor to ceiling windows, 9' ceilings, custom window treatments, custom built out closets and a private balcony with plenty of sunshine. Enjoy the luxurious amenity floor including high end fitness center, Comfortable community rm, saunas and rooftop pool w/cabanas. This pet friendly building also has a well-manicured dog run. Walk to lakefront. Easy commute to the loop by bus or green line stop just a few blocks away! Garage Parking $250 Rent includes ALL Amenities and utilities except electric. Your next home is waiting for you!
Property Details
Home Type
- Multi-Family
Est. Annual Taxes
- $8,375
Year Built
- Built in 2007
Lot Details
- Waterfront
- Dog Run
Parking
- 1 Car Garage
Home Design
- Property Attached
- Entry on the 29th floor
- Concrete Block And Stucco Construction
Interior Spaces
- 1,300 Sq Ft Home
- Open Floorplan
- Family Room
- Combination Dining and Living Room
- Storage
- Fire Sprinkler System
Kitchen
- Range
- Microwave
- Bosch Dishwasher
- Dishwasher
- Stainless Steel Appliances
- Disposal
Flooring
- Carpet
- Laminate
Bedrooms and Bathrooms
- 2 Bedrooms
- 2 Potential Bedrooms
- 2 Full Bathrooms
- Soaking Tub
Laundry
- Laundry Room
- Dryer
- Washer
Accessible Home Design
- Accessibility Features
- Doors swing in
- Doors with lever handles
- Doors are 32 inches wide or more
- No Interior Steps
- Low Pile Carpeting
Outdoor Features
- In Ground Pool
- Rooftop Deck
- Patio
Utilities
- Forced Air Zoned Heating and Cooling System
- Individual Controls for Heating
- Lake Michigan Water
- Cable TV Available
- TV Antenna
Listing and Financial Details
- Property Available on 11/18/25
- Rent includes cable TV, gas, heat, water, pool, scavenger, security, doorman, exterior maintenance, lawn care, storage lockers, snow removal
Community Details
Overview
- 288 Units
- Jennifer Triezenberg Association, Phone Number (312) 225-5700
- Property managed by First Service Residential
- 30-Story Property
Amenities
- Doorman
- Sundeck
- Party Room
- Laundry Facilities
- Elevator
- Community Storage Space
Recreation
- Bike Trail
Pet Policy
- Pets up to 100 lbs
- Limit on the number of pets
- Dogs and Cats Allowed
Security
- Resident Manager or Management On Site
Map
About Museum Park Place & Harbor View
Source: Midwest Real Estate Data (MRED)
MLS Number: 12519761
APN: 17-22-310-025-1288
- 1901 S Calumet Ave Unit 2712
- 1901 S Calumet Ave Unit 1405
- 1901 S Calumet Ave Unit 1803
- 1841 S Calumet Ave Unit P197
- 1841 S Calumet Ave Unit 1903
- 1841 S Calumet Ave Unit 1602
- 1841 S Calumet Ave Unit GU211
- 1841 S Calumet Ave Unit 2102
- 1841 S Calumet Ave Unit 908
- 320 E 21st St Unit 501
- 320 E 21st St Unit 204
- 320 E 21st St Unit 802
- 232 E Cullerton St
- 221 E Cullerton St Unit 517
- 221 E Cullerton St Unit 317
- 212 E Cullerton St Unit 1109
- 212 E Cullerton St Unit PH06
- 212 E Cullerton St Unit 504
- 1717 S Prairie Ave Unit 706
- 1717 S Prairie Ave Unit 1910
- 1901 S Calumet Ave Unit 1209
- 1901 S Calumet Ave Unit 606
- 1917 S Calumet Ave
- 320 E 21st St Unit 805
- 320 E 21st St Unit 604
- 1942 S Prairie Ave Unit 3
- 221 E Cullerton St Unit 310
- 212 E Cullerton St Unit 911
- 320 E 21st St Unit 503
- 1717 S Prairie Ave Unit 1307
- 1717 S Prairie Ave Unit 706
- 232 E 18th St
- 1910 S Indiana Ave Unit 614
- 1910 S Indiana Ave Unit 523
- 2125 S Indiana Ave
- 1727 S Indiana Ave Unit 201
- 1845 S Michigan Ave Unit 1204
- 1819 S Michigan Ave
- 1819 S Michigan Ave
- 1819 S Michigan Ave
