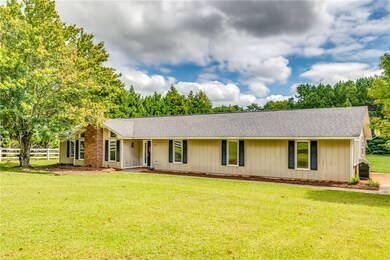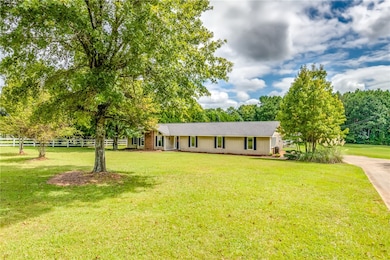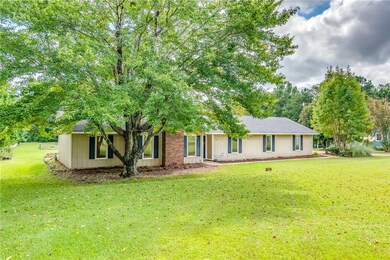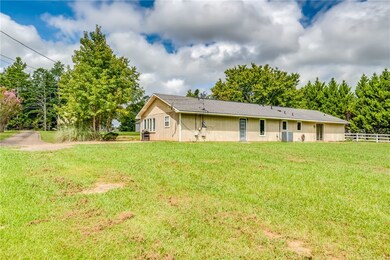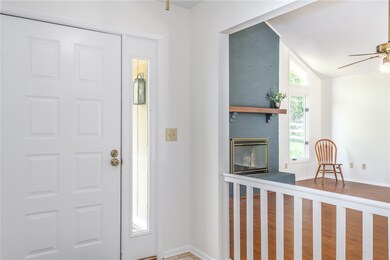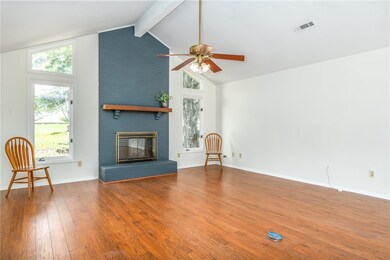
1901 S Uniroyal Rd Opelika, AL 36804
Estimated Value: $307,000 - $338,000
Highlights
- In Ground Pool
- Wood Flooring
- No HOA
- Opelika High School Rated A-
- 1 Fireplace
- Separate Outdoor Workshop
About This Home
As of November 2022Welcome! This 4 Bedroom/3 Bath one story home has a BRAND NEW ROOF, wired workshop & sits on a 1.37-acre lot. Entering you see freshly painted walls & brick fireplace, wood floors, vaulted ceiling in the Great Rm & big windows so lots of daylight can fill the rooms. Great Rm opens to Dining Rm & Kitchen making visiting with family/friends so easy. Dining Rm’s sliding glass door opens to the patio - for grilling out/relaxing on a nice evening. Kitchen has elec range, stainless d/w, double s/s sinks, fridge & lots of cabinets/counter space. Each end of the home has a MAIN Bdrm – both with NEW CARPET, en-suite bath & WIC (one bdrm has its own private exterior entrance). Other 2 Bdrms have wood floors & share 3rd full Hall Ba. Laundry Rm comes with W/D. Don’t forget the approx 1400 sq ft workshop - ready for all your projects, or convert it into a “man cave”, “granny pod” or rental apartment. Comes with PREPAID lawn care until June! Come tour while it's still available! Home sold “as-is”.
Last Agent to Sell the Property
ARC REALTY AUBURN License #107310 Listed on: 09/03/2022

Home Details
Home Type
- Single Family
Est. Annual Taxes
- $981
Year Built
- Built in 1989
Lot Details
- 1.37 Acre Lot
- Lot Dimensions are 149x407x145x407
- Partially Fenced Property
Parking
- 2 Car Detached Garage
Home Design
- Slab Foundation
- Clapboard
- Masonry
Interior Spaces
- 2,134 Sq Ft Home
- 1-Story Property
- Ceiling Fan
- 1 Fireplace
- Combination Dining and Living Room
Flooring
- Wood
- Carpet
- Linoleum
- Ceramic Tile
Bedrooms and Bathrooms
- 4 Bedrooms
- 3 Full Bathrooms
- Garden Bath
Laundry
- Dryer
- Washer
Outdoor Features
- In Ground Pool
- Patio
- Separate Outdoor Workshop
- Outbuilding
- Stoop
Schools
- Northside Intermediate/Southview Primary
Utilities
- Cooling System Powered By Gas
- Central Air
- Heating System Uses Gas
- Cable TV Available
Community Details
- No Home Owners Association
- Bartletts Ferry Subdivision
Listing and Financial Details
- Assessor Parcel Number 10-05-15-0-000-026.004
Ownership History
Purchase Details
Home Financials for this Owner
Home Financials are based on the most recent Mortgage that was taken out on this home.Similar Homes in Opelika, AL
Home Values in the Area
Average Home Value in this Area
Purchase History
| Date | Buyer | Sale Price | Title Company |
|---|---|---|---|
| Vinson Joshua Stewart | -- | -- |
Property History
| Date | Event | Price | Change | Sq Ft Price |
|---|---|---|---|---|
| 11/22/2022 11/22/22 | Sold | $230,000 | -9.8% | $108 / Sq Ft |
| 10/25/2022 10/25/22 | Pending | -- | -- | -- |
| 09/03/2022 09/03/22 | For Sale | $255,000 | +112.5% | $119 / Sq Ft |
| 01/31/2017 01/31/17 | Sold | $120,000 | -13.6% | $56 / Sq Ft |
| 01/01/2017 01/01/17 | Pending | -- | -- | -- |
| 10/26/2016 10/26/16 | For Sale | $138,900 | -- | $65 / Sq Ft |
Tax History Compared to Growth
Tax History
| Year | Tax Paid | Tax Assessment Tax Assessment Total Assessment is a certain percentage of the fair market value that is determined by local assessors to be the total taxable value of land and additions on the property. | Land | Improvement |
|---|---|---|---|---|
| 2024 | $1,577 | $30,176 | $3,560 | $26,616 |
| 2023 | $1,577 | $27,008 | $3,560 | $23,448 |
| 2022 | $1,094 | $21,240 | $0 | $0 |
| 2021 | $981 | $19,131 | $2,800 | $16,331 |
| 2020 | $865 | $17,000 | $2,800 | $14,200 |
| 2019 | $888 | $17,427 | $2,800 | $14,627 |
| 2018 | $865 | $17,000 | $0 | $0 |
| 2015 | $1,611 | $29,840 | $0 | $0 |
| 2014 | -- | $14,920 | $0 | $0 |
Agents Affiliated with this Home
-
Melanie Fuller

Seller's Agent in 2022
Melanie Fuller
ARC REALTY AUBURN
(334) 322-0464
234 Total Sales
-
Larry Keeble

Buyer's Agent in 2022
Larry Keeble
RE/MAX
64 Total Sales
-
Scott Langley

Seller's Agent in 2017
Scott Langley
RE/MAX
(334) 707-0818
55 Total Sales
-
Michael Gay

Seller Co-Listing Agent in 2017
Michael Gay
RE/MAX
52 Total Sales
-
JEANNIE MCFARLAND
J
Buyer's Agent in 2017
JEANNIE MCFARLAND
COLDWELL BANKER ALLIANCE
(334) 740-8234
29 Total Sales
Map
Source: Lee County Association of REALTORS®
MLS Number: 158034
APN: 10-05-15-0-000-026.004
- 1901 S Uniroyal Rd
- 1905 S Uniroyal Rd
- 1907 S Uniroyal Rd
- 1900 S Uniroyal Rd
- 1900 S Uniroyal Rd Unit 2
- 1914 Creek Stone Dr
- 1804 S Uniroyal Rd
- 1804 S Uniroyal Rd Unit 3
- 1915 Creek Stone Dr
- 1917 Arbor Ln
- 1915 Arbor Ln
- 1919 Arbor Ln
- 1913 Arbor Ln
- 1921 Arbor Ln
- 1911 Arbor Ln
- 1800 S Uniroyal Rd
- 1800 S Uniroyal Rd Unit 4
- 1913 Creek Stone Dr
- 1907 Arbor Ln
- 1905 Arbor Ln

