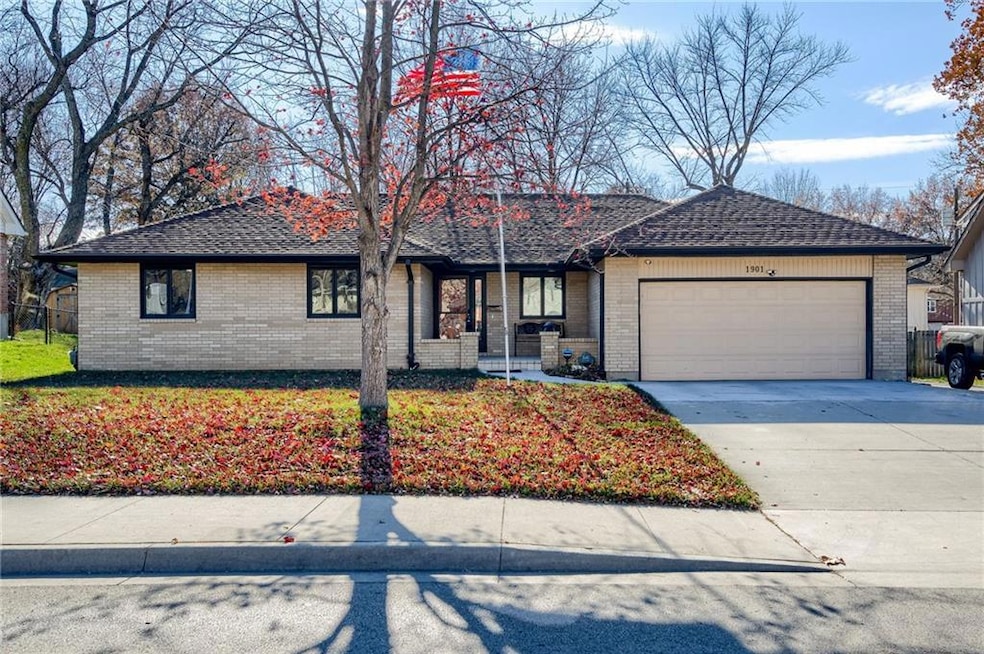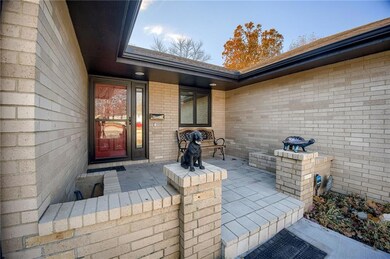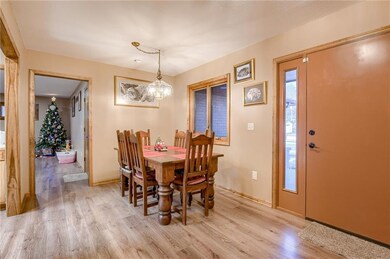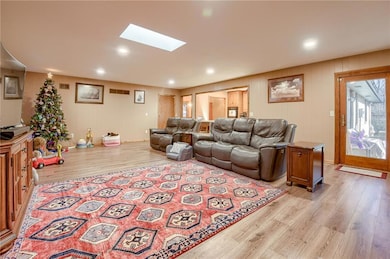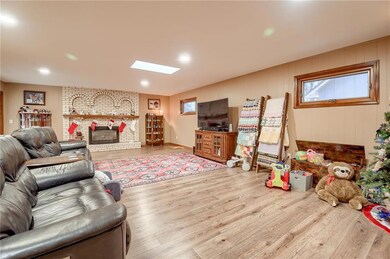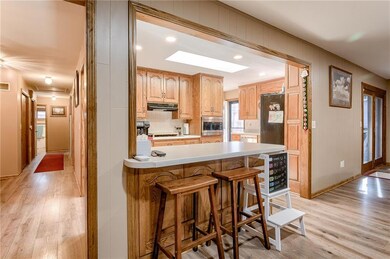
1901 SW 3rd St Lees Summit, MO 64081
Lee's Summit NeighborhoodHighlights
- Living Room with Fireplace
- Ranch Style House
- No HOA
- Pleasant Lea Middle School Rated A-
- Mud Room
- Breakfast Area or Nook
About This Home
As of January 2025This beautifully updated all-brick home offers an unbeatable combination of charm, functionality, and convenience. Perfectly located near highways, shopping, and more, it features 3 spacious bedrooms, 2 full baths, and an abundance of storage. The sellers opened up the enormous living room by removing obstructive cabinetry, creating an inviting large space featuring a stunning brick fireplace and access to the patio.
The home boasts numerous updates (see supplements), including all-new flooring, fresh paint with popcorn ceilings removed, a new hot water heater, updated bathroom countertops, and a brand new onyx walk-in shower in the master suite. You'll enjoy peace of mind with the home's foundation work completed proactively, backed by a transferable 20-year warranty.
The full size basement also offers an impressive brick fireplace, as well as a non-conforming bedroom or office, and plenty of storage as well. The possibilities are endless with this square footage.
The exterior is equally impressive, with extensive yard improvements that include tree removal, new sod, proper grading with added drain tile, and partial driveway and sidewalk replacements. The fully fenced backyard features a brand-new shed and retains the charm of the original brick outbuilding.
This home is truly move-in ready and offers the perfect blend of modern updates and timeless appeal. Don't miss this opportunity!
Last Agent to Sell the Property
NextHome Vibe Real Estate Brokerage Phone: 816-935-6435 License #2010012548

Home Details
Home Type
- Single Family
Est. Annual Taxes
- $3,344
Year Built
- Built in 1980
Lot Details
- 10,890 Sq Ft Lot
- Paved or Partially Paved Lot
Parking
- 2 Car Attached Garage
- Front Facing Garage
Home Design
- Ranch Style House
- Traditional Architecture
- Brick Exterior Construction
- Composition Roof
Interior Spaces
- Ceiling Fan
- Skylights
- Gas Fireplace
- Mud Room
- Living Room with Fireplace
- 2 Fireplaces
- Formal Dining Room
- Luxury Vinyl Plank Tile Flooring
Kitchen
- Breakfast Area or Nook
- Cooktop
- Dishwasher
- Kitchen Island
Bedrooms and Bathrooms
- 3 Bedrooms
- Cedar Closet
- Walk-In Closet
- 2 Full Bathrooms
Laundry
- Laundry Room
- Laundry on main level
Basement
- Basement Fills Entire Space Under The House
- Partial Basement
- Fireplace in Basement
Schools
- Lee's Summit High School
Utilities
- Central Air
- Heating System Uses Natural Gas
Community Details
- No Home Owners Association
Listing and Financial Details
- Assessor Parcel Number 62-620-05-04-00-0-00-000
- $0 special tax assessment
Ownership History
Purchase Details
Home Financials for this Owner
Home Financials are based on the most recent Mortgage that was taken out on this home.Purchase Details
Home Financials for this Owner
Home Financials are based on the most recent Mortgage that was taken out on this home.Purchase Details
Map
Similar Homes in Lees Summit, MO
Home Values in the Area
Average Home Value in this Area
Purchase History
| Date | Type | Sale Price | Title Company |
|---|---|---|---|
| Warranty Deed | -- | Continental Title | |
| Deed | -- | None Available | |
| Interfamily Deed Transfer | -- | None Available |
Mortgage History
| Date | Status | Loan Amount | Loan Type |
|---|---|---|---|
| Open | $333,841 | FHA | |
| Previous Owner | $126,500 | No Value Available |
Property History
| Date | Event | Price | Change | Sq Ft Price |
|---|---|---|---|---|
| 01/30/2025 01/30/25 | Sold | -- | -- | -- |
| 12/31/2024 12/31/24 | Pending | -- | -- | -- |
| 12/28/2024 12/28/24 | Price Changed | $335,000 | -1.5% | $147 / Sq Ft |
| 12/13/2024 12/13/24 | For Sale | $340,000 | +25.9% | $149 / Sq Ft |
| 12/08/2021 12/08/21 | Sold | -- | -- | -- |
| 10/21/2021 10/21/21 | For Sale | $270,000 | -- | $118 / Sq Ft |
Tax History
| Year | Tax Paid | Tax Assessment Tax Assessment Total Assessment is a certain percentage of the fair market value that is determined by local assessors to be the total taxable value of land and additions on the property. | Land | Improvement |
|---|---|---|---|---|
| 2024 | $3,344 | $46,647 | $5,757 | $40,890 |
| 2023 | $3,344 | $46,647 | $4,155 | $42,492 |
| 2022 | $2,684 | $33,250 | $7,249 | $26,001 |
| 2021 | $2,740 | $33,250 | $7,249 | $26,001 |
| 2020 | $2,632 | $31,636 | $7,249 | $24,387 |
| 2019 | $2,946 | $36,397 | $7,249 | $29,148 |
| 2018 | $2,731 | $31,311 | $4,629 | $26,682 |
| 2017 | $2,399 | $31,311 | $4,629 | $26,682 |
| 2016 | $2,399 | $27,227 | $3,078 | $24,149 |
| 2014 | $2,135 | $23,750 | $3,786 | $19,964 |
Source: Heartland MLS
MLS Number: 2522904
APN: 62-620-05-04-00-0-00-000
- 1808 SW 3rd St
- 303 SW Ensley Ln
- 213 SW Yost Ave
- 2125 NW O'Brien Rd
- 504 SW Murray Rd
- 2101 SW Sterling Dr
- 118 NW Grady Ct
- 420 NW Kaylea Ct
- 210 SW Mcclendon Dr
- 2123 NW Killarney Ln
- 2139 NW Killarney Ln
- 2201 SW Walden Dr
- 1400 SW 8th Terrace
- 2055 NW O'Brien Rd
- 1801 SW Summit Valley Dr
- 2321 SW Waterfall Dr
- 2237 NW Killarney Ln
- 2062 NW O'Brien Rd
- 2086 NW O'Brien Rd
- 2082 NW O'Brien Rd
