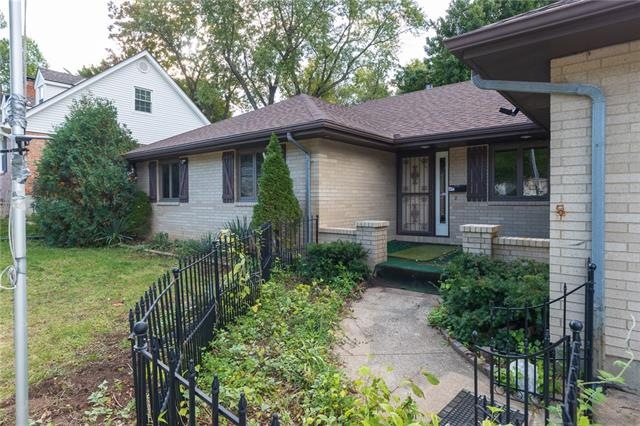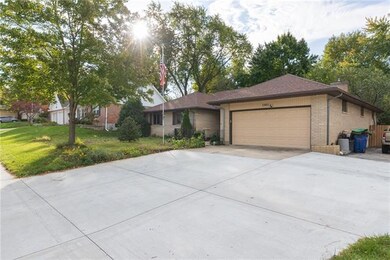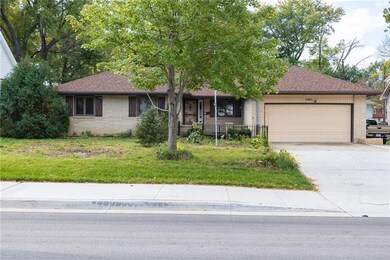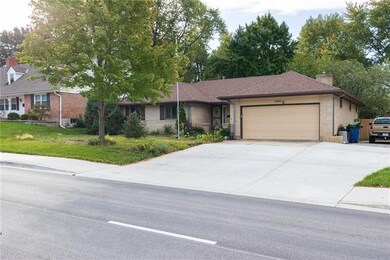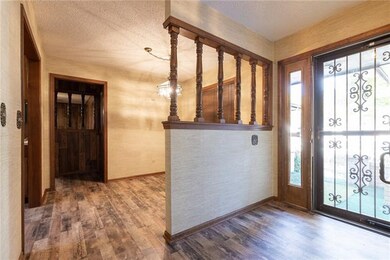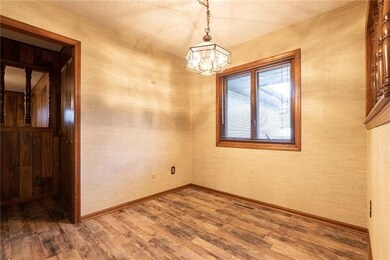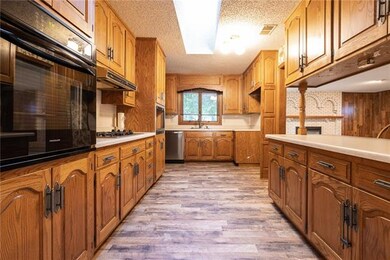
1901 SW 3rd St Lees Summit, MO 64081
Lee's Summit NeighborhoodHighlights
- Spa
- Living Room with Fireplace
- Ranch Style House
- Pleasant Lea Middle School Rated A-
- Vaulted Ceiling
- Granite Countertops
About This Home
As of January 2025All Brick Ranch with easy access to the highway and close to downtown Lee's Summit. Large living room with fireplace, 3 bedrooms, 2 full baths and large laundry room with 2 closets on main level. Walk-in cedar closet in master bedroom. Tons of cabinets and cooking space in large kitchen with breakfast bar. Skylights with natural lighting. Non-conforming 4th bedroom and family room with fireplace in the basement. Lots of storage space through out the home. Backyard oasis with an all brick outbuilding and a greenhouse for the gardening enthusiast. Extra long drive on the side of the house.
Co-Listed By
Phil Brasel
United Real Estate Kansas City License #2013002234
Home Details
Home Type
- Single Family
Est. Annual Taxes
- $2,632
Year Built
- Built in 1980
Lot Details
- 10,872 Sq Ft Lot
Parking
- 2 Car Attached Garage
- Front Facing Garage
Home Design
- Ranch Style House
- Traditional Architecture
- Composition Roof
Interior Spaces
- Wet Bar: Linoleum, Shower Over Tub, All Carpet, Ceiling Fan(s), Cedar Closet(s), Laminate Floors, Skylight(s), Fireplace
- Built-In Features: Linoleum, Shower Over Tub, All Carpet, Ceiling Fan(s), Cedar Closet(s), Laminate Floors, Skylight(s), Fireplace
- Vaulted Ceiling
- Ceiling Fan: Linoleum, Shower Over Tub, All Carpet, Ceiling Fan(s), Cedar Closet(s), Laminate Floors, Skylight(s), Fireplace
- Skylights
- Gas Fireplace
- Shades
- Plantation Shutters
- Drapes & Rods
- Living Room with Fireplace
- 2 Fireplaces
- Formal Dining Room
- Laundry on main level
Kitchen
- Breakfast Area or Nook
- Granite Countertops
- Laminate Countertops
Flooring
- Wall to Wall Carpet
- Linoleum
- Laminate
- Stone
- Ceramic Tile
- Luxury Vinyl Plank Tile
- Luxury Vinyl Tile
Bedrooms and Bathrooms
- 3 Bedrooms
- Cedar Closet: Linoleum, Shower Over Tub, All Carpet, Ceiling Fan(s), Cedar Closet(s), Laminate Floors, Skylight(s), Fireplace
- Walk-In Closet: Linoleum, Shower Over Tub, All Carpet, Ceiling Fan(s), Cedar Closet(s), Laminate Floors, Skylight(s), Fireplace
- 2 Full Bathrooms
- Double Vanity
- Bathtub with Shower
Basement
- Partial Basement
- Fireplace in Basement
Outdoor Features
- Spa
- Enclosed patio or porch
Utilities
- Central Air
- Heating System Uses Natural Gas
Community Details
- No Home Owners Association
Listing and Financial Details
- Exclusions: See Seller's Disclosures
- Assessor Parcel Number 62-620-05-04-00-0-00-000
Ownership History
Purchase Details
Home Financials for this Owner
Home Financials are based on the most recent Mortgage that was taken out on this home.Purchase Details
Home Financials for this Owner
Home Financials are based on the most recent Mortgage that was taken out on this home.Purchase Details
Map
Similar Homes in Lees Summit, MO
Home Values in the Area
Average Home Value in this Area
Purchase History
| Date | Type | Sale Price | Title Company |
|---|---|---|---|
| Warranty Deed | -- | Continental Title | |
| Deed | -- | None Available | |
| Interfamily Deed Transfer | -- | None Available |
Mortgage History
| Date | Status | Loan Amount | Loan Type |
|---|---|---|---|
| Open | $333,841 | FHA | |
| Previous Owner | $126,500 | No Value Available |
Property History
| Date | Event | Price | Change | Sq Ft Price |
|---|---|---|---|---|
| 01/30/2025 01/30/25 | Sold | -- | -- | -- |
| 12/31/2024 12/31/24 | Pending | -- | -- | -- |
| 12/28/2024 12/28/24 | Price Changed | $335,000 | -1.5% | $147 / Sq Ft |
| 12/13/2024 12/13/24 | For Sale | $340,000 | +25.9% | $149 / Sq Ft |
| 12/08/2021 12/08/21 | Sold | -- | -- | -- |
| 10/21/2021 10/21/21 | For Sale | $270,000 | -- | $118 / Sq Ft |
Tax History
| Year | Tax Paid | Tax Assessment Tax Assessment Total Assessment is a certain percentage of the fair market value that is determined by local assessors to be the total taxable value of land and additions on the property. | Land | Improvement |
|---|---|---|---|---|
| 2024 | $3,344 | $46,647 | $5,757 | $40,890 |
| 2023 | $3,344 | $46,647 | $4,155 | $42,492 |
| 2022 | $2,684 | $33,250 | $7,249 | $26,001 |
| 2021 | $2,740 | $33,250 | $7,249 | $26,001 |
| 2020 | $2,632 | $31,636 | $7,249 | $24,387 |
| 2019 | $2,946 | $36,397 | $7,249 | $29,148 |
| 2018 | $2,731 | $31,311 | $4,629 | $26,682 |
| 2017 | $2,399 | $31,311 | $4,629 | $26,682 |
| 2016 | $2,399 | $27,227 | $3,078 | $24,149 |
| 2014 | $2,135 | $23,750 | $3,786 | $19,964 |
Source: Heartland MLS
MLS Number: 2351750
APN: 62-620-05-04-00-0-00-000
- 1808 SW 3rd St
- 303 SW Ensley Ln
- 213 SW Yost Ave
- 2125 NW O'Brien Rd
- 504 SW Murray Rd
- 2101 SW Sterling Dr
- 118 NW Grady Ct
- 420 NW Kaylea Ct
- 210 SW Mcclendon Dr
- 2123 NW Killarney Ln
- 2139 NW Killarney Ln
- 2201 SW Walden Dr
- 1400 SW 8th Terrace
- 2055 NW O'Brien Rd
- 1801 SW Summit Valley Dr
- 2321 SW Waterfall Dr
- 2237 NW Killarney Ln
- 2062 NW O'Brien Rd
- 2086 NW O'Brien Rd
- 2082 NW O'Brien Rd
