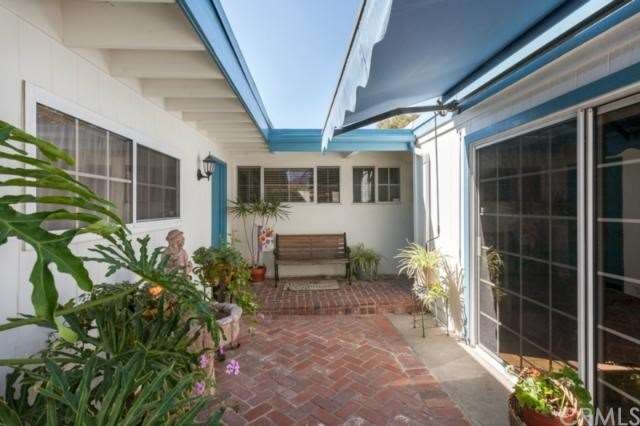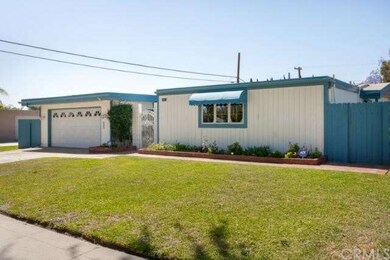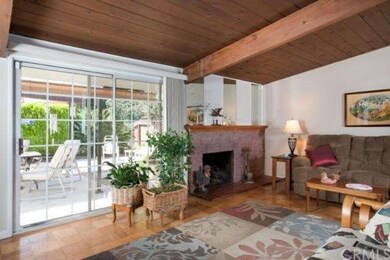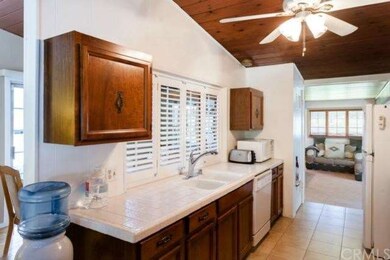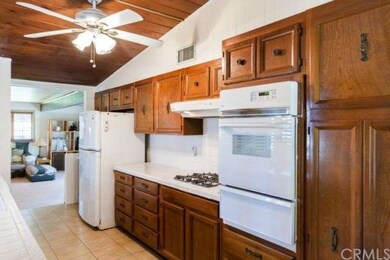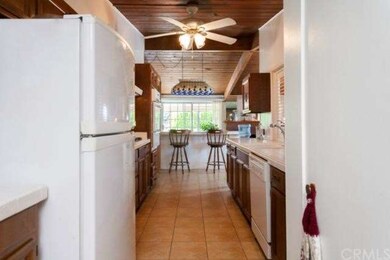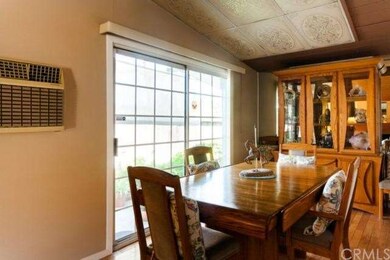
1901 Victoria Dr Fullerton, CA 92831
Lower Raymond Hills NeighborhoodHighlights
- Canal View
- Traditional Architecture
- Wood Flooring
- Acacia Elementary School Rated A
- Cathedral Ceiling
- Private Yard
About This Home
As of August 2019This beautiful Fullerton Creek home is located in the much-sought-after Troy High School district. You will be impressed by the entry into a brick lined atrium just behind the decorative wrought iron gate. The family room includes a laundry/pantry room and a bathroom. This home boasts beautifully refinished original hardwood flooring. The family room has new carpeting. The home has vaulted wood ceilings and French style dual paned windows and sliders. The roof is newer and has added insulation. The kitchen with breakfast bar is open to the formal dining room and living room with views of back yard. The living room has a cozy natural gas fireplace with new ceramic logs. Step into the back yard for a relaxing evening on the spacious patio. The free standing gazebo and nearly new natural gas BBQ are also included. The terraced portion of the backyard includes planting beds, a drought tolerant garden, as well as a mature producing lemon tree and newly planted orange and nectarine trees. This home is within walking distance to all the “award” winning schools in this area.
Last Agent to Sell the Property
Caliber Real Estate Group License #00901037 Listed on: 05/17/2014
Home Details
Home Type
- Single Family
Est. Annual Taxes
- $7,574
Year Built
- Built in 1955
Lot Details
- 9,148 Sq Ft Lot
- Southeast Facing Home
- Wrought Iron Fence
- Wood Fence
- Chain Link Fence
- Water-Smart Landscaping
- Level Lot
- Private Yard
- Lawn
- Back and Front Yard
Parking
- 2 Car Attached Garage
- Parking Available
- Front Facing Garage
- Garage Door Opener
- Driveway
Property Views
- Canal
- Neighborhood
Home Design
- Traditional Architecture
- Additions or Alterations
- Slab Foundation
- Wood Product Walls
- Composition Roof
- Wood Siding
- Stucco
Interior Spaces
- 1,774 Sq Ft Home
- 1-Story Property
- Built-In Features
- Beamed Ceilings
- Cathedral Ceiling
- Ceiling Fan
- Recessed Lighting
- Double Pane Windows
- Drapes & Rods
- Blinds
- Sliding Doors
- Family Room
- Living Room with Fireplace
- Dining Room
- Home Office
Kitchen
- Breakfast Bar
- Gas Oven
- Gas Range
- Dishwasher
- Tile Countertops
- Disposal
Flooring
- Wood
- Carpet
- Tile
- Vinyl
Bedrooms and Bathrooms
- 3 Bedrooms
- Mirrored Closets Doors
Laundry
- Laundry Room
- 220 Volts In Laundry
Home Security
- Home Security System
- Carbon Monoxide Detectors
- Fire and Smoke Detector
Outdoor Features
- Covered patio or porch
- Exterior Lighting
- Shed
- Rain Gutters
Utilities
- Forced Air Heating and Cooling System
- Vented Exhaust Fan
Additional Features
- Energy-Efficient Insulation
- Suburban Location
Community Details
- No Home Owners Association
Listing and Financial Details
- Tax Lot 140
- Tax Tract Number 2293
- Assessor Parcel Number 02954107
Ownership History
Purchase Details
Home Financials for this Owner
Home Financials are based on the most recent Mortgage that was taken out on this home.Purchase Details
Home Financials for this Owner
Home Financials are based on the most recent Mortgage that was taken out on this home.Purchase Details
Similar Homes in Fullerton, CA
Home Values in the Area
Average Home Value in this Area
Purchase History
| Date | Type | Sale Price | Title Company |
|---|---|---|---|
| Grant Deed | $628,000 | Westcor Land Title Ins Co | |
| Grant Deed | $575,000 | Lawyers Title | |
| Interfamily Deed Transfer | -- | None Available |
Mortgage History
| Date | Status | Loan Amount | Loan Type |
|---|---|---|---|
| Open | $420,000 | New Conventional | |
| Previous Owner | $587,595 | VA | |
| Previous Owner | $150,000 | New Conventional | |
| Previous Owner | $348,000 | Credit Line Revolving | |
| Previous Owner | $117,000 | Unknown | |
| Previous Owner | $50,000 | Credit Line Revolving | |
| Previous Owner | $84,000 | Unknown | |
| Previous Owner | $30,000 | Unknown |
Property History
| Date | Event | Price | Change | Sq Ft Price |
|---|---|---|---|---|
| 06/01/2025 06/01/25 | For Sale | $1,279,999 | 0.0% | $690 / Sq Ft |
| 05/16/2025 05/16/25 | Off Market | $1,279,999 | -- | -- |
| 05/15/2025 05/15/25 | Pending | -- | -- | -- |
| 05/06/2025 05/06/25 | For Sale | $1,279,999 | +103.8% | $690 / Sq Ft |
| 08/01/2019 08/01/19 | Sold | $628,000 | -3.2% | $360 / Sq Ft |
| 06/25/2019 06/25/19 | Pending | -- | -- | -- |
| 06/18/2019 06/18/19 | Price Changed | $649,000 | -1.5% | $372 / Sq Ft |
| 06/05/2019 06/05/19 | Price Changed | $659,000 | -2.4% | $378 / Sq Ft |
| 05/30/2019 05/30/19 | Price Changed | $675,000 | -1.5% | $387 / Sq Ft |
| 04/17/2019 04/17/19 | For Sale | $685,000 | +19.1% | $393 / Sq Ft |
| 07/16/2014 07/16/14 | Sold | $575,000 | +1.1% | $324 / Sq Ft |
| 05/22/2014 05/22/14 | Pending | -- | -- | -- |
| 05/17/2014 05/17/14 | For Sale | $569,000 | -- | $321 / Sq Ft |
Tax History Compared to Growth
Tax History
| Year | Tax Paid | Tax Assessment Tax Assessment Total Assessment is a certain percentage of the fair market value that is determined by local assessors to be the total taxable value of land and additions on the property. | Land | Improvement |
|---|---|---|---|---|
| 2024 | $7,574 | $673,341 | $588,109 | $85,232 |
| 2023 | $7,393 | $660,139 | $576,578 | $83,561 |
| 2022 | $7,346 | $647,196 | $565,273 | $81,923 |
| 2021 | $7,218 | $634,506 | $554,189 | $80,317 |
| 2020 | $7,180 | $628,000 | $548,506 | $79,494 |
| 2019 | $6,957 | $619,498 | $538,814 | $80,684 |
| 2018 | $6,851 | $607,351 | $528,249 | $79,102 |
| 2017 | $6,736 | $595,443 | $517,892 | $77,551 |
| 2016 | $6,594 | $583,768 | $507,737 | $76,031 |
| 2015 | $6,409 | $575,000 | $500,111 | $74,889 |
| 2014 | $2,110 | $174,961 | $81,090 | $93,871 |
Agents Affiliated with this Home
-
Chris Arrieta

Seller's Agent in 2025
Chris Arrieta
Seven Gables Real Estate
(714) 679-2275
79 Total Sales
-
noah acosta

Seller's Agent in 2019
noah acosta
Noah James Acosta, Broker
(714) 482-7894
15 Total Sales
-
Danielle Ervin

Buyer's Agent in 2019
Danielle Ervin
Circa Properties, Inc.
(714) 747-4663
44 Total Sales
-
Jo Stepanenko

Seller's Agent in 2014
Jo Stepanenko
Caliber Real Estate Group
(714) 524-7837
16 Total Sales
-
Scott Smith

Seller Co-Listing Agent in 2014
Scott Smith
Keller Williams Realty
(714) 401-1401
3 in this area
48 Total Sales
-
Jeremy Chuck Enciso

Buyer's Agent in 2014
Jeremy Chuck Enciso
C-21 Classic Estates
(562) 881-2462
5 Total Sales
Map
Source: California Regional Multiple Listing Service (CRMLS)
MLS Number: PW14102645
APN: 029-541-07
- 1114 N Acacia Ave
- 913 N Acacia Ave
- 1625 Victoria Dr
- 720 Maertin Ln
- 621 N Mountain View Place
- 1537 E Brookdale Place
- 905 Oakdale Ave
- 1719 Central Ave
- 1227 Riedel Ave
- 2300 Virginia Rd
- 1030 N Norman Place
- 400 N Acacia Ave Unit B24
- 400 N Acacia Ave Unit D16
- 400 N Acacia Ave Unit B12
- 400 N Acacia Ave Unit D35
- 400 N Acacia Ave Unit A12
- 400 N Acacia Ave Unit A16
- 315 N Acacia Ave Unit C
- 2220 E Chapman Ave Unit 12
- 2220 E Chapman Ave Unit 51
