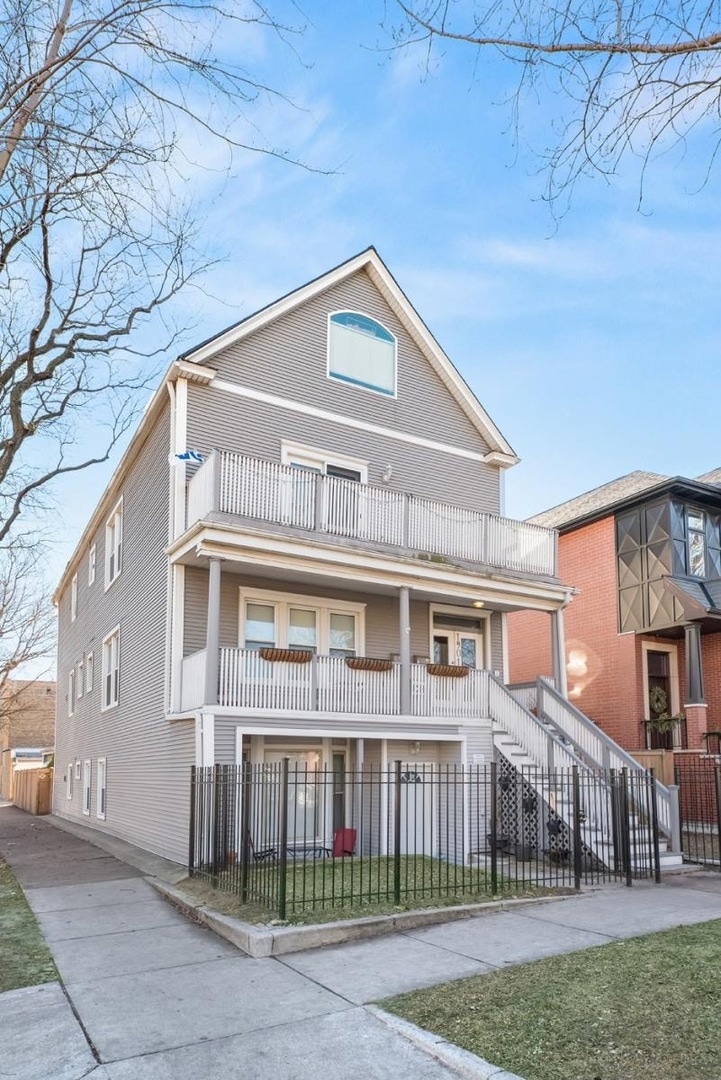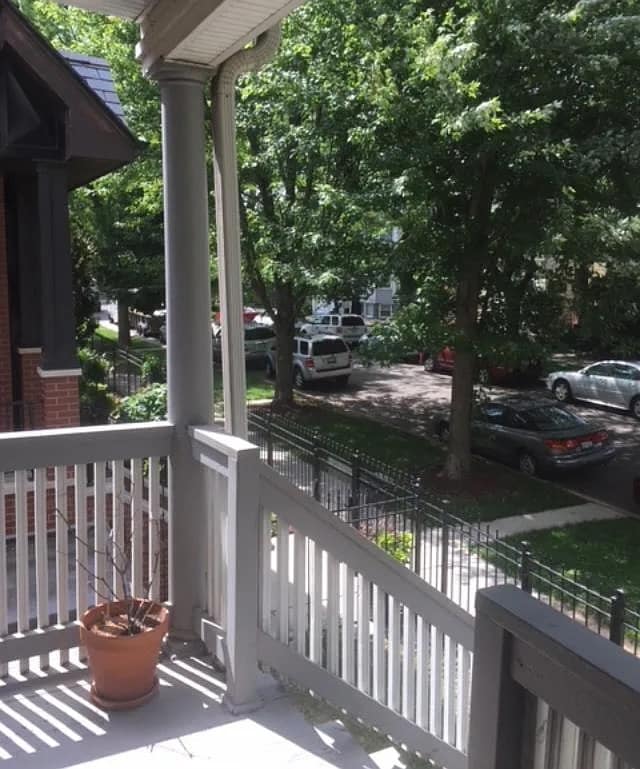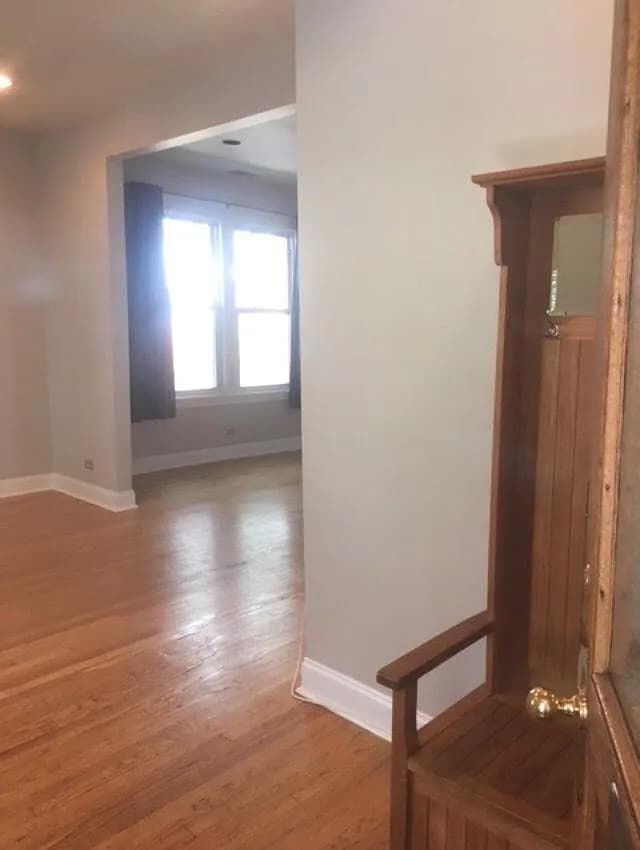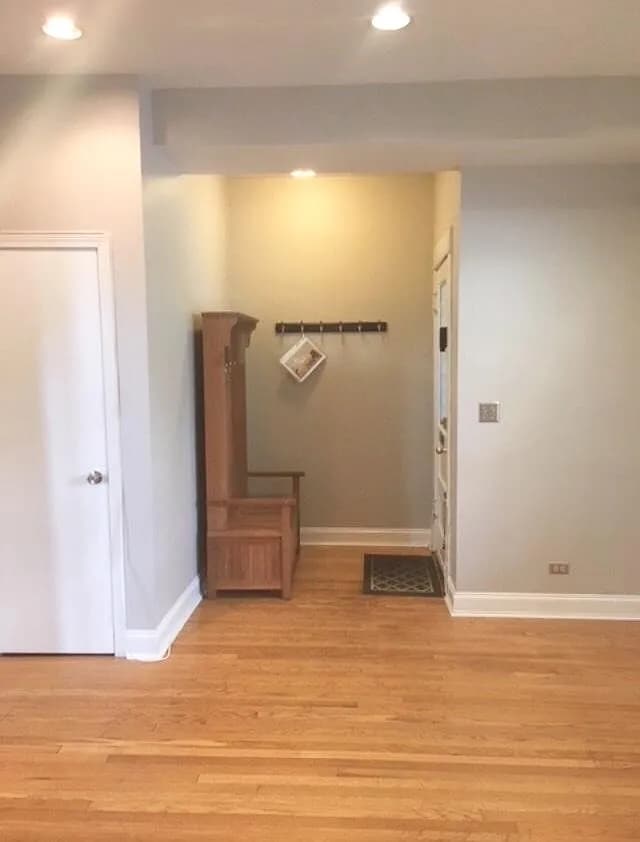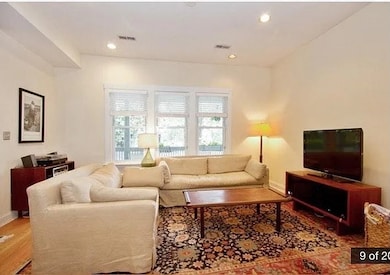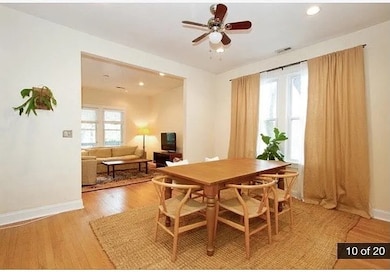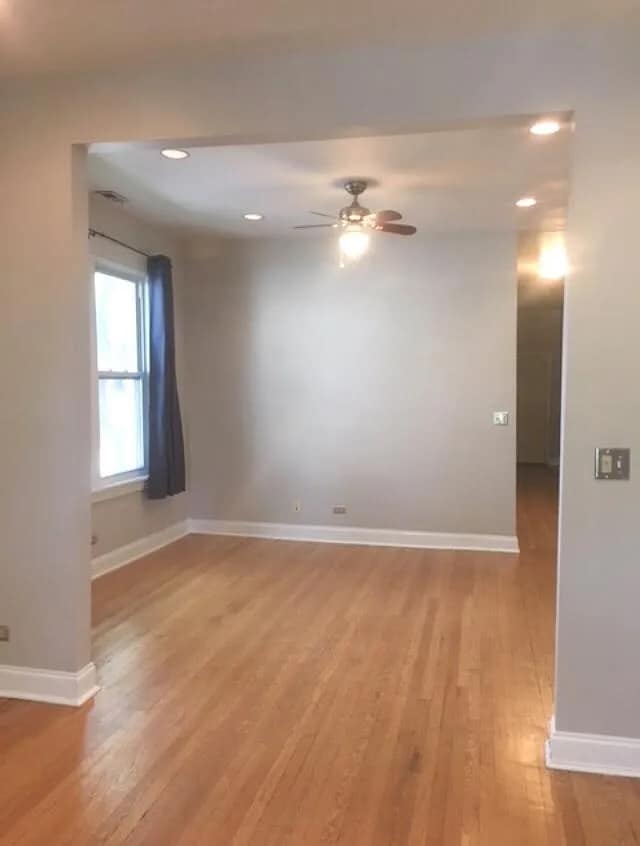1901 W Fletcher St Unit 1 Chicago, IL 60657
Roscoe Village NeighborhoodHighlights
- Landscaped Professionally
- Formal Dining Room
- Living Room
- Wood Flooring
- Balcony
- 3-minute walk to Charles Fellger Park
About This Home
Available 7/1/25 - Spacious 3BD/2BA on Extra-Wide Lot in Prime Roscoe Village! Don't miss this sunny, full-floor apartment on an oversized corner lot-offering an abundance of space, natural light, and charm! This 3 bed / 2 bath unit features a king-sized primary bedroom and two queen-sized bedrooms, each with generous closet space. Enjoy hardwood floors throughout, tall ceilings, and windows galore. The kitchen is equipped with stainless steel appliances, granite countertops, and flows seamlessly into a separate dining room and living room-ideal for entertaining. Step outside to your own private front porch and a HUGE backyard with patio pavers, perfect for summer BBQs! Additional highlights include: FREE, private in-unit laundry room, easy, free street parking (no permit or meters!). Non-smoking, broker-owned building Dogs considered, no cats. Located just steps from Hamlin Park in the heart of Roscoe Village, this is truly a special place to call home. Schedule your showing today! 1 garage space available for $100.
Listing Agent
@properties Christie's International Real Estate License #475149480 Listed on: 07/21/2025

Townhouse Details
Home Type
- Townhome
Lot Details
- Lot Dimensions are 37 x 125
- Landscaped Professionally
Parking
- 1 Car Garage
- Off Alley Parking
Home Design
- Half Duplex
Interior Spaces
- 1,650 Sq Ft Home
- 3-Story Property
- Entrance Foyer
- Family Room
- Living Room
- Formal Dining Room
- Storage
- Wood Flooring
Kitchen
- Microwave
- Dishwasher
Bedrooms and Bathrooms
- 3 Bedrooms
- 3 Potential Bedrooms
- 2 Full Bathrooms
Laundry
- Laundry Room
- Dryer
- Washer
Outdoor Features
- Balcony
Utilities
- Forced Air Heating and Cooling System
- Heating System Uses Natural Gas
- Lake Michigan Water
- Overhead Sewers
Listing and Financial Details
- Property Available on 7/1/25
- Rent includes water, scavenger, exterior maintenance, lawn care, snow removal
- 12 Month Lease Term
Community Details
Recreation
- Bike Trail
Pet Policy
- Pets up to 75 lbs
- Limit on the number of pets
- Pet Size Limit
- Dogs Allowed
Additional Features
- 3 Units
- Community Storage Space
Map
Source: Midwest Real Estate Data (MRED)
MLS Number: 12426329
- 1828 W Barry Ave
- 1931 W Barry Ave
- 1926 W Belmont Ave Unit 2
- 1942 W Belmont Ave Unit 3E
- 1949 W Nelson St Unit 1E
- 1926 W Wellington Ave
- 1955 W Melrose St Unit 2
- 1744 W Belmont Ave Unit 1
- 1800 W Melrose St
- 1754 W Wellington Ave Unit 1W
- 3237 N Ravenswood Ave
- 2953 N Honore St
- 3137 N Hoyne Ave
- 2941 N Damen Ave Unit 3
- 3056 N Paulina St
- 1839 W Henderson St
- 2107 W Belmont Ave Unit 2C
- 2930 N Damen Ave Unit 2
- 3117 N Paulina St Unit G
- 2926 N Damen Ave Unit 2
- 1901 W Fletcher St Unit 2
- 1911 W Belmont Ave Unit 1
- 1917 W Belmont Ave
- 1952 W Nelson St Unit 1946-2E
- 1952 W Nelson St Unit 2E
- 1952 W Nelson St Unit 3W
- 1952 W Nelson St
- 1952 W Nelson St Unit 1w
- 1946 W Nelson St Unit 2E
- 1946 W Nelson St Unit 3W
- 1946 W Nelson St Unit 2E
- 1946 W Nelson St Unit 1946-2E
- 2040 W Belmont Ave Unit 407
- 2040 W Belmont Ave Unit 201
- 1724 W Belmont Ave Unit M08H
- 1724 W Belmont Ave Unit J08P
- 1724 W Belmont Ave Unit G03C
- 1722 W Belmont Ave Unit 3
- 1709 W Fletcher St Unit 2
- 3319 N Wolcott Ave
