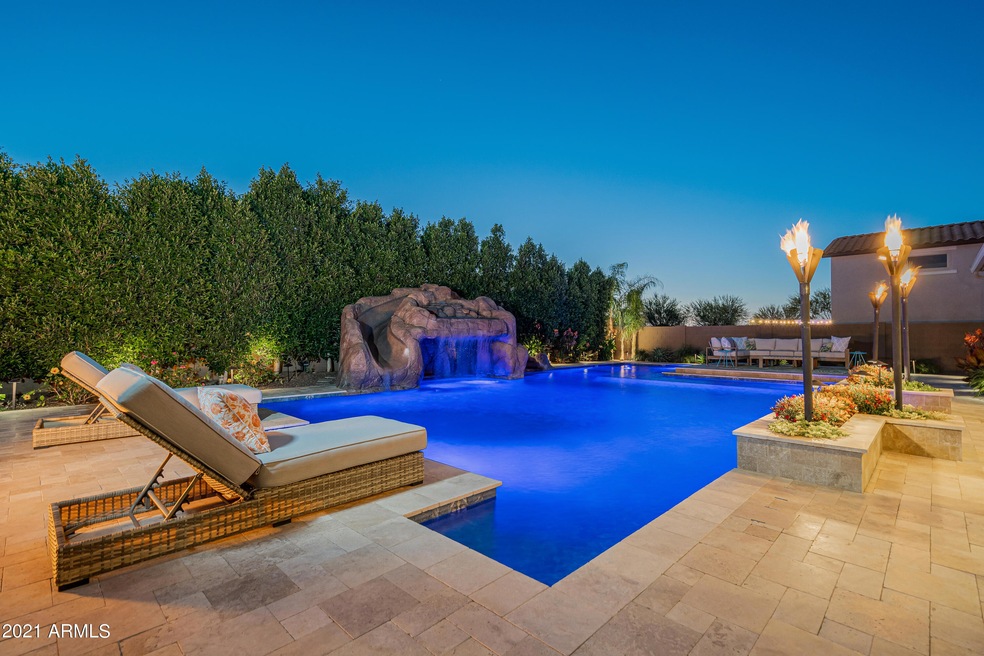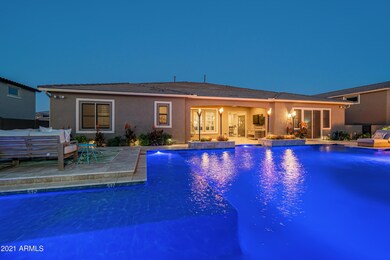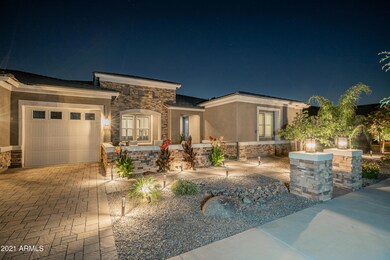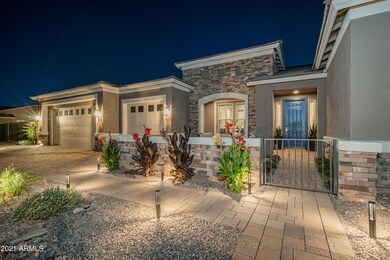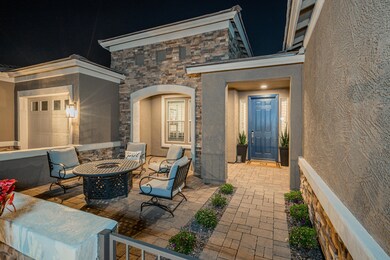
19010 S 196th Way Queen Creek, AZ 85142
Estimated Value: $1,238,000 - $1,647,697
Highlights
- Equestrian Center
- Heated Pool
- RV Parking in Community
- Jack Barnes Elementary School Rated A-
- RV Garage
- 0.43 Acre Lot
About This Home
As of June 2021Don't miss out on a resort style home in La Jara Farms II. This gorgeous single-level home boasts 4,000+ sq ft. of beautiful living space including a charming guest suite with a bedroom, bathroom, kitchenette, walk-in closet, and living area. It even has a private, separate entrance. Some interior highlights include an open floor plan with 4 gorgeous beams in the great room, 3 rooms include built in theater quality surround sound, plantation shutters, office/den, a walk-in pantry and butler's pantry, two tone kitchen cabinets and a show-stopping 14' granite kitchen island centered in the heart of this home. The large master bedroom with a 8' sliding glass door to the backyard and a deluxe master bathroom suite with his and hers walk-in closets, a walk-in glass shower with dual shower heads and tub. This backyard rivals any high end resort! Extensive use of gorgeous travertine pavers surround the sparkling blue 48,000 gallon pool, with a 9.5' deep end, and a massive wrap around Baja step. The focal point of the pool is an oversized grotto with a backside entrance under the waterfall. The hideaway is perfect for sipping margaritas and relaxing. This backyard is an entertainer's paradise with built in outdoor speakers, gas tiki torches, built in gas fire pit with crushed blue glass, all enclosed by 14' lush ficus columns for added privacy. Wait there's more! Don't miss the 1,000 sq ft air conditioned RV garage with a personal clean out and two 220 outlets inside, dual 14' RV gates with paver driveways. There's so much more to see!
Last Agent to Sell the Property
Keller Williams Integrity First License #SA548035000 Listed on: 05/13/2021

Home Details
Home Type
- Single Family
Est. Annual Taxes
- $5,858
Year Built
- Built in 2018
Lot Details
- 0.43 Acre Lot
- Desert faces the front of the property
- Block Wall Fence
- Front and Back Yard Sprinklers
- Sprinklers on Timer
- Private Yard
- Grass Covered Lot
HOA Fees
- $150 Monthly HOA Fees
Parking
- 6 Car Direct Access Garage
- 10 Open Parking Spaces
- Heated Garage
- Garage Door Opener
- RV Garage
Home Design
- Wood Frame Construction
- Cellulose Insulation
- Tile Roof
- Stone Exterior Construction
- ICAT Recessed Lighting
- Stucco
Interior Spaces
- 4,002 Sq Ft Home
- 1-Story Property
- Ceiling height of 9 feet or more
- Ceiling Fan
- Fireplace
- Double Pane Windows
- ENERGY STAR Qualified Windows with Low Emissivity
- Vinyl Clad Windows
- Roller Shields
- Solar Screens
- Security System Owned
- Washer and Dryer Hookup
Kitchen
- Eat-In Kitchen
- Breakfast Bar
- Gas Cooktop
- Built-In Microwave
- Kitchen Island
- Granite Countertops
Flooring
- Carpet
- Laminate
- Tile
Bedrooms and Bathrooms
- 5 Bedrooms
- Primary Bathroom is a Full Bathroom
- 4.5 Bathrooms
- Dual Vanity Sinks in Primary Bathroom
- Easy To Use Faucet Levers
- Bathtub With Separate Shower Stall
Accessible Home Design
- Accessible Hallway
- Remote Devices
- Doors with lever handles
- Doors are 32 inches wide or more
- No Interior Steps
- Multiple Entries or Exits
- Raised Toilet
Eco-Friendly Details
- ENERGY STAR Qualified Equipment for Heating
Pool
- Heated Pool
- Pool Pump
- Diving Board
Outdoor Features
- Covered patio or porch
- Fire Pit
Schools
- Jack Barnes Elementary School
- Eastmark High Middle School
- Eastmark High School
Horse Facilities and Amenities
- Equestrian Center
- Horses Allowed On Property
- Corral
Utilities
- Refrigerated Cooling System
- Ducts Professionally Air-Sealed
- Zoned Heating
- Heating System Uses Natural Gas
- Water Filtration System
- Water Softener
- High Speed Internet
- Cable TV Available
Listing and Financial Details
- Tax Lot 94
- Assessor Parcel Number 314-10-522
Community Details
Overview
- Association fees include ground maintenance
- Trestle Mgmt Group Association, Phone Number (480) 422-0888
- Built by Richmond American
- La Jara Farms 2 Subdivision, Robert Floorplan
- RV Parking in Community
Recreation
- Horse Trails
- Bike Trail
Ownership History
Purchase Details
Home Financials for this Owner
Home Financials are based on the most recent Mortgage that was taken out on this home.Purchase Details
Purchase Details
Home Financials for this Owner
Home Financials are based on the most recent Mortgage that was taken out on this home.Similar Homes in the area
Home Values in the Area
Average Home Value in this Area
Purchase History
| Date | Buyer | Sale Price | Title Company |
|---|---|---|---|
| Rosenberger Joel L | $1,425,000 | First Arizona Title Agency | |
| Mccombs Michael Allen | -- | Fidelity Natl Ttl Agcy Inc | |
| Mccombs Michael Allen | $715,510 | Fidelity Natl Ttl Agcy Inc |
Mortgage History
| Date | Status | Borrower | Loan Amount |
|---|---|---|---|
| Open | Rosenberger Joel L | $300,000 | |
| Previous Owner | Mccombs Michael Allen | $648,100 | |
| Previous Owner | Mccombs Michael Allen | $643,959 |
Property History
| Date | Event | Price | Change | Sq Ft Price |
|---|---|---|---|---|
| 06/17/2021 06/17/21 | Sold | $1,425,000 | +5.6% | $356 / Sq Ft |
| 05/13/2021 05/13/21 | For Sale | $1,350,000 | -- | $337 / Sq Ft |
Tax History Compared to Growth
Tax History
| Year | Tax Paid | Tax Assessment Tax Assessment Total Assessment is a certain percentage of the fair market value that is determined by local assessors to be the total taxable value of land and additions on the property. | Land | Improvement |
|---|---|---|---|---|
| 2025 | $6,153 | $59,788 | -- | -- |
| 2024 | $6,330 | $56,941 | -- | -- |
| 2023 | $6,330 | $103,780 | $20,750 | $83,030 |
| 2022 | $6,260 | $71,970 | $14,390 | $57,580 |
| 2021 | $6,345 | $67,720 | $13,540 | $54,180 |
| 2020 | $5,858 | $65,980 | $13,190 | $52,790 |
| 2019 | $1,727 | $18,330 | $18,330 | $0 |
| 2018 | $1,645 | $15,210 | $15,210 | $0 |
| 2017 | $1,575 | $14,370 | $14,370 | $0 |
| 2016 | $1,513 | $15,705 | $15,705 | $0 |
Agents Affiliated with this Home
-
Mike Schude

Seller's Agent in 2021
Mike Schude
Keller Williams Integrity First
(480) 201-9593
12 in this area
275 Total Sales
-
Ashley McCombs
A
Seller Co-Listing Agent in 2021
Ashley McCombs
Keller Williams Integrity First
(480) 925-8668
14 in this area
136 Total Sales
-
Shelley Mazzaferro

Buyer's Agent in 2021
Shelley Mazzaferro
Realty One Group
(480) 292-4250
6 in this area
80 Total Sales
-
Carly Mazzaferro
C
Buyer Co-Listing Agent in 2021
Carly Mazzaferro
Realty One Group
(480) 392-4117
3 in this area
34 Total Sales
Map
Source: Arizona Regional Multiple Listing Service (ARMLS)
MLS Number: 6235366
APN: 314-10-522
- 18965 S 196th Place
- 19788 E Cattle Dr
- 19850 E Cattle Dr
- 19675 E Oriole Way
- 19372 E Timberline Rd
- 19736 E Emperor Blvd
- 19641 E Emperor Blvd
- 20040 E Kestrel St
- 19305 E Oriole Way
- 20075 E Kestrel St
- 19172 E Kingbird Dr
- 19820 E Reins Rd
- 19339 E Mockingbird Dr
- 19741 E Reins Rd
- 19106 E Superstition Ct
- 19359 E Canary Way
- 19668 E Carriage Way
- 19814 E Carriage Way
- 19403 E Arrowhead Trail
- 19323 E Canary Way
- 19010 S 196th Way
- 19050 S 196th Way
- 19011 S 196th Place
- 18966 S 196th Way
- 19051 S 196th Place
- 19005 S 196th Way
- 19090 S 196th Way
- 18967 S 196th Way
- 19091 S 196th Place
- 19040 S 196th Place
- 19002 S 197th St
- 19132 S 196th Way
- 19064 S 196th Place
- 18968 S 197th St
- 19133 S 196th Place
- 19133 S 196th Place
- 19723 E Willow Dr
- 19120 S 196th Place
- 19178 S 196th Way
- 19177 S 196th Place
