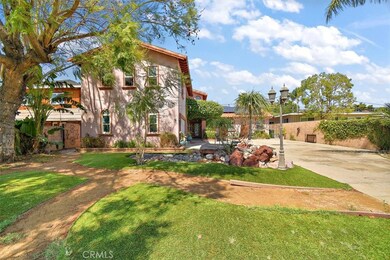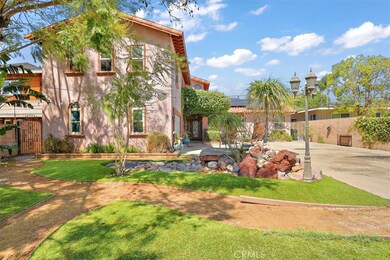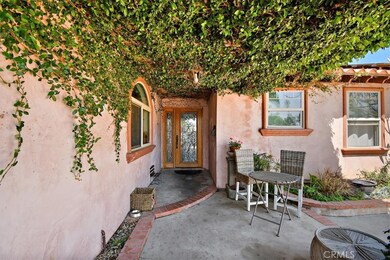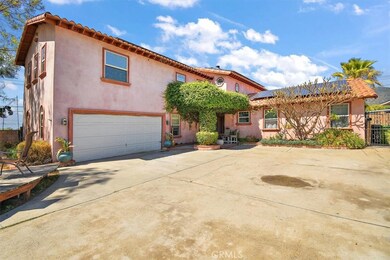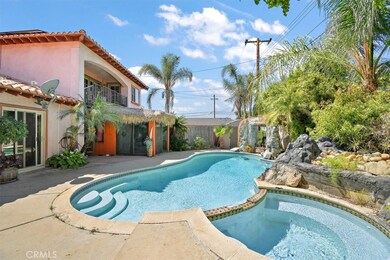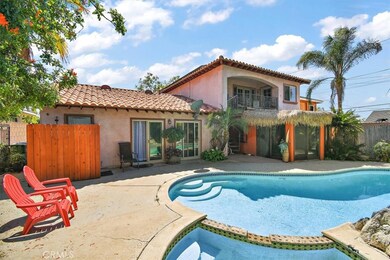
19011 E Haltern Ave Glendora, CA 91740
South Glendora NeighborhoodHighlights
- In Ground Pool
- Primary Bedroom Suite
- Main Floor Primary Bedroom
- Sandburg Middle School Rated A-
- Traditional Architecture
- No HOA
About This Home
As of February 2025What an opportunity; This GREAT HOME has 3,336 square feet of living space with 6 bedrooms, 5 bathrooms and a bonus rooms as well as an
upgraded kitchen and a backyard oasis! This home is in a great neighborhood and the current owner is currently renting out the six rooms on a month to month basis to six different tenants. Solar panels will be paid off at closing. Upgrades include 2 master suites, 2 working kitchens one upstairs and one downstairs, 2 air conditioner units, 2 tankless water heaters, an attic fan upstairs and one downstairs, a water filtration system for entire house, plus lots more. Conveniently located near shopping, dining, movies, fwy access, Azusa Pacific University, Citrus College, downtown Glendora, and more
Last Agent to Sell the Property
KW THE FOOTHILLS Brokerage Phone: 714-686-5807 License #01703599 Listed on: 11/26/2024

Last Buyer's Agent
KW THE FOOTHILLS Brokerage Phone: 714-686-5807 License #01703599 Listed on: 11/26/2024

Home Details
Home Type
- Single Family
Est. Annual Taxes
- $19,725
Year Built
- Built in 1952
Lot Details
- 8,186 Sq Ft Lot
- Wrought Iron Fence
- Wood Fence
- Block Wall Fence
- Back and Front Yard
- Property is zoned LCRA8000*
Parking
- 2 Car Attached Garage
- Parking Available
- Driveway
Home Design
- Traditional Architecture
- Tile Roof
Interior Spaces
- 3,336 Sq Ft Home
- 2-Story Property
- Ceiling Fan
- Recessed Lighting
- Double Pane Windows
- Sliding Doors
- Living Room with Fireplace
- Neighborhood Views
- Eat-In Kitchen
- Laundry Room
Flooring
- Laminate
- Tile
Bedrooms and Bathrooms
- 6 Bedrooms | 3 Main Level Bedrooms
- Primary Bedroom on Main
- Primary Bedroom Suite
- Double Master Bedroom
- 5 Full Bathrooms
- Bathtub with Shower
- Walk-in Shower
Pool
- In Ground Pool
- In Ground Spa
Utilities
- Two cooling system units
- Forced Air Heating and Cooling System
- Natural Gas Connected
Additional Features
- Concrete Porch or Patio
- Suburban Location
Community Details
- No Home Owners Association
Listing and Financial Details
- Tax Lot 8
- Tax Tract Number 17331
- Assessor Parcel Number 8633002026
- $1 per year additional tax assessments
Ownership History
Purchase Details
Home Financials for this Owner
Home Financials are based on the most recent Mortgage that was taken out on this home.Purchase Details
Purchase Details
Purchase Details
Purchase Details
Purchase Details
Home Financials for this Owner
Home Financials are based on the most recent Mortgage that was taken out on this home.Purchase Details
Home Financials for this Owner
Home Financials are based on the most recent Mortgage that was taken out on this home.Purchase Details
Purchase Details
Similar Homes in the area
Home Values in the Area
Average Home Value in this Area
Purchase History
| Date | Type | Sale Price | Title Company |
|---|---|---|---|
| Grant Deed | $1,050,000 | Wfg National Title | |
| Interfamily Deed Transfer | -- | None Available | |
| Interfamily Deed Transfer | -- | None Available | |
| Interfamily Deed Transfer | -- | None Available | |
| Interfamily Deed Transfer | -- | Accommodation | |
| Interfamily Deed Transfer | -- | None Available | |
| Interfamily Deed Transfer | -- | American | |
| Interfamily Deed Transfer | -- | United Title Company | |
| Gift Deed | -- | -- | |
| Interfamily Deed Transfer | -- | -- |
Mortgage History
| Date | Status | Loan Amount | Loan Type |
|---|---|---|---|
| Open | $735,000 | New Conventional | |
| Previous Owner | $16,000 | New Conventional | |
| Previous Owner | $550,000 | Negative Amortization | |
| Previous Owner | $508,000 | Stand Alone First | |
| Previous Owner | $300,000 | Unknown | |
| Previous Owner | $20,000 | Credit Line Revolving | |
| Previous Owner | $153,000 | No Value Available | |
| Previous Owner | $138,375 | Unknown |
Property History
| Date | Event | Price | Change | Sq Ft Price |
|---|---|---|---|---|
| 02/12/2025 02/12/25 | Sold | $1,050,000 | 0.0% | $315 / Sq Ft |
| 02/12/2025 02/12/25 | Sold | $1,050,000 | 0.0% | $315 / Sq Ft |
| 01/06/2025 01/06/25 | Off Market | $1,050,000 | -- | -- |
| 01/06/2025 01/06/25 | Off Market | $1,050,000 | -- | -- |
| 11/26/2024 11/26/24 | For Sale | $1,099,800 | 0.0% | $330 / Sq Ft |
| 11/23/2024 11/23/24 | Price Changed | $1,099,800 | -4.3% | $330 / Sq Ft |
| 09/20/2024 09/20/24 | For Sale | $1,149,800 | -- | $345 / Sq Ft |
Tax History Compared to Growth
Tax History
| Year | Tax Paid | Tax Assessment Tax Assessment Total Assessment is a certain percentage of the fair market value that is determined by local assessors to be the total taxable value of land and additions on the property. | Land | Improvement |
|---|---|---|---|---|
| 2025 | $19,725 | $378,994 | $28,900 | $350,094 |
| 2024 | $19,725 | $371,564 | $28,334 | $343,230 |
| 2023 | $19,620 | $364,279 | $27,779 | $336,500 |
| 2022 | $19,533 | $946,356 | $632,400 | $313,956 |
| 2021 | $19,440 | $350,135 | $26,701 | $323,434 |
| 2020 | $19,297 | $346,546 | $26,428 | $320,118 |
| 2019 | $19,200 | $339,752 | $25,910 | $313,842 |
| 2018 | $19,016 | $333,091 | $25,402 | $307,689 |
| 2016 | $8,838 | $320,158 | $24,416 | $295,742 |
| 2015 | $3,865 | $315,350 | $24,050 | $291,300 |
| 2014 | $3,855 | $309,173 | $23,579 | $285,594 |
Agents Affiliated with this Home
-

Seller's Agent in 2025
JASON LORGE
KW THE FOOTHILLS
(714) 686-5807
7 in this area
265 Total Sales
-
B
Seller Co-Listing Agent in 2025
BRIANA LORGE
KW THE FOOTHILLS
(909) 267-7300
7 in this area
178 Total Sales
Map
Source: California Regional Multiple Listing Service (CRMLS)
MLS Number: CV24239496
APN: 8633-002-026
- 817 W Hollyvale St
- 6205 N Hanlin Ave
- 708 S Vecino Dr
- 833 W Orangepath St
- 834 Bridwell St
- 19129 E Orangepath St
- 18735 E Glenlyn Dr
- 816 Delay Ave
- 818 Invergarry St
- 915 E Hollyvale St
- 610 W Glen Lyn Dr
- 1049 E Galatea St
- 1042 Brightview Dr
- 1004 E Galatea St
- 433 W Bagnall St
- 1019 E Armstead St
- 137 N Viceroy Ave
- 422 W Route 66 Unit 100
- 337 W Route 66 Unit 55
- 840 E Foothill Blvd Unit 152

