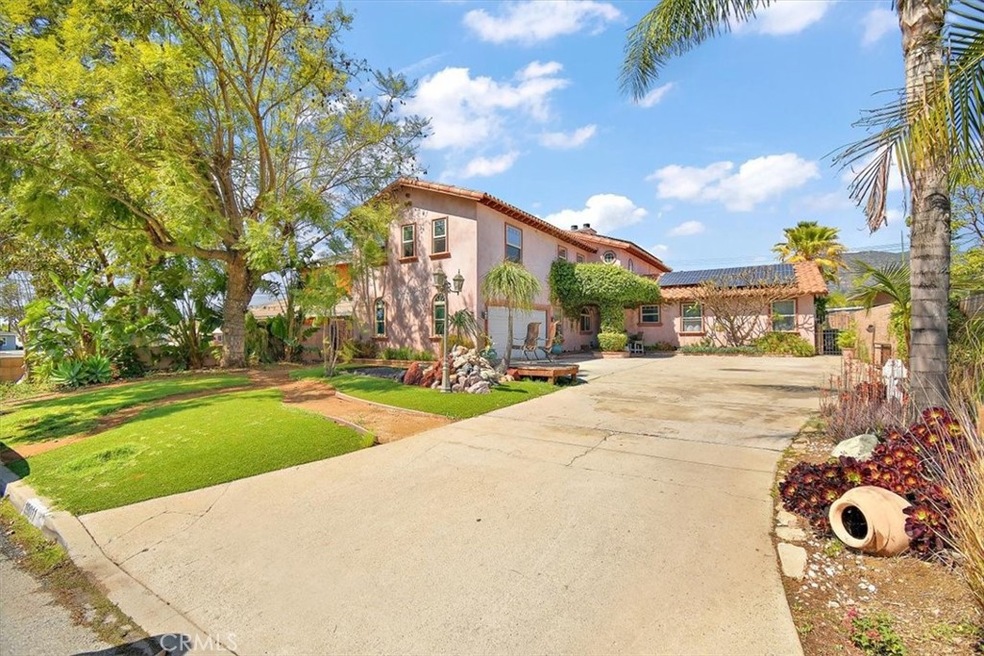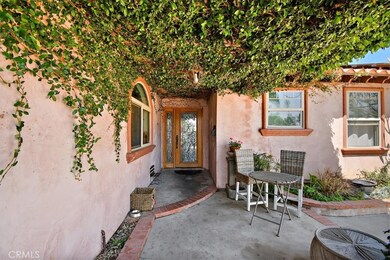
19011 E Haltern Ave Glendora, CA 91740
South Glendora NeighborhoodHighlights
- In Ground Pool
- Primary Bedroom Suite
- Sun or Florida Room
- Sandburg Middle School Rated A-
- Bonus Room
- No HOA
About This Home
As of February 2025What an opportunity; This GREAT HOME has 3,336 square feet of living space with 6 bedrooms, 5 bathrooms and a bonus rooms as well as an
upgraded kitchen and a backyard oasis! This home is in a great neighborhood and the current owner is currently renting out the six rooms on a
month to month basis to six different tenants. Solar panels will be paid off at closing. Upgrades include 2 master suites, 2 working kitchens one
upstairs and one downstairs, 2 air conditioner units, 2 tankless water heaters, an attic fan upstairs and one downstairs, a water filtration system
for entire house, plus lots more. Conveniently located near shopping, dining, movies, fwy access, Azusa Pacific University, Citrus College,
downtown Glendora, and more.
Last Agent to Sell the Property
KW THE FOOTHILLS Brokerage Phone: 714-686-5807 License #01703599 Listed on: 09/20/2024

Last Buyer's Agent
KW THE FOOTHILLS Brokerage Phone: 714-686-5807 License #01703599 Listed on: 09/20/2024

Home Details
Home Type
- Single Family
Est. Annual Taxes
- $19,725
Year Built
- Built in 1952
Lot Details
- 8,186 Sq Ft Lot
- Back and Front Yard
- Property is zoned LCRA8000*
Interior Spaces
- 3,336 Sq Ft Home
- 1-Story Property
- Ceiling Fan
- Recessed Lighting
- Family Room with Fireplace
- Living Room
- Bonus Room
- Sun or Florida Room
- Neighborhood Views
- Laundry Room
Flooring
- Laminate
- Tile
Bedrooms and Bathrooms
- 6 Bedrooms
- Primary Bedroom Suite
- Double Master Bedroom
- 5 Bathrooms
Parking
- Driveway
- Paved Parking
- On-Street Parking
Pool
- In Ground Pool
- In Ground Spa
Location
- Suburban Location
Utilities
- Forced Air Heating and Cooling System
- Natural Gas Connected
- Cable TV Available
Listing and Financial Details
- Tax Lot 8
- Tax Tract Number 17331
- Assessor Parcel Number 8633002026
- Seller Considering Concessions
Community Details
Overview
- No Home Owners Association
Building Details
- 1 Separate Electric Meter
- 1 Separate Gas Meter
- 1 Separate Water Meter
Ownership History
Purchase Details
Home Financials for this Owner
Home Financials are based on the most recent Mortgage that was taken out on this home.Purchase Details
Purchase Details
Purchase Details
Purchase Details
Purchase Details
Home Financials for this Owner
Home Financials are based on the most recent Mortgage that was taken out on this home.Purchase Details
Home Financials for this Owner
Home Financials are based on the most recent Mortgage that was taken out on this home.Purchase Details
Purchase Details
Similar Homes in Glendora, CA
Home Values in the Area
Average Home Value in this Area
Purchase History
| Date | Type | Sale Price | Title Company |
|---|---|---|---|
| Grant Deed | $1,050,000 | Wfg National Title | |
| Interfamily Deed Transfer | -- | None Available | |
| Interfamily Deed Transfer | -- | None Available | |
| Interfamily Deed Transfer | -- | None Available | |
| Interfamily Deed Transfer | -- | Accommodation | |
| Interfamily Deed Transfer | -- | None Available | |
| Interfamily Deed Transfer | -- | American | |
| Interfamily Deed Transfer | -- | United Title Company | |
| Gift Deed | -- | -- | |
| Interfamily Deed Transfer | -- | -- |
Mortgage History
| Date | Status | Loan Amount | Loan Type |
|---|---|---|---|
| Open | $735,000 | New Conventional | |
| Previous Owner | $16,000 | New Conventional | |
| Previous Owner | $550,000 | Negative Amortization | |
| Previous Owner | $508,000 | Stand Alone First | |
| Previous Owner | $300,000 | Unknown | |
| Previous Owner | $20,000 | Credit Line Revolving | |
| Previous Owner | $153,000 | No Value Available | |
| Previous Owner | $138,375 | Unknown |
Property History
| Date | Event | Price | Change | Sq Ft Price |
|---|---|---|---|---|
| 02/12/2025 02/12/25 | Sold | $1,050,000 | 0.0% | $315 / Sq Ft |
| 02/12/2025 02/12/25 | Sold | $1,050,000 | 0.0% | $315 / Sq Ft |
| 01/06/2025 01/06/25 | Off Market | $1,050,000 | -- | -- |
| 01/06/2025 01/06/25 | Off Market | $1,050,000 | -- | -- |
| 11/26/2024 11/26/24 | For Sale | $1,099,800 | 0.0% | $330 / Sq Ft |
| 11/23/2024 11/23/24 | Price Changed | $1,099,800 | -4.3% | $330 / Sq Ft |
| 09/20/2024 09/20/24 | For Sale | $1,149,800 | -- | $345 / Sq Ft |
Tax History Compared to Growth
Tax History
| Year | Tax Paid | Tax Assessment Tax Assessment Total Assessment is a certain percentage of the fair market value that is determined by local assessors to be the total taxable value of land and additions on the property. | Land | Improvement |
|---|---|---|---|---|
| 2025 | $19,725 | $378,994 | $28,900 | $350,094 |
| 2024 | $19,725 | $371,564 | $28,334 | $343,230 |
| 2023 | $19,620 | $364,279 | $27,779 | $336,500 |
| 2022 | $19,533 | $946,356 | $632,400 | $313,956 |
| 2021 | $19,440 | $350,135 | $26,701 | $323,434 |
| 2020 | $19,297 | $346,546 | $26,428 | $320,118 |
| 2019 | $19,200 | $339,752 | $25,910 | $313,842 |
| 2018 | $19,016 | $333,091 | $25,402 | $307,689 |
| 2016 | $8,838 | $320,158 | $24,416 | $295,742 |
| 2015 | $3,865 | $315,350 | $24,050 | $291,300 |
| 2014 | $3,855 | $309,173 | $23,579 | $285,594 |
Agents Affiliated with this Home
-
JASON LORGE

Seller's Agent in 2025
JASON LORGE
KW THE FOOTHILLS
(714) 686-5807
7 in this area
265 Total Sales
-
BRIANA LORGE
B
Seller Co-Listing Agent in 2025
BRIANA LORGE
KW THE FOOTHILLS
(909) 267-7300
7 in this area
179 Total Sales
Map
Source: California Regional Multiple Listing Service (CRMLS)
MLS Number: CV24194949
APN: 8633-002-026
- 19003 E Haltern Ave
- 715 Forestdale Ave
- 833 W Orangepath St
- 834 Bridwell St
- 19129 E Orangepath St
- 18735 E Glenlyn Dr
- 816 Delay Ave
- 915 E Hollyvale St
- 1042 Brightview Dr
- 619 W Leeside St
- 1004 E Galatea St
- 433 W Bagnall St
- 1019 E Armstead St
- 422 W Route 66 Unit 100
- 141 N Calvados Ave
- 337 W Route 66
- 337 W Route 66 Unit 55
- 840 E Foothill Blvd Unit 152
- 623 W Foothill Blvd Unit 43
- 18831 E Ghent St






