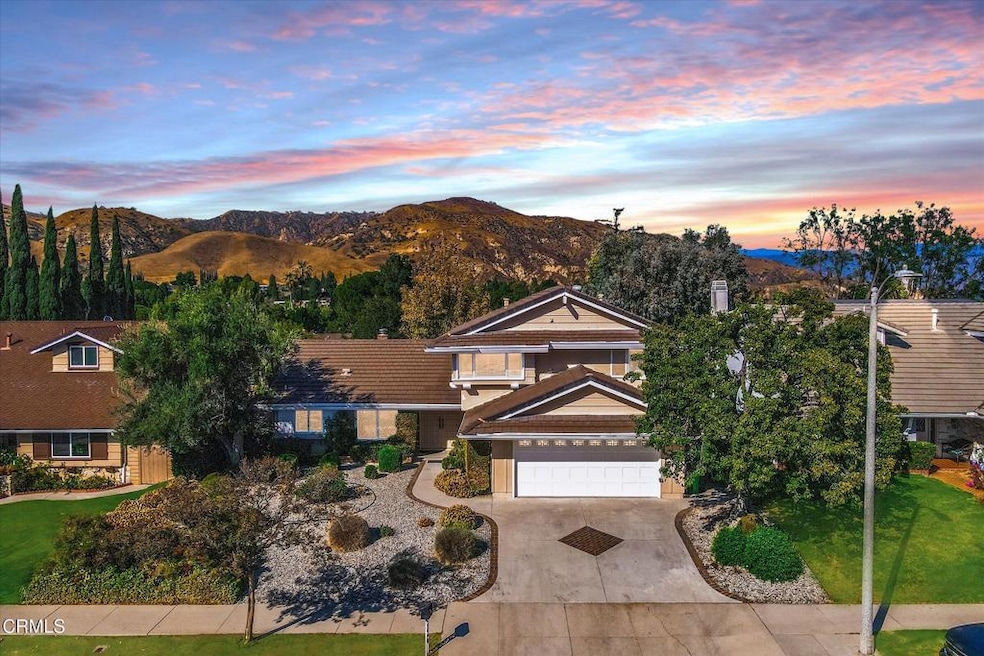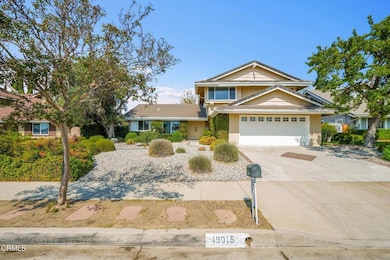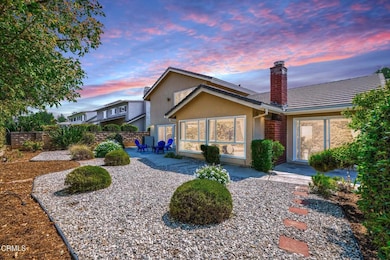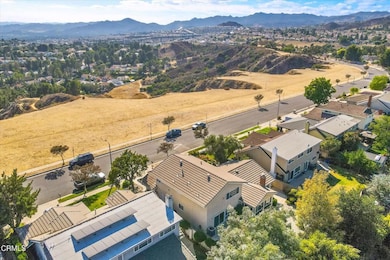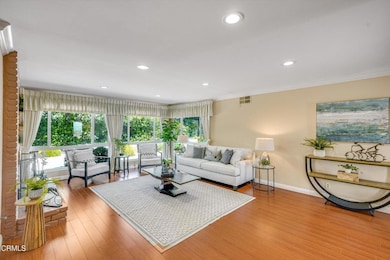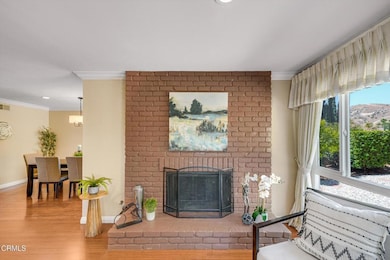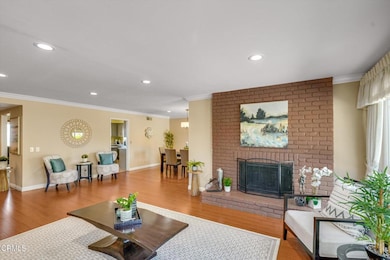19015 Braemore Rd Porter Ranch, CA 91326
Porter Ranch NeighborhoodEstimated payment $7,443/month
Highlights
- Home Theater
- Panoramic View
- Traditional Architecture
- Robert Frost Middle School Rated A-
- Updated Kitchen
- Main Floor Bedroom
About This Home
Back on the Market now with an attractive Price Improvement! This charming two-story home located in one of Porter Ranch's most desirable neighborhoods, is just steps from top-rated schools.Lovingly cared for by the same family for over 40 years, this inviting residence is ready for new owners to make it their own. Featuring 4 spacious, light-filled bedrooms and 3 full bathrooms, the home offers freshly painted walls, newer windows, and laminate flooring throughout for a clean and comfortable living space.The main floor includes an open-concept living and dining area--perfect for both entertaining and everyday living--with gorgeous views. The recently remodeled kitchen is a true highlight, offering quality shaker cabinets, quartz countertops, a large center island, and stainless steel appliances (including refrigerator and dishwasher), all framed by panoramic windows to enjoy your morning coffee with a stunning view.A versatile bonus room/den/library is also on the main floor, along with a bedroom that can double as an office and a fully renovated full bathroom--ideal for guests or multi-generational living.Step outside to your own serene and private backyard retreat, ideal for relaxing and soaking in the peaceful surroundings.Located only minutes away from the popular Vineyard Shopping Center for all your shopping, dining, and entertainment needs, and just a street away from the sought after Gold Ribbon Castlebay Lane Charter Elementary School (K-5).Don't miss the chance to own this beautifully maintained home with breathtaking panoramic views in one of Porter Ranch's premier communities. Come see it before it's gone! Sellers are motivated to sell!
Listing Agent
eXp Realty of California Inc License #02178201 Listed on: 09/12/2025

Home Details
Home Type
- Single Family
Est. Annual Taxes
- $8,730
Year Built
- Built in 1966
Lot Details
- 7,800 Sq Ft Lot
- Desert faces the front of the property
- Block Wall Fence
- No Sprinklers
Parking
- 2 Car Attached Garage
- Parking Available
- Driveway
Property Views
- Panoramic
- Hills
- Valley
- Neighborhood
Home Design
- Traditional Architecture
Interior Spaces
- 2,450 Sq Ft Home
- 2-Story Property
- Gas Fireplace
- Double Pane Windows
- Drapes & Rods
- Blinds
- Double Door Entry
- Living Room with Fireplace
- Dining Room
- Home Theater
- Home Office
Kitchen
- Updated Kitchen
- Breakfast Area or Nook
- Eat-In Kitchen
- Electric Oven
- Electric Range
- Free-Standing Range
- Range Hood
- Dishwasher
- ENERGY STAR Qualified Appliances
- Kitchen Island
- Quartz Countertops
- Pots and Pans Drawers
- Self-Closing Drawers and Cabinet Doors
Flooring
- Carpet
- Laminate
- Tile
Bedrooms and Bathrooms
- 4 Bedrooms
- Main Floor Bedroom
- Remodeled Bathroom
- Bathroom on Main Level
- 3 Full Bathrooms
- Quartz Bathroom Countertops
- Makeup or Vanity Space
- Dual Vanity Sinks in Primary Bathroom
- Bathtub
Laundry
- Laundry Room
- Laundry in Garage
- Washer and Gas Dryer Hookup
Location
- Suburban Location
Schools
- Castle Bay Elementary School
- Frost Middle School
Utilities
- Central Heating and Cooling System
- Gas Water Heater
Community Details
- No Home Owners Association
Listing and Financial Details
- Tax Lot 63
- Tax Tract Number 108104
- Assessor Parcel Number 2820012003
- Seller Considering Concessions
Map
Home Values in the Area
Average Home Value in this Area
Tax History
| Year | Tax Paid | Tax Assessment Tax Assessment Total Assessment is a certain percentage of the fair market value that is determined by local assessors to be the total taxable value of land and additions on the property. | Land | Improvement |
|---|---|---|---|---|
| 2025 | $8,730 | $713,075 | $404,207 | $308,868 |
| 2024 | $8,730 | $699,094 | $396,282 | $302,812 |
| 2023 | $8,564 | $685,387 | $388,512 | $296,875 |
| 2022 | $8,170 | $671,949 | $380,895 | $291,054 |
| 2021 | $8,061 | $658,775 | $373,427 | $285,348 |
| 2019 | $7,822 | $639,237 | $362,351 | $276,886 |
| 2018 | $7,718 | $626,704 | $355,247 | $271,457 |
| 2016 | $7,362 | $602,370 | $341,453 | $260,917 |
| 2015 | $7,255 | $593,323 | $336,325 | $256,998 |
| 2014 | $7,281 | $581,701 | $329,737 | $251,964 |
Property History
| Date | Event | Price | List to Sale | Price per Sq Ft |
|---|---|---|---|---|
| 11/05/2025 11/05/25 | Price Changed | $1,274,000 | -1.9% | $520 / Sq Ft |
| 09/12/2025 09/12/25 | For Sale | $1,299,000 | -- | $530 / Sq Ft |
Purchase History
| Date | Type | Sale Price | Title Company |
|---|---|---|---|
| Interfamily Deed Transfer | -- | -- |
Source: Ventura County Regional Data Share
MLS Number: V1-32184
APN: 2820-012-003
- 12110 Braemore Place
- 18810 Kirkcolm Ln
- 19201 Castlebay Ln
- 18912 Kinbrace St
- 11772 Monte Leon Way
- 19317 Vista Grande Way
- 18931 Granada Cir
- 18924 Granada Cir
- 18657 Kirkcolm Ln
- 11813 Killimore Ave
- 11717 Pala Mesa Dr
- 11830 Killimore Ave
- 11959 Dunnicliffe Ct
- 19474 Kilfinan St
- 11801 Thunderbird Ave
- 12530 Longacre Ave
- 19641 Falcon Ridge Ln
- 12356 Longacre Ave
- 19573 Pine Valley Ave
- 19668 Pine Valley Way
- 12115 Braemore Place Unit Main
- 12115 Braemore Place
- 19219 Dunure Place
- 11685 Amigo Ave
- 12235 Shady Hollow Ln
- 18549 Clydesdale Rd
- 19571 Turtle Ridge Ln
- 19630 Pine Valley Way
- 11518 Lyster Ave
- 19747 Winged Foot Way
- 12057 Falcon Crest Way
- 11311 Tampa Ave Unit 4
- 11774 Oakhurst Way
- 19547 Rinaldi St Unit 27
- 20112 Via Cellini
- 19803 Beringer Place
- 19812 Beringer Place
- 11914 Churchill Way
- 11200 Reseda Blvd
- 11770 Hillsborough Ln
