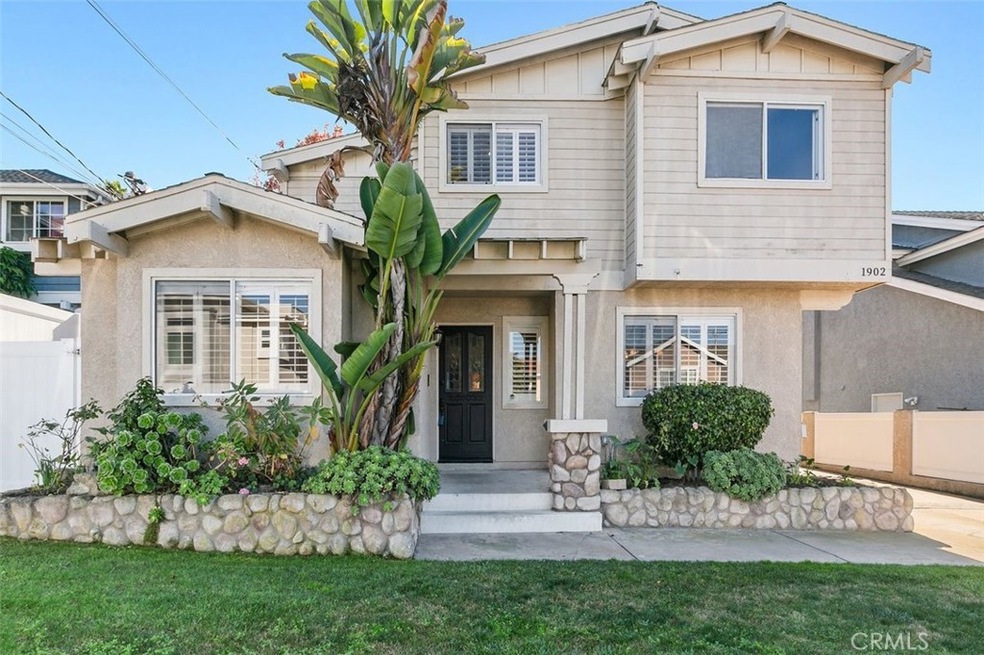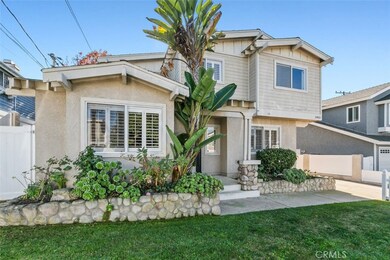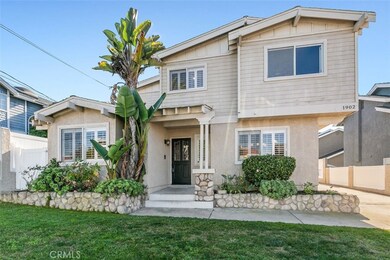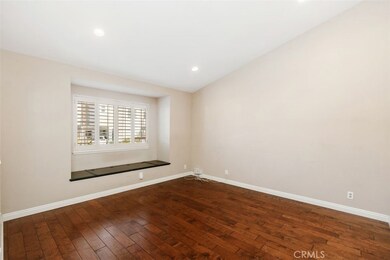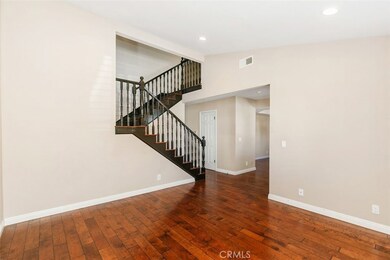
1902 Belmont Ln Unit A Redondo Beach, CA 90278
North Redondo Beach NeighborhoodEstimated Value: $1,499,000 - $1,583,000
Highlights
- No Units Above
- Primary Bedroom Suite
- Open Floorplan
- Jefferson Elementary School Rated A+
- Updated Kitchen
- 3-minute walk to Gregg Parkette
About This Home
As of January 2024BIG PRICE DROP so don't miss this wonderful remodeled front unit of two-on-a-lot with an extraordinary amount of space and style accentuated with high ceilings and an open floor plan! Features include two fireplaces, open staircase, spacious primary bedroom suite with one of the two fireplaces, over-sized step-down closet and separate tub/shower in the primary bathroom. There is even a bonus office room on the upper floor. The side yard patio off the family room is perfect for BBQing and enjoying the outdoors. With a picket fence and lawn in the front, all the elements are here for calling this house a home! Don't wait on this one!
Last Agent to Sell the Property
Les Fishman
Coldwell Banker Realty License #00816300 Listed on: 12/09/2023

Last Buyer's Agent
David Acosta
Big Block Realty License #02046642

Townhouse Details
Home Type
- Townhome
Est. Annual Taxes
- $14,162
Year Built
- Built in 1989 | Remodeled
Lot Details
- 7,496 Sq Ft Lot
- No Units Above
- No Units Located Below
- 1 Common Wall
- Lawn
- Front Yard
Parking
- 2 Car Attached Garage
- Parking Available
- Two Garage Doors
- Garage Door Opener
Home Design
- Contemporary Architecture
- Turnkey
- Slab Foundation
- Frame Construction
Interior Spaces
- 2,435 Sq Ft Home
- 2-Story Property
- Open Floorplan
- Central Vacuum
- Built-In Features
- High Ceiling
- Ceiling Fan
- Recessed Lighting
- Fireplace With Gas Starter
- Plantation Shutters
- Garden Windows
- Formal Entry
- Family Room with Fireplace
- Family Room Off Kitchen
- Living Room
- Formal Dining Room
- Home Office
- Wood Flooring
Kitchen
- Updated Kitchen
- Breakfast Area or Nook
- Open to Family Room
- Breakfast Bar
- Gas Oven
- Gas Cooktop
- Range Hood
- Microwave
- Dishwasher
- Quartz Countertops
Bedrooms and Bathrooms
- 4 Bedrooms
- Fireplace in Primary Bedroom
- All Upper Level Bedrooms
- Primary Bedroom Suite
- Walk-In Closet
- Dual Vanity Sinks in Primary Bathroom
- Bathtub
- Separate Shower
Laundry
- Laundry Room
- Laundry in Garage
- Washer and Gas Dryer Hookup
Home Security
Outdoor Features
- Balcony
- Patio
- Exterior Lighting
- Front Porch
Location
- Property is near a park
- Property is near public transit
Utilities
- Central Heating
- Heating System Uses Natural Gas
Listing and Financial Details
- Tax Lot 1
- Tax Tract Number 1234
- Assessor Parcel Number 4159012043
Community Details
Overview
- Property has a Home Owners Association
- 2 Units
- To Follow Association
Security
- Carbon Monoxide Detectors
- Fire and Smoke Detector
Ownership History
Purchase Details
Home Financials for this Owner
Home Financials are based on the most recent Mortgage that was taken out on this home.Purchase Details
Home Financials for this Owner
Home Financials are based on the most recent Mortgage that was taken out on this home.Purchase Details
Home Financials for this Owner
Home Financials are based on the most recent Mortgage that was taken out on this home.Purchase Details
Home Financials for this Owner
Home Financials are based on the most recent Mortgage that was taken out on this home.Purchase Details
Purchase Details
Home Financials for this Owner
Home Financials are based on the most recent Mortgage that was taken out on this home.Similar Homes in Redondo Beach, CA
Home Values in the Area
Average Home Value in this Area
Purchase History
| Date | Buyer | Sale Price | Title Company |
|---|---|---|---|
| Chudnovsky Revocable Trust | -- | Wfg National Title Insurance C | |
| Chudnovsky Sergey | -- | Wfg National Title Insurance C | |
| Chudnovsky Revocable Trust | -- | None Listed On Document | |
| Chudnovsky Sergey Y | $1,400,000 | Western Resources Title | |
| Larson Gregory Lee | $1,075,000 | Fidelity National Title Comp | |
| Colonial Ventures Lp | $650,000 | Pacific Coast Title | |
| Oughton Bellia | -- | -- |
Mortgage History
| Date | Status | Borrower | Loan Amount |
|---|---|---|---|
| Open | Chudnovsky Sergey | $509,000 | |
| Previous Owner | Chudnovsky Sergey Y | $1,120,000 | |
| Previous Owner | Larson Gregory Lee | $543,200 | |
| Previous Owner | Oughton Bellia | $75,000 |
Property History
| Date | Event | Price | Change | Sq Ft Price |
|---|---|---|---|---|
| 01/30/2024 01/30/24 | Sold | $1,400,000 | +0.4% | $575 / Sq Ft |
| 12/21/2023 12/21/23 | Pending | -- | -- | -- |
| 12/17/2023 12/17/23 | Price Changed | $1,395,000 | -5.4% | $573 / Sq Ft |
| 12/09/2023 12/09/23 | For Sale | $1,475,000 | +37.2% | $606 / Sq Ft |
| 02/02/2018 02/02/18 | Sold | $1,075,000 | +5.5% | $441 / Sq Ft |
| 12/24/2017 12/24/17 | Pending | -- | -- | -- |
| 12/21/2017 12/21/17 | For Sale | $1,019,000 | -- | $418 / Sq Ft |
Tax History Compared to Growth
Tax History
| Year | Tax Paid | Tax Assessment Tax Assessment Total Assessment is a certain percentage of the fair market value that is determined by local assessors to be the total taxable value of land and additions on the property. | Land | Improvement |
|---|---|---|---|---|
| 2024 | $14,162 | $1,199,177 | $858,723 | $340,454 |
| 2023 | $13,903 | $1,175,665 | $841,886 | $333,779 |
| 2022 | $13,725 | $1,152,614 | $825,379 | $327,235 |
| 2021 | $13,362 | $1,130,015 | $809,196 | $320,819 |
| 2019 | $13,063 | $1,096,500 | $785,196 | $311,304 |
| 2018 | $8,701 | $717,534 | $420,365 | $297,169 |
| 2016 | $8,412 | $689,674 | $404,043 | $285,631 |
| 2015 | $8,262 | $679,315 | $397,974 | $281,341 |
| 2014 | $8,145 | $666,009 | $390,179 | $275,830 |
Agents Affiliated with this Home
-

Seller's Agent in 2024
Les Fishman
Coldwell Banker Realty
(310) 791-6030
4 in this area
60 Total Sales
-
Virginia Butler

Seller Co-Listing Agent in 2024
Virginia Butler
Coldwell Banker Realty
(310) 791-6029
4 in this area
58 Total Sales
-

Buyer's Agent in 2024
David Acosta
Big Block Realty
(858) 257-6825
1 in this area
12 Total Sales
-
Susan Murphy

Seller's Agent in 2018
Susan Murphy
Keller Williams South Bay
(310) 717-5390
84 in this area
263 Total Sales
-
Marie Hoffman
M
Seller Co-Listing Agent in 2018
Marie Hoffman
Keller Williams South Bay
(310) 939-9393
1 Total Sale
-
Drayson Clarke

Buyer's Agent in 2018
Drayson Clarke
West Shores Realty, Inc.
(424) 234-3405
1 Total Sale
Map
Source: California Regional Multiple Listing Service (CRMLS)
MLS Number: PV23223635
APN: 4159-012-043
- 1909 Belmont Ln Unit B
- 2013 Speyer Ln Unit A
- 905 Blossom Ln
- 1817 Clark Ln Unit B
- 2103 Belmont Ln
- 1738 Carlson Ln
- 1713 Carlson Ln
- 1108 Stanford Ave
- 1727 Spreckels Ln
- 1808 Armour Ln
- 1214 Steinhart Ave
- 1616 Haynes Ln
- 1637 Spreckels Ln
- 1507 Flagler Ln
- 2007 Huntington Ln
- 1910 Grant Ave Unit 4
- 1814 Grant Ave Unit 7
- 1221 10th St
- 1216 11th St
- 2212 Clark Ln
- 1902A Belmont Ln Unit A
- 1902 Belmont Ln Unit B
- 1902 Belmont Ln Unit A
- 1900 Belmont Ln
- 1900 Belmont Ln Unit 2
- 1900 Belmont Ln Unit 1
- 1904 Belmont Ln Unit 2
- 1904 Belmont Ln Unit 1
- 906 Flagler Ln
- 1906 Belmont Ln
- 1822 Belmont Ln Unit 2
- 1822 Belmont Ln Unit 1
- 1907 Speyer Ln
- 1907 Speyer Ln Unit B
- 1907 Speyer Ln Unit A
- 1908 Belmont Ln Unit B
- 1908 Belmont Ln Unit A
- 1905 Belmont Ln Unit B
- 1905 Belmont Ln Unit A
- 1905 Belmont Ln
