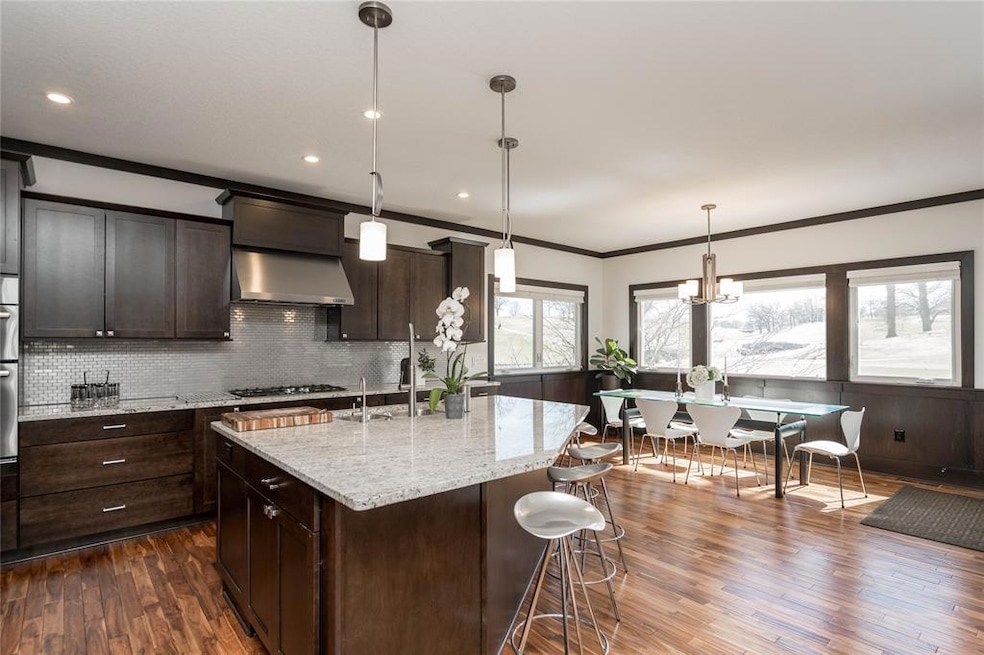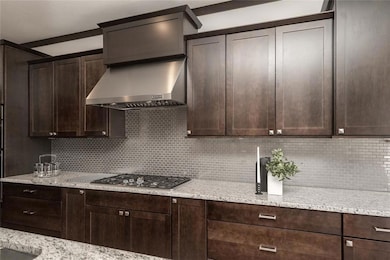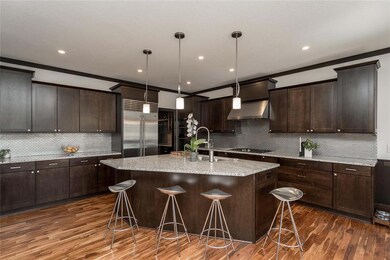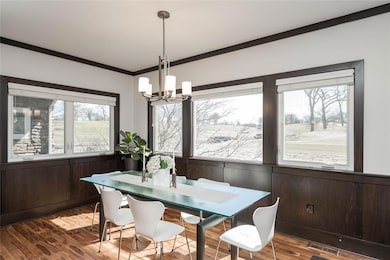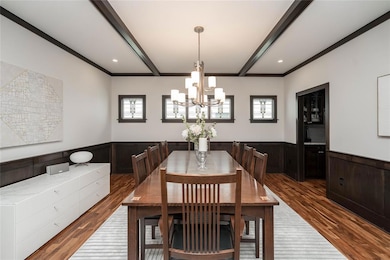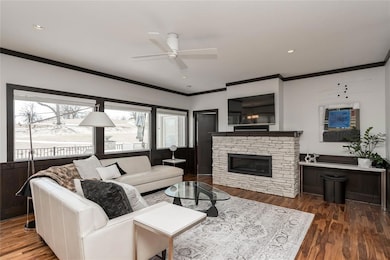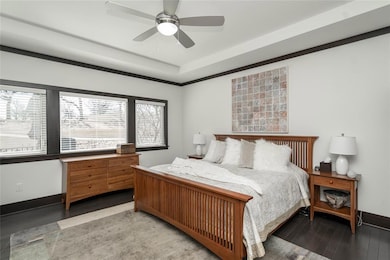1902 Park Ave Des Moines, IA 50315
Greater South Side NeighborhoodEstimated payment $5,124/month
Highlights
- Ranch Style House
- 1 Fireplace
- Forced Air Heating and Cooling System
- Main Floor Primary Bedroom
- Laundry Room
About This Home
Welcome to this stunning Craftsman-style ranch home perfectly situated on the Wakonda Club Golf Course, overlooking the tee box at Hole #5. Experience unmatched elegance and comfort with an open-concept layout, acacia hardwood floors, and panoramic golf course views that define luxury living in Des Moines. The chef’s kitchen features a grand center island, butler’s pantry with wine fridge, and abundant storage, ideal for both everyday living and entertaining. Enjoy breathtaking sunsets from the covered stone-accented deck or cozy up by the stone fireplace after a day on the course. Retreat to your spa-like suite with heated tile floors, a walk-in closet, and private access to the mud/laundry room. The finished lower level offers a spacious family room with bar, game area, and three additional bedrooms, perfect for guests or family. Live the maintenance-free lifestyle you deserve and make every day feel like a getaway on Des Moines’ premier private golf course. Schedule your private showing today and make this home yours!
Home Details
Home Type
- Single Family
Est. Annual Taxes
- $13,444
Year Built
- Built in 2012
Lot Details
- 9,008 Sq Ft Lot
- Property is zoned PUD
HOA Fees
- $450 Monthly HOA Fees
Home Design
- Ranch Style House
- Asphalt Shingled Roof
- Cement Board or Planked
Interior Spaces
- 2,337 Sq Ft Home
- 1 Fireplace
- Finished Basement
- Natural lighting in basement
- Laundry Room
Bedrooms and Bathrooms
- 4 Bedrooms | 1 Primary Bedroom on Main
Parking
- 2 Car Attached Garage
- Driveway
Utilities
- Forced Air Heating and Cooling System
Community Details
- Wakonda Club Owners Assoc. Association
Listing and Financial Details
- Assessor Parcel Number 010-05535010000
Map
Home Values in the Area
Average Home Value in this Area
Tax History
| Year | Tax Paid | Tax Assessment Tax Assessment Total Assessment is a certain percentage of the fair market value that is determined by local assessors to be the total taxable value of land and additions on the property. | Land | Improvement |
|---|---|---|---|---|
| 2025 | $13,444 | $711,300 | $103,800 | $607,500 |
| 2024 | $13,444 | $700,900 | $100,900 | $600,000 |
| 2023 | $13,984 | $700,900 | $100,900 | $600,000 |
| 2022 | $13,876 | $602,200 | $90,900 | $511,300 |
| 2021 | $13,966 | $602,200 | $90,900 | $511,300 |
| 2020 | $14,504 | $568,300 | $90,900 | $477,400 |
| 2019 | $14,856 | $568,300 | $90,900 | $477,400 |
| 2018 | $3,442 | $561,300 | $91,800 | $469,500 |
| 2017 | $1,750 | $561,300 | $91,800 | $469,500 |
| 2016 | $1,700 | $496,400 | $87,300 | $409,100 |
| 2015 | $1,700 | $496,400 | $87,300 | $409,100 |
| 2014 | $1,616 | $495,200 | $90,000 | $405,200 |
Property History
| Date | Event | Price | List to Sale | Price per Sq Ft | Prior Sale |
|---|---|---|---|---|---|
| 10/22/2025 10/22/25 | Price Changed | $675,000 | -3.4% | $289 / Sq Ft | |
| 09/09/2025 09/09/25 | For Sale | $699,000 | +36.1% | $299 / Sq Ft | |
| 07/26/2012 07/26/12 | Sold | $513,548 | +18.1% | $224 / Sq Ft | View Prior Sale |
| 06/26/2012 06/26/12 | Pending | -- | -- | -- | |
| 02/23/2012 02/23/12 | For Sale | $435,000 | -- | $190 / Sq Ft |
Purchase History
| Date | Type | Sale Price | Title Company |
|---|---|---|---|
| Warranty Deed | $513,500 | None Available |
Mortgage History
| Date | Status | Loan Amount | Loan Type |
|---|---|---|---|
| Open | $410,838 | New Conventional |
Source: Des Moines Area Association of REALTORS®
MLS Number: 725942
APN: 010-05535010000
- 1914 Park Ave
- 3131 Fleur Dr Unit 206 & 208
- 1720 Park Ave
- 3212 Wauwatosa Dr
- 3006 SW 18th St
- 2209 Park Ave
- 1616 Park Ave
- 1518 Park Ave
- 4440 SW 23rd St
- 2738 Fleur Dr Unit 23
- 2732 Fleur Dr Unit 20
- 2730 Fleur Dr Unit 19
- 2728 Fleur Dr Unit 18
- 2726 Fleur Dr Unit 17
- 2724 Fleur Dr Unit 16
- 2714 Fleur Dr Unit 11
- 5815 Rose Cir
- 5821 Rose Cir
- 5817 Rose Cir
- 5822 Rose Cir
- 2800 Fleur Dr
- 2270 Bell Ave
- 1800 Watrous Ave
- 2722 Park Ave
- 2221 Stanton Ave
- 1328 Thomas Beck Rd
- 2395 Emma Ave
- 1217 Mckinley Ave
- 400 E Watrous Ave
- 217 Loomis Ave
- 610 Mckinley Ave
- 5015 SW 9th St
- 522 SW 12th St
- 122 Mckinley Ave
- 4711 S Union St
- 5555 SW 9th St
- 4200 Park Ave
- 425 SW 11th St
- 550 SW 9th St
- 400 SW 11th St
