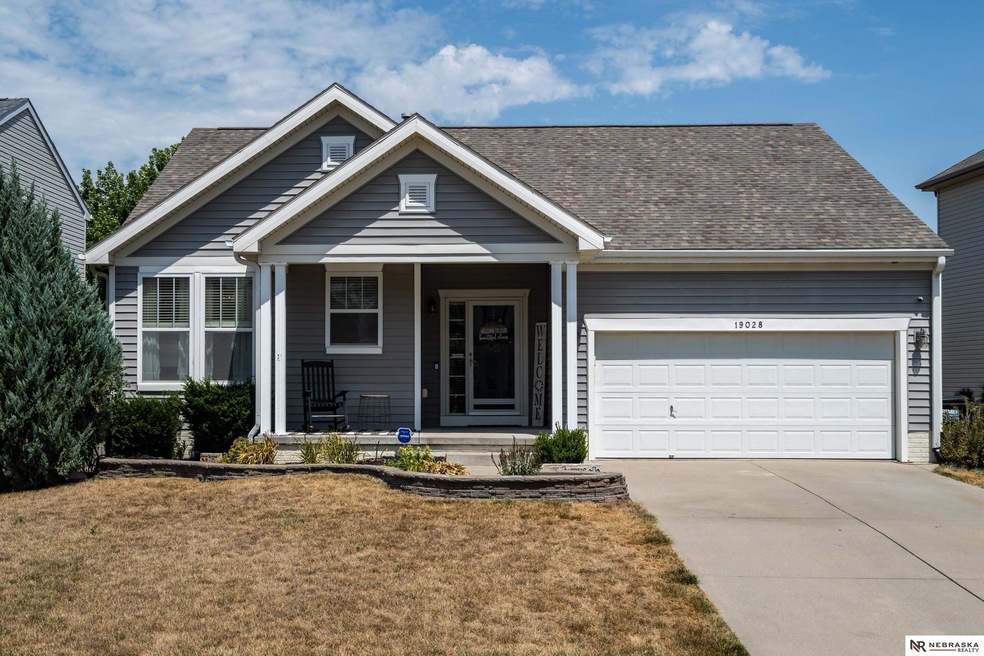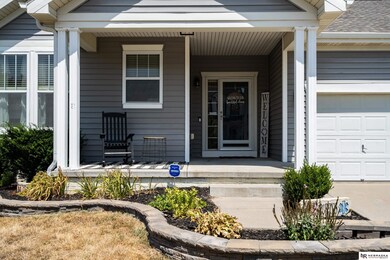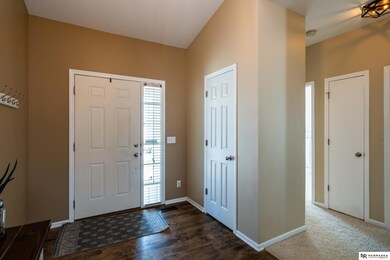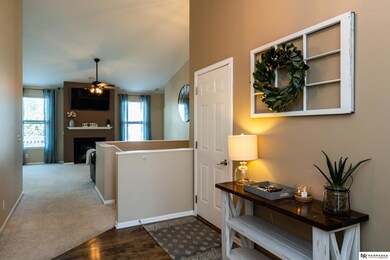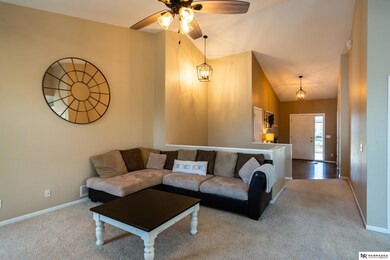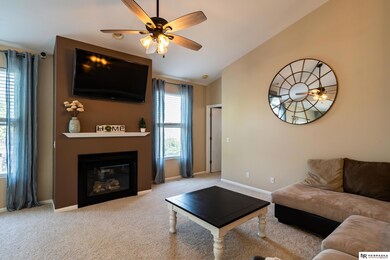
19028 Hansen St Omaha, NE 68130
South Elkhorn NeighborhoodHighlights
- Deck
- Ranch Style House
- Covered patio or porch
- Rohwer Elementary School Rated A-
- Wood Flooring
- 5-minute walk to Oakmont Park North
About This Home
As of July 2023Amazing Millard walkout ranch. Gorgeous hardwood floors in foyer and kitchen. Dine-in kitchen with white cabinets, stainless applainces, and upgraded lighting fixtures. Great room has vaulted ceiling, gas fireplace, ceiling fan. Primary suite with walk-in closet, double sinks, and full bath. 9' ceilings on main floor. Main floor laundry. Lower level has brand new carpet, a gorgeous stone wet bar with hardwood floor, an office/flex room and tons of storage. Fully fenced rear yard with shed and partially covered paver patio with built-in fire pit. Siding, roof, and gutters all replaced in 2018.
Last Agent to Sell the Property
Nebraska Realty Brokerage Phone: 402-677-1883 License #20210345 Listed on: 08/07/2022

Home Details
Home Type
- Single Family
Est. Annual Taxes
- $4,457
Year Built
- Built in 2006
Lot Details
- 6,098 Sq Ft Lot
- Lot Dimensions are 65.29 x 110.58 x 56.43 x 111.58
- Property is Fully Fenced
- Wood Fence
HOA Fees
- $13 Monthly HOA Fees
Parking
- 2 Car Attached Garage
- Garage Door Opener
Home Design
- Ranch Style House
- Composition Roof
- Vinyl Siding
- Concrete Perimeter Foundation
Interior Spaces
- Ceiling height of 9 feet or more
- Ceiling Fan
- Window Treatments
- Sliding Doors
- Great Room with Fireplace
- Dining Area
Kitchen
- Oven or Range
- Microwave
- Dishwasher
- Disposal
Flooring
- Wood
- Wall to Wall Carpet
- Laminate
- Vinyl
Bedrooms and Bathrooms
- 3 Bedrooms
- Walk-In Closet
Laundry
- Dryer
- Washer
Partially Finished Basement
- Walk-Out Basement
- Basement Windows
Outdoor Features
- Balcony
- Deck
- Covered patio or porch
- Shed
Schools
- Rohwer Elementary School
- Russell Middle School
- Millard West High School
Utilities
- Forced Air Heating and Cooling System
- Heating System Uses Gas
Community Details
- Association fees include common area maintenance
- Oakmont Association
- Oakmont Subdivision
Listing and Financial Details
- Assessor Parcel Number 1903871713
Ownership History
Purchase Details
Home Financials for this Owner
Home Financials are based on the most recent Mortgage that was taken out on this home.Purchase Details
Home Financials for this Owner
Home Financials are based on the most recent Mortgage that was taken out on this home.Purchase Details
Purchase Details
Similar Homes in the area
Home Values in the Area
Average Home Value in this Area
Purchase History
| Date | Type | Sale Price | Title Company |
|---|---|---|---|
| Warranty Deed | $355,000 | Ambassador Title | |
| Warranty Deed | $195,000 | None Available | |
| Warranty Deed | $166,700 | -- | |
| Warranty Deed | $98,500 | -- |
Mortgage History
| Date | Status | Loan Amount | Loan Type |
|---|---|---|---|
| Open | $284,000 | New Conventional | |
| Previous Owner | $195,418 | VA | |
| Previous Owner | $199,192 | VA | |
| Previous Owner | $161,700 | New Conventional |
Property History
| Date | Event | Price | Change | Sq Ft Price |
|---|---|---|---|---|
| 07/10/2023 07/10/23 | Sold | $355,000 | +1.7% | $135 / Sq Ft |
| 06/09/2023 06/09/23 | Pending | -- | -- | -- |
| 06/01/2023 06/01/23 | For Sale | $349,000 | +2.6% | $133 / Sq Ft |
| 09/15/2022 09/15/22 | Sold | $340,000 | +3.1% | $129 / Sq Ft |
| 08/09/2022 08/09/22 | Pending | -- | -- | -- |
| 08/07/2022 08/07/22 | For Sale | $329,900 | +69.2% | $126 / Sq Ft |
| 10/01/2014 10/01/14 | Sold | $195,000 | -2.0% | $78 / Sq Ft |
| 08/14/2014 08/14/14 | Pending | -- | -- | -- |
| 08/14/2014 08/14/14 | For Sale | $199,000 | -- | $79 / Sq Ft |
Tax History Compared to Growth
Tax History
| Year | Tax Paid | Tax Assessment Tax Assessment Total Assessment is a certain percentage of the fair market value that is determined by local assessors to be the total taxable value of land and additions on the property. | Land | Improvement |
|---|---|---|---|---|
| 2023 | $4,688 | $231,300 | $32,000 | $199,300 |
| 2022 | $5,020 | $231,300 | $32,000 | $199,300 |
| 2021 | $4,457 | $201,700 | $32,000 | $169,700 |
| 2020 | $4,640 | $201,700 | $32,000 | $169,700 |
| 2019 | $4,145 | $178,300 | $32,000 | $146,300 |
| 2018 | $4,261 | $178,300 | $32,000 | $146,300 |
| 2017 | $3,928 | $166,900 | $32,000 | $134,900 |
| 2016 | $3,864 | $160,700 | $20,000 | $140,700 |
| 2015 | $3,884 | $160,700 | $20,000 | $140,700 |
| 2014 | $3,884 | $160,700 | $20,000 | $140,700 |
Agents Affiliated with this Home
-
Shelbi Frankforter

Seller's Agent in 2023
Shelbi Frankforter
Keller Williams Greater Omaha
(402) 598-0673
2 in this area
15 Total Sales
-
Karen Fries

Buyer's Agent in 2023
Karen Fries
BHHS Ambassador Real Estate
(402) 690-1243
6 in this area
79 Total Sales
-
Erin Oberhauser

Seller's Agent in 2022
Erin Oberhauser
Nebraska Realty
(402) 677-1883
8 in this area
156 Total Sales
-
Toby Miller
T
Seller's Agent in 2014
Toby Miller
BHHS Ambassador Real Estate
(402) 493-4663
4 Total Sales
-
Mike Story

Buyer's Agent in 2014
Mike Story
NP Dodge Real Estate Sales, Inc.
(402) 706-0076
114 Total Sales
Map
Source: Great Plains Regional MLS
MLS Number: 22219007
APN: 0387-1713-19
- 19012 C St
- 18914 C St
- 19222 Pasadena Cir
- 3620 S 193rd St
- 3334 S 188th Ave
- 3335 S 188th Ave
- 18652 Van Camp Dr
- 3231 S 188th Ave
- 3814 S 186th Ave
- 3561 S 185th Ave
- 18514 Van Camp Dr
- 19671 Lamont St
- 19677 Lamont St
- 3821 S Hws Cleveland Blvd
- 18476 Vinton St
- 18470 Vinton St
- 19349 I St
- 4457 S 193rd St
- 19804 Hansen Ave
- 2639 S 191st Cir
