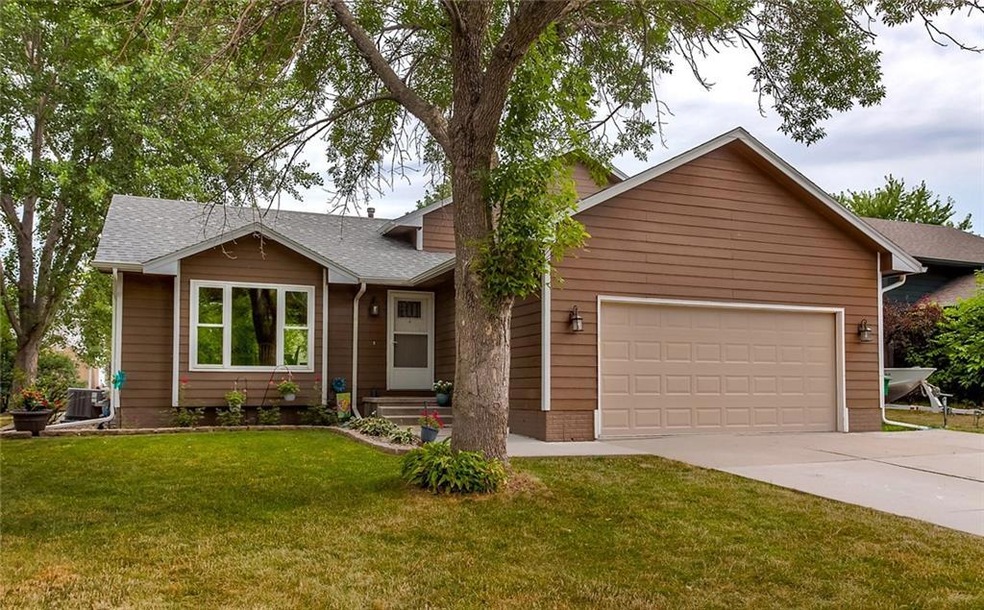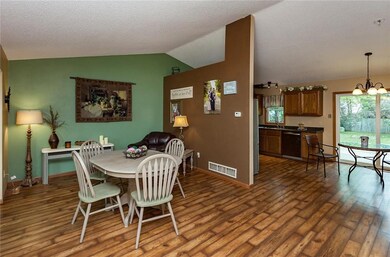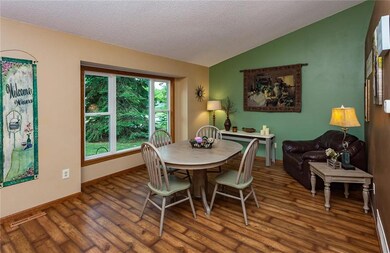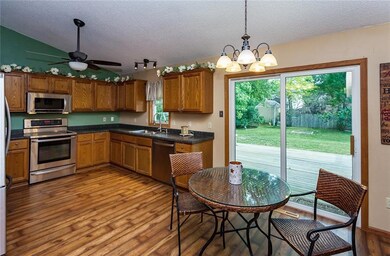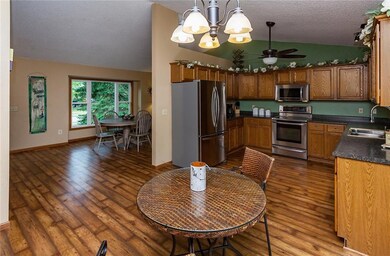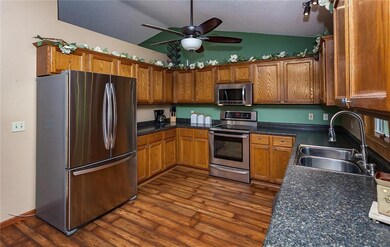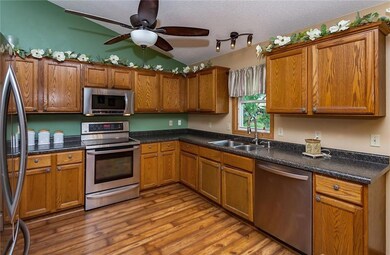
1903 6th St SW Altoona, IA 50009
Estimated Value: $288,000 - $303,000
Highlights
- 1 Fireplace
- Forced Air Heating and Cooling System
- Dining Area
- No HOA
- Family Room Downstairs
- 2-minute walk to Phoenix Park
About This Home
As of October 2019Amazing find in the heart of Altoona! This beautiful 4-level split is the perfect family home on a quiet, low traffic, cul-de-sac like street with an almost ½ acre lot that’s virtually park like. And it’s just a short walk to both Phoenix Park & Willowbrook Elementary. The beautiful interior is move-in ready with newer LVP flooring, an open kitchen with stainless steel appliances & tons of cabinets, dining area overlooking the deck & great room; the oversized great room includes a wood fireplace; the upstairs has 3 bedrooms & a master with his/her closets & private master bath; all bedrooms include upgraded ceiling fans; the lower level has plenty of storage & a multi-functional room that could be used as a 5th bedroom, home office, or kids play area. Everything has been done for you with a new roof, AC, water heater, etc. The amazing backyard is enormous & includes a shed for additional exterior storage. Easy access to the interstate & all of Altoona’s retail, dining, & shopping.
Home Details
Home Type
- Single Family
Est. Annual Taxes
- $4,010
Year Built
- Built in 1994
Lot Details
- 0.43 Acre Lot
- Lot Dimensions are 130x144
Home Design
- Split Level Home
- Frame Construction
- Asphalt Shingled Roof
Interior Spaces
- 1,217 Sq Ft Home
- 1 Fireplace
- Screen For Fireplace
- Family Room Downstairs
- Dining Area
- Fire and Smoke Detector
- Finished Basement
Kitchen
- Stove
- Microwave
- Dishwasher
Flooring
- Carpet
- Laminate
- Vinyl
Bedrooms and Bathrooms
Parking
- 2 Car Attached Garage
- Driveway
Utilities
- Forced Air Heating and Cooling System
- Cable TV Available
Community Details
- No Home Owners Association
Listing and Financial Details
- Assessor Parcel Number 17100724000000
Ownership History
Purchase Details
Purchase Details
Home Financials for this Owner
Home Financials are based on the most recent Mortgage that was taken out on this home.Purchase Details
Home Financials for this Owner
Home Financials are based on the most recent Mortgage that was taken out on this home.Purchase Details
Home Financials for this Owner
Home Financials are based on the most recent Mortgage that was taken out on this home.Purchase Details
Home Financials for this Owner
Home Financials are based on the most recent Mortgage that was taken out on this home.Similar Homes in Altoona, IA
Home Values in the Area
Average Home Value in this Area
Purchase History
| Date | Buyer | Sale Price | Title Company |
|---|---|---|---|
| Judson Properties & Construction Llc | $160,000 | None Listed On Document | |
| Franchetti Jaclyn | $225,000 | None Available | |
| Regan Kase | -- | -- | |
| Regan Breann L | $143,500 | None Available | |
| Bissell Thomas C | $141,500 | -- |
Mortgage History
| Date | Status | Borrower | Loan Amount |
|---|---|---|---|
| Previous Owner | Franchetti Jaclyn | $213,750 | |
| Previous Owner | Regan Kase | $100,875 | |
| Previous Owner | Regan Kase | -- | |
| Previous Owner | Regan Breann L | $134,000 | |
| Previous Owner | Regan Breann L | $30,000 | |
| Previous Owner | Regan Breann | $18,000 | |
| Previous Owner | Regan Breann L | $115,200 | |
| Previous Owner | Bissell Thomas C | $177,000 | |
| Previous Owner | Bissell Thomas C | $142,000 |
Property History
| Date | Event | Price | Change | Sq Ft Price |
|---|---|---|---|---|
| 10/18/2019 10/18/19 | Sold | $225,000 | -2.1% | $185 / Sq Ft |
| 10/18/2019 10/18/19 | Pending | -- | -- | -- |
| 07/17/2019 07/17/19 | For Sale | $229,900 | -- | $189 / Sq Ft |
Tax History Compared to Growth
Tax History
| Year | Tax Paid | Tax Assessment Tax Assessment Total Assessment is a certain percentage of the fair market value that is determined by local assessors to be the total taxable value of land and additions on the property. | Land | Improvement |
|---|---|---|---|---|
| 2024 | $4,632 | $279,400 | $55,100 | $224,300 |
| 2023 | $4,602 | $279,400 | $55,100 | $224,300 |
| 2022 | $4,542 | $234,400 | $47,500 | $186,900 |
| 2021 | $4,274 | $234,400 | $47,500 | $186,900 |
| 2020 | $4,384 | $210,500 | $42,600 | $167,900 |
| 2019 | $4,004 | $210,500 | $42,600 | $167,900 |
| 2018 | $4,010 | $188,700 | $37,500 | $151,200 |
| 2017 | $4,196 | $188,700 | $37,500 | $151,200 |
| 2016 | $4,186 | $178,900 | $34,500 | $144,400 |
| 2015 | $4,186 | $178,900 | $34,500 | $144,400 |
| 2014 | $3,926 | $166,000 | $32,200 | $133,800 |
Agents Affiliated with this Home
-
Ted Weaver

Seller's Agent in 2019
Ted Weaver
RE/MAX
(515) 339-5667
85 Total Sales
-
Pennie Carroll

Buyer's Agent in 2019
Pennie Carroll
Pennie Carroll & Associates
(515) 490-8025
180 in this area
1,301 Total Sales
-
Joe Carroll
J
Buyer Co-Listing Agent in 2019
Joe Carroll
Pennie Carroll & Associates
(515) 490-4089
1 Total Sale
Map
Source: Des Moines Area Association of REALTORS®
MLS Number: 587178
APN: 171-00724000000
- 2209 8th Street Ct SW
- 1509 4th St SW
- 2403 Guenever Ct
- 800 Scenic View Blvd
- 2303 3rd St SW
- 1210 33rd St SE
- 904 Eagle Creek Blvd SW
- 1037 25th Ave SW
- 2109 14th St SW
- 2125 14th St SW
- 2205 14th St SW
- 2315 14th St SW
- 210 11th Ave SW
- 1002 3rd St SW
- 103 12th Ave SW
- 3513 10th Ave SW
- 2815 Ashland Ct
- 2819 Ashland Ct
- 2816 Ashland Ct
- 1634 Prairie Cir
