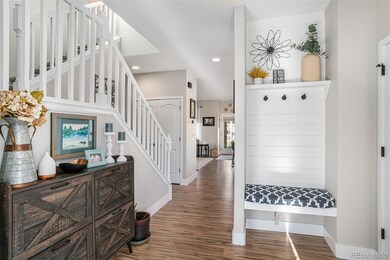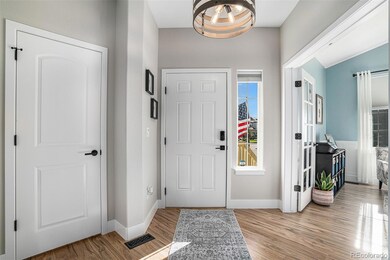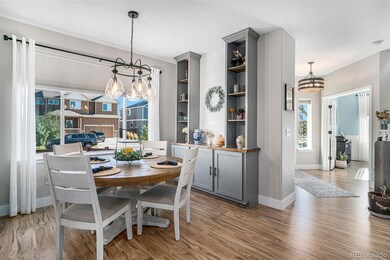
1903 Abundance Dr Windsor, CO 80550
Highlights
- Primary Bedroom Suite
- Mountain View
- Loft
- Open Floorplan
- Traditional Architecture
- Corner Lot
About This Home
As of October 2024**Stunning 4-Bedroom Home with Mountain Views in Windsor, CO!**
Welcome to your dream home in Windsor! This beautifully maintained 4-bedroom, 2.5-bath home, built in 2021, offers modern living with a host of premium upgrades and breathtaking mountain views. Situated on an oversized corner lot, this property features a spacious layout with a flex room, loft, and a full unfinished basement—perfect for customization.
Inside, over $60,000 in upgrades elevate the home’s style and functionality, including elegant new flooring, stunning countertops, upgraded light fixtures, sleek faucets, stylish backsplash, and high-end kitchen appliances. Shiplap accents and modern baseboards add character throughout, giving the home a polished, designer touch.
Step outside to your personal oasis—a meticulously landscaped backyard with a built-in garden with drip system, extended patio, and charming café lights, ideal for outdoor dining and entertaining.
Located in a resort-style community, you'll have access to incredible amenities, including two on-site restaurants, a water park, PGA designed golf course, 15 miles of scenic trails, 7 parks, and even a ski/sledding hill
Don’t miss this rare opportunity to own a turnkey home in one of Northern Colorado’s most desirable neighborhoods!
Last Agent to Sell the Property
RE/MAX Synergy Brokerage Email: brooke.sharpe@remax.net,303-351-1192 License #100106260

Home Details
Home Type
- Single Family
Est. Annual Taxes
- $4,138
Year Built
- Built in 2021
Lot Details
- 8,712 Sq Ft Lot
- West Facing Home
- Property is Fully Fenced
- Landscaped
- Corner Lot
- Front and Back Yard Sprinklers
- Private Yard
- Garden
HOA Fees
- $25 Monthly HOA Fees
Parking
- 3 Car Attached Garage
- Insulated Garage
- Tandem Parking
- Epoxy
- Smart Garage Door
Home Design
- Traditional Architecture
- Frame Construction
- Composition Roof
- Wood Siding
- Stone Siding
- Concrete Perimeter Foundation
Interior Spaces
- 2-Story Property
- Open Floorplan
- Ceiling Fan
- Electric Fireplace
- Window Treatments
- Entrance Foyer
- Living Room with Fireplace
- Dining Room
- Home Office
- Loft
- Mountain Views
- Unfinished Basement
Kitchen
- Eat-In Kitchen
- Oven
- Microwave
- Dishwasher
- Kitchen Island
- Quartz Countertops
- Disposal
Flooring
- Carpet
- Laminate
Bedrooms and Bathrooms
- 4 Bedrooms
- Primary Bedroom Suite
- Walk-In Closet
Laundry
- Laundry Room
- Dryer
- Washer
Home Security
- Smart Thermostat
- Carbon Monoxide Detectors
- Fire and Smoke Detector
Outdoor Features
- Covered patio or porch
Schools
- Orchard Hill Elementary School
- Windsor Middle School
- Windsor High School
Utilities
- Forced Air Heating and Cooling System
- Humidifier
- 220 Volts in Garage
- Natural Gas Connected
Listing and Financial Details
- Exclusions: Seller's personal property, Flag pole in the front yard, Ring Doorbell
- Assessor Parcel Number R8966800
Community Details
Overview
- Association fees include ground maintenance, trash
- Advance HOA Management Association, Phone Number (303) 482-2213
- Built by Journey Homes, LLC
- Raindance Subdivision, Glendo Floorplan
Recreation
- Park
- Trails
Map
Home Values in the Area
Average Home Value in this Area
Property History
| Date | Event | Price | Change | Sq Ft Price |
|---|---|---|---|---|
| 10/21/2024 10/21/24 | Sold | $610,000 | -2.4% | $255 / Sq Ft |
| 09/25/2024 09/25/24 | For Sale | $625,000 | +44.9% | $262 / Sq Ft |
| 05/31/2022 05/31/22 | Off Market | $431,207 | -- | -- |
| 03/02/2021 03/02/21 | Sold | $431,207 | +2.4% | $185 / Sq Ft |
| 01/21/2021 01/21/21 | For Sale | $421,190 | -- | $180 / Sq Ft |
Tax History
| Year | Tax Paid | Tax Assessment Tax Assessment Total Assessment is a certain percentage of the fair market value that is determined by local assessors to be the total taxable value of land and additions on the property. | Land | Improvement |
|---|---|---|---|---|
| 2024 | $4,138 | $33,970 | $7,040 | $26,930 |
| 2023 | $4,138 | $34,290 | $7,100 | $27,190 |
| 2022 | $3,610 | $25,550 | $6,260 | $19,290 |
| 2021 | $2,749 | $21,320 | $6,440 | $14,880 |
| 2020 | $1 | $10 | $10 | $0 |
Mortgage History
| Date | Status | Loan Amount | Loan Type |
|---|---|---|---|
| Open | $430,000 | New Conventional | |
| Previous Owner | $43,307 | Credit Line Revolving | |
| Previous Owner | $423,396 | FHA |
Deed History
| Date | Type | Sale Price | Title Company |
|---|---|---|---|
| Warranty Deed | $610,000 | Land Title | |
| Special Warranty Deed | $431,207 | Heritage Title Co |
Similar Homes in Windsor, CO
Source: REcolorado®
MLS Number: 3550888
APN: R8966800
- 1895 Golden Horizon Dr
- 1867 Abundance Dr
- 1953 Floret Dr
- 1963 Golden Horizon Dr
- 1807 Hydrangea Dr
- 1932 Thundercloud Dr
- 1958 Autumn Moon Dr
- 1819 Hydrangea Dr
- 2000 Rose Petal Dr
- 1827 Wind Fall Dr
- 1670 Winter Glow Dr
- 1954 Covered Bridge Pkwy
- 1815 Windfall Dr
- 1662 Winter Glow Dr
- 1903 Rolling Wind Dr
- 1722 Fire Glow Dr
- 1960 Thundercloud Dr
- 1783 Summer Bloom Dr
- 1780 Floret Dr
- 1934 Rolling Wind Dr






