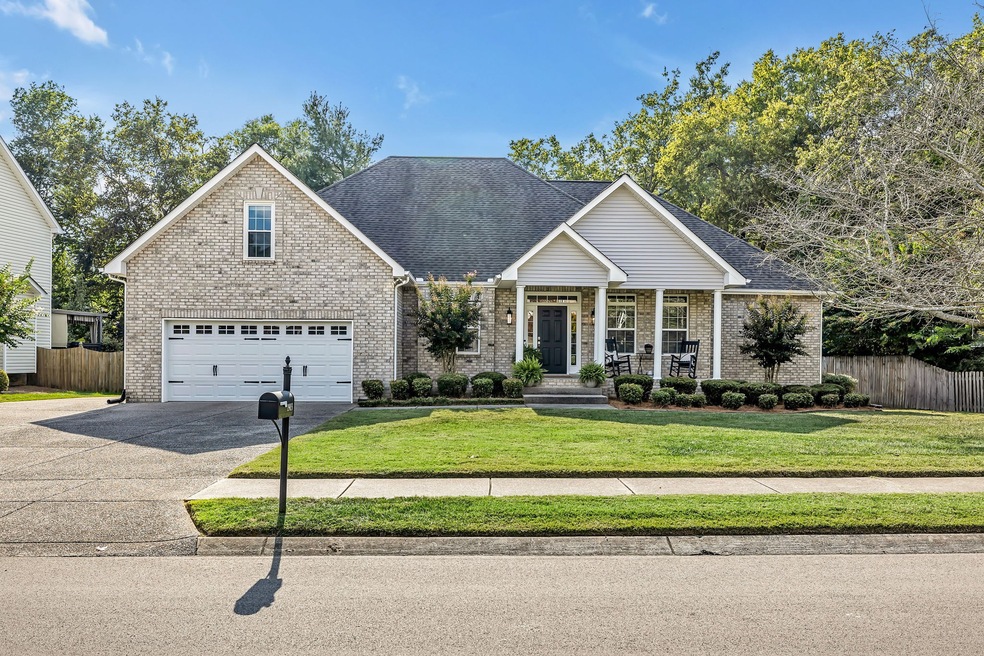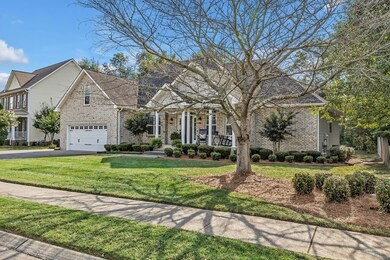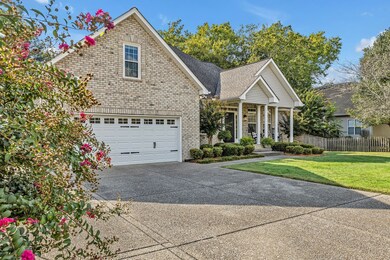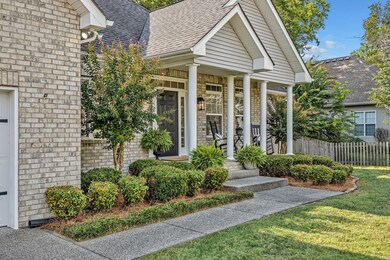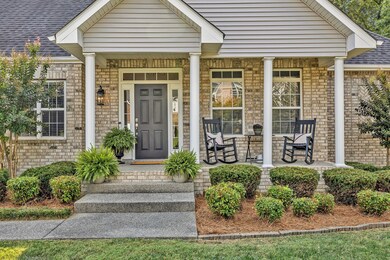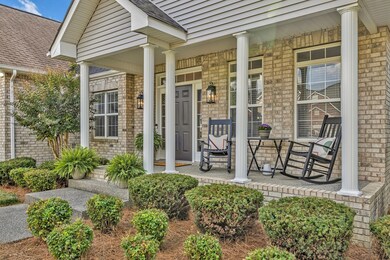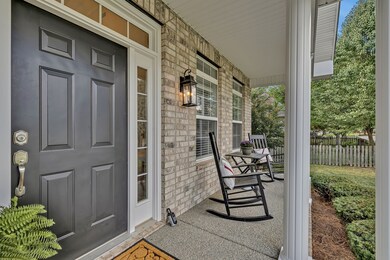
1903 Bunbury Ct Thompsons Station, TN 37179
Estimated Value: $595,000 - $658,000
Highlights
- Deck
- Wood Flooring
- Covered patio or porch
- Spring Station Middle School Rated A
- Community Pool
- 2 Car Attached Garage
About This Home
As of November 2023RENOVATED, ONE STORY LIVING, ON A CUL-DE-SAC STREET! This truly move-in ready home offers 4 bedrooms, 3 full bathrooms plus a formal dining room & spacious eat-in kitchen, on the main level. Large upstairs bonus rm! 18 ft. ceilings in the great rm. Gleaming sand & finish hardwood flooring on main level! Large picture window in eat-in kitchen overlooks a wooded backyard. Home's interior was freshly painted a neutral color palette in (2021) New HVAC Unit, New Carpet, New Oak Hardwood Flooring, Tile Flooring & Lighting installed in (2021) New Granite Kitchen Counters, Kitchen Sink, Faucet, Two New Bathroom Vanities & New Garage Door installed in (2022) New Stainless Kitchen Appliances & Tile Backsplash installed in (2023) Home's exterior was painted & deck re-stained (June 2023)
Last Agent to Sell the Property
Keller Williams Realty License # 328313 Listed on: 09/28/2023

Home Details
Home Type
- Single Family
Est. Annual Taxes
- $2,470
Year Built
- Built in 2001
Lot Details
- 10,454 Sq Ft Lot
- Lot Dimensions are 97 x 126
- Level Lot
HOA Fees
- $39 Monthly HOA Fees
Parking
- 2 Car Attached Garage
- 3 Open Parking Spaces
- Parking Pad
Home Design
- Brick Exterior Construction
- Shingle Roof
- Vinyl Siding
Interior Spaces
- 2,669 Sq Ft Home
- Property has 2 Levels
- Gas Fireplace
- Crawl Space
- Fire and Smoke Detector
Kitchen
- Microwave
- Dishwasher
- Disposal
Flooring
- Wood
- Carpet
- Tile
Bedrooms and Bathrooms
- 4 Main Level Bedrooms
- 3 Full Bathrooms
Outdoor Features
- Deck
- Covered patio or porch
Schools
- Bethesda Elementary School
- Thompson's Station Middle School
- Summit High School
Utilities
- Cooling Available
- Central Heating
- Heating System Uses Natural Gas
Listing and Financial Details
- Assessor Parcel Number 094154I D 03100 00011154P
Community Details
Overview
- Association fees include ground maintenance, recreation facilities
- Cherry Grove Ph 1 Subdivision
Recreation
- Community Pool
Ownership History
Purchase Details
Home Financials for this Owner
Home Financials are based on the most recent Mortgage that was taken out on this home.Purchase Details
Home Financials for this Owner
Home Financials are based on the most recent Mortgage that was taken out on this home.Purchase Details
Home Financials for this Owner
Home Financials are based on the most recent Mortgage that was taken out on this home.Purchase Details
Home Financials for this Owner
Home Financials are based on the most recent Mortgage that was taken out on this home.Similar Homes in Thompsons Station, TN
Home Values in the Area
Average Home Value in this Area
Purchase History
| Date | Buyer | Sale Price | Title Company |
|---|---|---|---|
| Donaldson Michael Ray | $630,000 | Magnolia Title & Escrow | |
| Price Stephen E | $195,000 | Midstate Title & Escrow | |
| Price Stephen | $480,000 | Mid State Title & Escrow Inc | |
| Haymond Roy Edward | $195,000 | -- |
Mortgage History
| Date | Status | Borrower | Loan Amount |
|---|---|---|---|
| Open | Donaldson Michael Ray | $399,000 | |
| Previous Owner | Price Stephen E | $385,700 | |
| Previous Owner | Price Stephen | $380,000 | |
| Previous Owner | Haymond Roy Edward | $211,000 | |
| Previous Owner | Haymond Roy Edward | $232,000 | |
| Previous Owner | Haymond Roy Edward | $56,000 | |
| Previous Owner | Haymond Roy Edward | $100,000 | |
| Previous Owner | Haymond Roy Edward | $100,000 |
Property History
| Date | Event | Price | Change | Sq Ft Price |
|---|---|---|---|---|
| 11/13/2023 11/13/23 | Sold | $630,000 | +0.8% | $236 / Sq Ft |
| 10/02/2023 10/02/23 | Pending | -- | -- | -- |
| 09/28/2023 09/28/23 | For Sale | $625,000 | +30.2% | $234 / Sq Ft |
| 07/22/2021 07/22/21 | Sold | $480,000 | +1.1% | $202 / Sq Ft |
| 06/14/2021 06/14/21 | Pending | -- | -- | -- |
| 06/11/2021 06/11/21 | For Sale | $475,000 | -- | $200 / Sq Ft |
Tax History Compared to Growth
Tax History
| Year | Tax Paid | Tax Assessment Tax Assessment Total Assessment is a certain percentage of the fair market value that is determined by local assessors to be the total taxable value of land and additions on the property. | Land | Improvement |
|---|---|---|---|---|
| 2024 | $711 | $96,150 | $27,500 | $68,650 |
| 2023 | $711 | $96,150 | $27,500 | $68,650 |
| 2022 | $1,760 | $96,150 | $27,500 | $68,650 |
| 2021 | $1,760 | $96,150 | $27,500 | $68,650 |
| 2020 | $1,560 | $72,225 | $16,250 | $55,975 |
| 2019 | $1,560 | $72,225 | $16,250 | $55,975 |
| 2018 | $1,510 | $72,225 | $16,250 | $55,975 |
| 2017 | $1,495 | $72,225 | $16,250 | $55,975 |
| 2016 | $1,473 | $72,225 | $16,250 | $55,975 |
| 2015 | -- | $65,825 | $13,750 | $52,075 |
| 2014 | -- | $65,825 | $13,750 | $52,075 |
Agents Affiliated with this Home
-
Keri Price

Seller's Agent in 2023
Keri Price
Keller Williams Realty
(615) 497-3317
37 in this area
94 Total Sales
-
Andrew Tate

Buyer's Agent in 2023
Andrew Tate
Benchmark Realty, LLC
(615) 579-3628
35 in this area
132 Total Sales
-
Connie Quillen

Seller's Agent in 2021
Connie Quillen
Crye-Leike
(931) 242-6511
2 in this area
125 Total Sales
-
Mary Lynn
M
Seller Co-Listing Agent in 2021
Mary Lynn
Crye-Leike
(931) 619-5832
3 in this area
6 Total Sales
Map
Source: Realtracs
MLS Number: 2574399
APN: 154I-D-031.00
- 1532 Bunbury Dr
- 1513 Bunbury Dr
- 302 Lauderdale Ct
- 2835 Kaye Dr
- 4006 Compass Pointe Ct
- 1030 Brixworth Dr
- 601 Bethel Ct
- 1567 Bunbury Dr
- 317 Buckwood Ln
- 1325 Branchside Ct
- 2007 Brisbane Dr
- 2805 Curacao Ln
- 705 Rain Meadow Ct
- 7003 Kidman Ln
- 1023 Fitzroy Cir
- 3101 Jeffrey Ct
- 3009 Brisbane Ct
- 2815 Windy Way
- 2003 Eylandt Ct
- 2965 Stewart Campbell Point
- 1903 Bunbury Ct
- 1905 Bunbury Ct
- 1510 Bunbury Dr
- 1512 Bunbury Dr
- 1904 Bunbury Ct
- 1907 Bunbury Ct
- 1902 Bunbury Ct
- 1516 Bunbury Dr
- 1906 Bunbury Ct
- 1900 Bunbury Ct
- 1520 Bunbury Dr
- 1909 Bunbury Ct
- 2105 Ipswitch Ct
- 1800 Lecton Ct
- 2107 Ipswitch Ct
- 1908 Bunbury Ct
- 1524 Bunbury Dr
- 1506 Bunbury Dr
- 1910 Bunbury Ct
- 1517 Bunbury Dr
