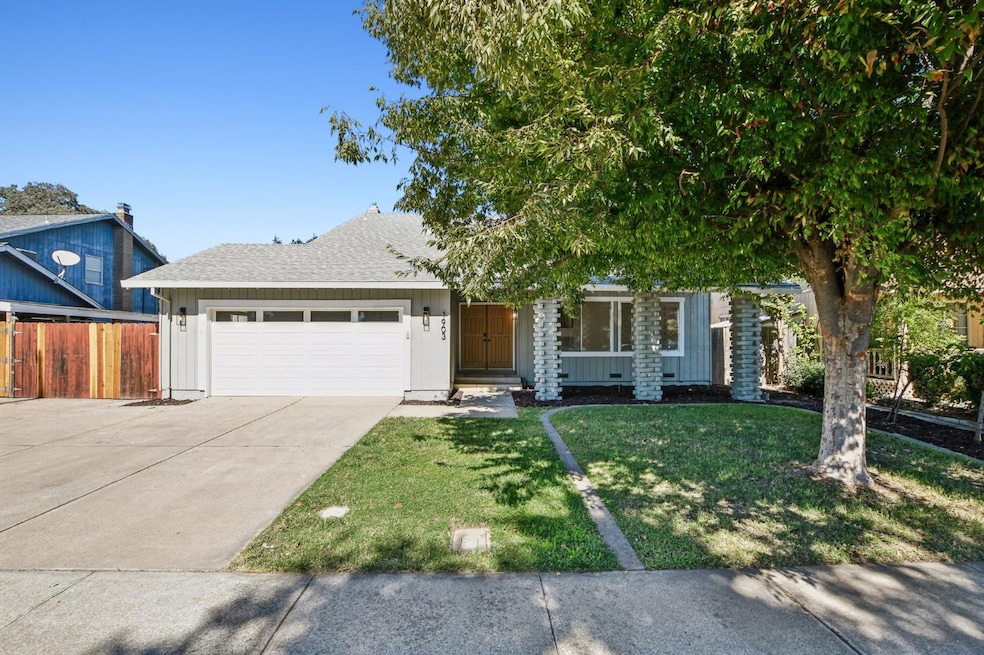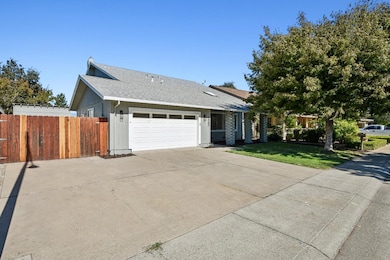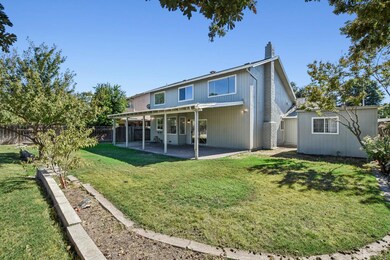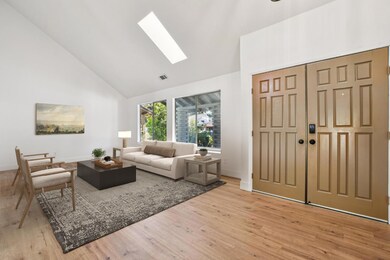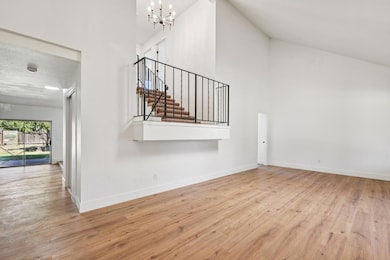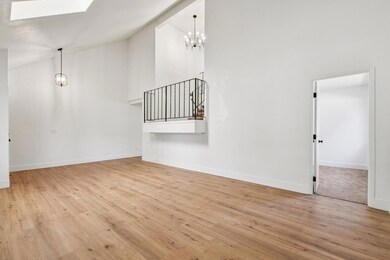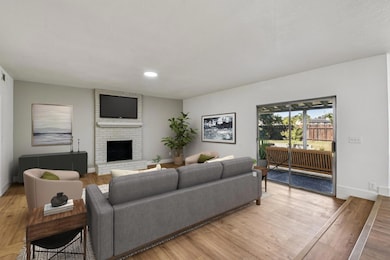1903 Chaparral Way Stockton, CA 95209
Stonewood NeighborhoodEstimated payment $2,798/month
Highlights
- RV Access or Parking
- No HOA
- Bathtub with Shower
- Main Floor Bedroom
- 2 Car Attached Garage
- Living Room
About This Home
5 BEDROOMS! Welcome Home to 1903 Chaparral Way! This spacious, MOVE-IN ready home offers over 2,300 square feet of well-designed living space, featuring 5 generously sized bedrooms and 2.5 bathrooms! The expanded driveway with direct backyard access provides flexible parking options, perfect for RV PARKING, a boat, or additional vehicles. The floor plan is ideal for everyday living, with one bedroom located on the lower level, offering a convenient space for guests, extended family, or a home office. Inside, you'll find recent upgrades throughout, including brand-new flooring, fresh interior paint, and updated fixtures that bring a designer touch to every room. At the heart of the home, the kitchen shines with luxurious countertops, upgraded cabinetry, a stylish backsplash, and all-new stainless-steel appliances. The kitchen island adds extra seating and prep space, perfect for casual meals in or entertaining. Step outside to your flat, spacious backyard and patio the perfect setting for weekend BBQs, family gatherings, or peaceful evenings under the stars. Conveniently located near dining, shopping, schools, and more this home truly has it all. Don't wait schedule your tour today before it's gone!
Home Details
Home Type
- Single Family
Est. Annual Taxes
- $1,944
Year Built
- Built in 1978 | Remodeled
Parking
- 2 Car Attached Garage
- RV Access or Parking
Home Design
- Slab Foundation
- Composition Roof
- Wood Siding
Interior Spaces
- 2,343 Sq Ft Home
- 2-Story Property
- Decorative Fireplace
- Living Room
- Dining Room
- Fire and Smoke Detector
- Laundry in unit
Kitchen
- Dishwasher
- Kitchen Island
Flooring
- Carpet
- Tile
- Vinyl
Bedrooms and Bathrooms
- 5 Bedrooms
- Main Floor Bedroom
- Bathtub with Shower
Additional Features
- 8,281 Sq Ft Lot
- Central Heating and Cooling System
Community Details
- No Home Owners Association
Listing and Financial Details
- Assessor Parcel Number 072-050-70
Map
Home Values in the Area
Average Home Value in this Area
Tax History
| Year | Tax Paid | Tax Assessment Tax Assessment Total Assessment is a certain percentage of the fair market value that is determined by local assessors to be the total taxable value of land and additions on the property. | Land | Improvement |
|---|---|---|---|---|
| 2025 | $1,944 | $171,158 | $41,863 | $129,295 |
| 2024 | $3,773 | $167,803 | $41,043 | $126,760 |
| 2023 | $1,886 | $164,514 | $40,239 | $124,275 |
| 2022 | $1,844 | $161,289 | $39,450 | $121,839 |
| 2021 | $1,886 | $158,127 | $38,677 | $119,450 |
| 2020 | $1,841 | $156,507 | $38,281 | $118,226 |
| 2019 | $1,799 | $153,439 | $37,531 | $115,908 |
| 2018 | $1,767 | $150,432 | $36,796 | $113,636 |
| 2017 | $1,725 | $147,483 | $36,075 | $111,408 |
| 2016 | $1,626 | $144,592 | $35,368 | $109,224 |
| 2014 | $1,606 | $139,631 | $34,154 | $105,477 |
Property History
| Date | Event | Price | List to Sale | Price per Sq Ft | Prior Sale |
|---|---|---|---|---|---|
| 10/17/2025 10/17/25 | Pending | -- | -- | -- | |
| 10/09/2025 10/09/25 | For Sale | $499,000 | +259.0% | $213 / Sq Ft | |
| 08/09/2012 08/09/12 | Sold | $139,000 | -22.7% | $59 / Sq Ft | View Prior Sale |
| 05/24/2012 05/24/12 | Pending | -- | -- | -- | |
| 01/13/2012 01/13/12 | For Sale | $179,900 | -- | $77 / Sq Ft |
Purchase History
| Date | Type | Sale Price | Title Company |
|---|---|---|---|
| Interfamily Deed Transfer | -- | Chicago Title Company | |
| Grant Deed | $139,000 | Placer Title Company | |
| Interfamily Deed Transfer | -- | Placer Title Company | |
| Grant Deed | $286,000 | Chicago Title Co |
Mortgage History
| Date | Status | Loan Amount | Loan Type |
|---|---|---|---|
| Open | $174,500 | New Conventional | |
| Closed | $136,482 | FHA | |
| Previous Owner | $211,300 | New Conventional | |
| Previous Owner | $264,100 | Purchase Money Mortgage |
Source: MetroList
MLS Number: 225131156
APN: 072-050-70
- 1938 Gerber Dr Unit 3
- 1927 Gerber Dr
- 1944 Lebaron Dr
- 2140 Orvis Dr
- 10148 Tony Ct
- 9962 River View Cir
- 9511 Theresa Cir
- 9543 Theresa Cir
- 9431 Shawnee Ct
- 1626 Navajo Dr
- 9418 Shawnee Ct
- 10098 Creek Trail Cir
- 10242 Creek Trail Cir
- 2433 Broadridge Way
- 9421 Carter Ct
- 2316 Otto Dr
- 9409 Carter Ct
- 10597 Cornerstone Cir
- 9896 Thornton Rd
- 2409 Stanfield Dr
