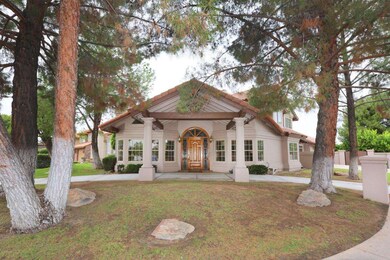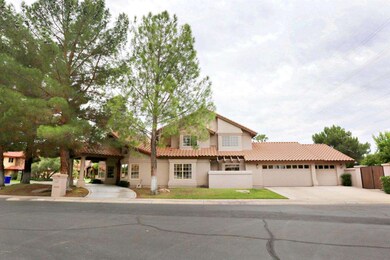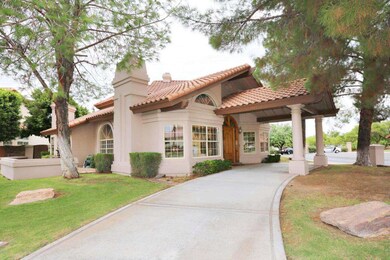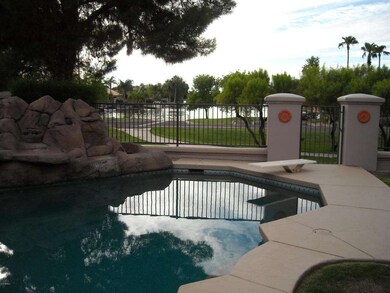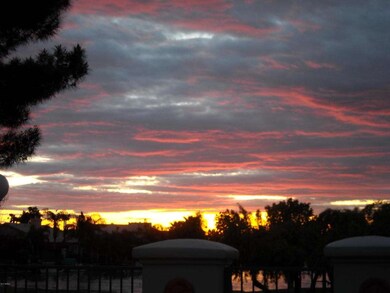
1903 E Catamaran Ct Gilbert, AZ 85234
Val Vista NeighborhoodHighlights
- Private Pool
- Gated Community
- Community Lake
- Val Vista Lakes Elementary School Rated A-
- 0.29 Acre Lot
- Family Room with Fireplace
About This Home
As of July 2018With a gourmet kitchen, over sized three car dream garage, and a backyard straight out of paradise, this home has everything to fit your wish list. Once you walk through the stained glass entry, you’ll find the sunken living room with a gas fireplace and floor to ceiling oak mantle. The master suite is downstairs with an over sized Jacuzzi tub made from cultured marble and a walk in shower and steam room with double shower heads. The kitchen features granite counters, large island, 3 ovens, and a range. The family room is perfect for entertaining with surround sound wiring and additional fireplace. Upstairs features a living room with a wet bar, fireplace, and balcony. The backyard features a pebbletec diving pool, spa and rock waterfall, mature fruit trees, and a built-in gas barbecue.
Co-Listed By
Nicholas Trevillian
eXp Realty License #SA561219000
Home Details
Home Type
- Single Family
Est. Annual Taxes
- $2,929
Year Built
- Built in 1989
Lot Details
- 0.29 Acre Lot
- Desert faces the front of the property
- Wrought Iron Fence
- Block Wall Fence
- Corner Lot
- Front and Back Yard Sprinklers
- Sprinklers on Timer
- Grass Covered Lot
HOA Fees
Parking
- 3 Car Direct Access Garage
- Garage ceiling height seven feet or more
Home Design
- Wood Frame Construction
- Tile Roof
- Stucco
Interior Spaces
- 3,577 Sq Ft Home
- 2-Story Property
- Vaulted Ceiling
- Gas Fireplace
- Family Room with Fireplace
- 3 Fireplaces
- Living Room with Fireplace
Kitchen
- Eat-In Kitchen
- <<builtInMicrowave>>
- Kitchen Island
- Granite Countertops
Flooring
- Carpet
- Laminate
- Tile
Bedrooms and Bathrooms
- 4 Bedrooms
- Primary Bedroom on Main
- Primary Bathroom is a Full Bathroom
- 3.5 Bathrooms
- Dual Vanity Sinks in Primary Bathroom
- Bidet
- Bathtub With Separate Shower Stall
Pool
- Private Pool
- Spa
- Diving Board
Outdoor Features
- Balcony
- Covered patio or porch
- Built-In Barbecue
Schools
- Val Vista Lakes Elementary School
- Highland Jr High Middle School
- Highland High School
Utilities
- Refrigerated Cooling System
- Heating Available
Listing and Financial Details
- Tax Lot 22
- Assessor Parcel Number 304-09-673
Community Details
Overview
- Association fees include ground maintenance
- Regatta HOA, Phone Number (480) 539-1396
- Val Vista Lakes Association, Phone Number (480) 539-1396
- Association Phone (480) 539-1396
- Val Vista Lakes Subdivision
- Community Lake
Security
- Gated Community
Ownership History
Purchase Details
Home Financials for this Owner
Home Financials are based on the most recent Mortgage that was taken out on this home.Purchase Details
Purchase Details
Home Financials for this Owner
Home Financials are based on the most recent Mortgage that was taken out on this home.Purchase Details
Home Financials for this Owner
Home Financials are based on the most recent Mortgage that was taken out on this home.Purchase Details
Home Financials for this Owner
Home Financials are based on the most recent Mortgage that was taken out on this home.Purchase Details
Home Financials for this Owner
Home Financials are based on the most recent Mortgage that was taken out on this home.Purchase Details
Purchase Details
Home Financials for this Owner
Home Financials are based on the most recent Mortgage that was taken out on this home.Similar Homes in Gilbert, AZ
Home Values in the Area
Average Home Value in this Area
Purchase History
| Date | Type | Sale Price | Title Company |
|---|---|---|---|
| Interfamily Deed Transfer | -- | Driggs Title Agency Inc | |
| Interfamily Deed Transfer | -- | Accommodation | |
| Interfamily Deed Transfer | -- | Empire West Title Agency Llc | |
| Warranty Deed | $635,000 | Empire West Title Agency Llc | |
| Interfamily Deed Transfer | -- | Empire West Title Agency | |
| Warranty Deed | $430,000 | Empire West Title Agency | |
| Interfamily Deed Transfer | -- | None Available | |
| Warranty Deed | $342,000 | Ati Title Agency |
Mortgage History
| Date | Status | Loan Amount | Loan Type |
|---|---|---|---|
| Open | $143,000 | Credit Line Revolving | |
| Open | $548,250 | New Conventional | |
| Closed | $35,000 | Credit Line Revolving | |
| Closed | $578,000 | New Conventional | |
| Closed | $571,500 | New Conventional | |
| Previous Owner | $409,000 | New Conventional | |
| Previous Owner | $39,000 | Credit Line Revolving | |
| Previous Owner | $408,500 | New Conventional | |
| Previous Owner | $100,000 | Credit Line Revolving | |
| Previous Owner | $73,500 | Credit Line Revolving | |
| Previous Owner | $257,900 | Unknown | |
| Previous Owner | $252,500 | Stand Alone First | |
| Previous Owner | $73,750 | Credit Line Revolving | |
| Previous Owner | $116,000 | Credit Line Revolving | |
| Previous Owner | $227,000 | New Conventional |
Property History
| Date | Event | Price | Change | Sq Ft Price |
|---|---|---|---|---|
| 07/03/2018 07/03/18 | Sold | $635,000 | +1.0% | $187 / Sq Ft |
| 05/14/2018 05/14/18 | Pending | -- | -- | -- |
| 05/09/2018 05/09/18 | Price Changed | $629,000 | -0.9% | $185 / Sq Ft |
| 05/04/2018 05/04/18 | Price Changed | $635,000 | -0.6% | $187 / Sq Ft |
| 04/30/2018 04/30/18 | For Sale | $639,000 | +48.6% | $188 / Sq Ft |
| 12/15/2015 12/15/15 | Sold | $430,000 | -6.3% | $120 / Sq Ft |
| 11/01/2015 11/01/15 | Pending | -- | -- | -- |
| 10/22/2015 10/22/15 | Price Changed | $459,000 | -3.4% | $128 / Sq Ft |
| 10/08/2015 10/08/15 | Price Changed | $475,000 | -4.8% | $133 / Sq Ft |
| 09/28/2015 09/28/15 | Price Changed | $499,000 | -5.0% | $140 / Sq Ft |
| 09/11/2015 09/11/15 | For Sale | $525,000 | -- | $147 / Sq Ft |
Tax History Compared to Growth
Tax History
| Year | Tax Paid | Tax Assessment Tax Assessment Total Assessment is a certain percentage of the fair market value that is determined by local assessors to be the total taxable value of land and additions on the property. | Land | Improvement |
|---|---|---|---|---|
| 2025 | $3,529 | $47,222 | -- | -- |
| 2024 | $3,551 | $44,974 | -- | -- |
| 2023 | $3,551 | $58,600 | $11,720 | $46,880 |
| 2022 | $3,437 | $45,160 | $9,030 | $36,130 |
| 2021 | $3,575 | $44,980 | $8,990 | $35,990 |
| 2020 | $3,514 | $40,450 | $8,090 | $32,360 |
| 2019 | $3,222 | $39,900 | $7,980 | $31,920 |
| 2018 | $3,116 | $38,560 | $7,710 | $30,850 |
| 2017 | $2,995 | $36,630 | $7,320 | $29,310 |
| 2016 | $3,088 | $36,110 | $7,220 | $28,890 |
| 2015 | $2,813 | $36,270 | $7,250 | $29,020 |
Agents Affiliated with this Home
-
Bea Lyman

Seller's Agent in 2018
Bea Lyman
Keller Williams Integrity First
(480) 309-3975
1 in this area
56 Total Sales
-
Michelle Cuervo
M
Seller Co-Listing Agent in 2018
Michelle Cuervo
HomeSmart
(480) 540-2213
11 Total Sales
-
Neesha Wolfe
N
Buyer's Agent in 2018
Neesha Wolfe
HomeSmart
(602) 733-3223
2 in this area
22 Total Sales
-
Phillip Shaver

Seller's Agent in 2015
Phillip Shaver
HomeSmart
(480) 510-9628
1 in this area
274 Total Sales
-
N
Seller Co-Listing Agent in 2015
Nicholas Trevillian
eXp Realty
Map
Source: Arizona Regional Multiple Listing Service (ARMLS)
MLS Number: 5334152
APN: 304-09-673
- 2043 E Clipper Ln
- 2135 E Clipper Ln
- 1414 N Palmsprings Dr
- 1934 E Cypress Tree Dr
- 2313 E Gondola Ln
- 2137 E New Bedford Dr
- 1157 N Date Palm Dr
- 1405 N Jamaica Way
- 1811 S 39th St Unit 62
- 2150 E Huron Ct
- 1633 E Lakeside Dr Unit 156
- 1633 E Lakeside Dr Unit 127
- 1633 E Lakeside Dr Unit 143
- 1633 E Lakeside Dr Unit 48
- 1633 E Lakeside Dr Unit 167
- 1633 E Lakeside Dr Unit 166
- 1633 E Lakeside Dr Unit 38
- 1633 E Lakeside Dr Unit 25
- 1633 E Lakeside Dr Unit 45
- 1633 E Lakeside Dr Unit 113


