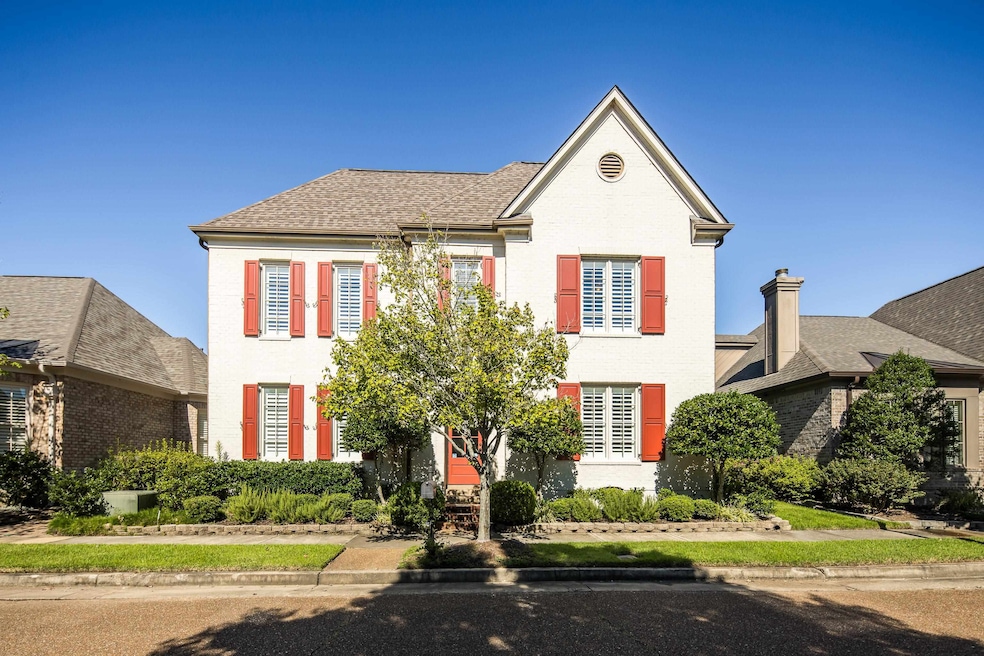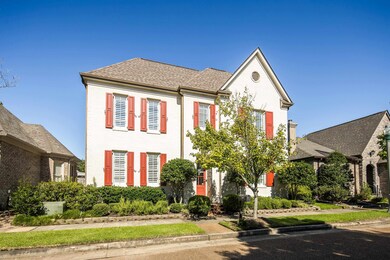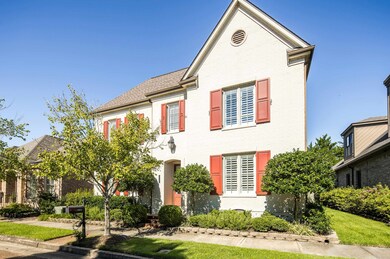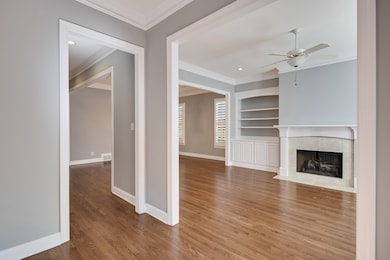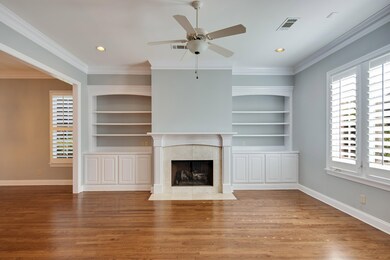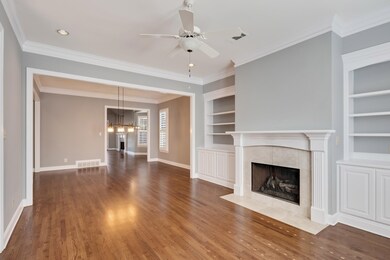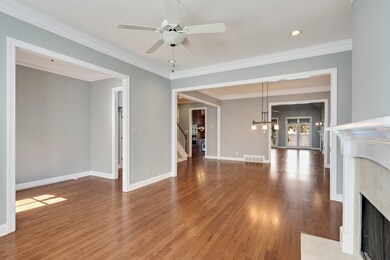
1903 E Laurel Hollow Ln Germantown, TN 38139
Highlights
- Fireplace in Hearth Room
- Traditional Architecture
- Main Floor Primary Bedroom
- Bailey Station Elementary School Rated A
- Wood Flooring
- Attic
About This Home
As of November 2024Discover this beautifully maintained home featuring two bedrooms downstairs (primary has 2 closets!) and two additional bedrooms upstairs, along with two spacious living areas and cozy fireplaces. Enjoy the convenience of a rear load garage and elegant plantation shutters throughout. The main floor boasts newly refinished hardwood floors, while the upper level features fresh carpet in the bedrooms and a huge bonus room. A walk-in attic offers ample storage space. The refrigerator and washer/dryer are included for your convenience. Step outside to a covered patio and a generously sized yard, perfect for low-maintenance living. Join the vibrant community with numerous neighborhood events catering to all interests. Don’t miss out—watch the full video tour on YouTube!
Home Details
Home Type
- Single Family
Est. Annual Taxes
- $4,567
Year Built
- Built in 2003
Lot Details
- 6,098 Sq Ft Lot
- Wood Fence
- Landscaped
- Level Lot
HOA Fees
- $58 Monthly HOA Fees
Home Design
- Traditional Architecture
- Slab Foundation
- Composition Shingle Roof
Interior Spaces
- 3,600-3,799 Sq Ft Home
- 3,636 Sq Ft Home
- 2-Story Property
- Smooth Ceilings
- Ceiling height of 9 feet or more
- Factory Built Fireplace
- Fireplace With Gas Starter
- Fireplace in Hearth Room
- Window Treatments
- Entrance Foyer
- Living Room with Fireplace
- 2 Fireplaces
- Dining Room
- Bonus Room
- Keeping Room
- Attic
Kitchen
- Eat-In Kitchen
- Breakfast Bar
- Double Oven
- Cooktop
- Microwave
- Dishwasher
- Kitchen Island
- Disposal
Flooring
- Wood
- Partially Carpeted
- Tile
Bedrooms and Bathrooms
- 4 Bedrooms | 2 Main Level Bedrooms
- Primary Bedroom on Main
- Split Bedroom Floorplan
- Walk-In Closet
- 3 Full Bathrooms
- Pullman Style Bathroom
- Dual Vanity Sinks in Primary Bathroom
- Bathtub With Separate Shower Stall
Laundry
- Laundry Room
- Dryer
- Washer
Parking
- 2 Car Attached Garage
- Rear-Facing Garage
- Garage Door Opener
- Driveway
Outdoor Features
- Covered patio or porch
Utilities
- Two cooling system units
- Central Heating and Cooling System
- Two Heating Systems
Community Details
- Laurels Pd Ph 2 Subdivision
- Mandatory home owners association
Listing and Financial Details
- Assessor Parcel Number C0221C A00018
Ownership History
Purchase Details
Home Financials for this Owner
Home Financials are based on the most recent Mortgage that was taken out on this home.Purchase Details
Home Financials for this Owner
Home Financials are based on the most recent Mortgage that was taken out on this home.Purchase Details
Home Financials for this Owner
Home Financials are based on the most recent Mortgage that was taken out on this home.Purchase Details
Home Financials for this Owner
Home Financials are based on the most recent Mortgage that was taken out on this home.Purchase Details
Home Financials for this Owner
Home Financials are based on the most recent Mortgage that was taken out on this home.Purchase Details
Home Financials for this Owner
Home Financials are based on the most recent Mortgage that was taken out on this home.Map
Similar Homes in Germantown, TN
Home Values in the Area
Average Home Value in this Area
Purchase History
| Date | Type | Sale Price | Title Company |
|---|---|---|---|
| Warranty Deed | $535,000 | None Listed On Document | |
| Warranty Deed | $445,000 | None Available | |
| Warranty Deed | $362,500 | Realty Title & Escrow Co | |
| Warranty Deed | $380,000 | None Available | |
| Warranty Deed | $389,000 | -- | |
| Warranty Deed | $69,000 | -- |
Mortgage History
| Date | Status | Loan Amount | Loan Type |
|---|---|---|---|
| Open | $321,000 | New Conventional | |
| Previous Owner | $352,100 | New Conventional | |
| Previous Owner | $356,000 | New Conventional | |
| Previous Owner | $250,000 | New Conventional | |
| Previous Owner | $200,000 | Unknown | |
| Previous Owner | $25,000 | Credit Line Revolving | |
| Previous Owner | $311,200 | Unknown | |
| Previous Owner | $276,000 | Construction |
Property History
| Date | Event | Price | Change | Sq Ft Price |
|---|---|---|---|---|
| 11/26/2024 11/26/24 | Sold | $535,000 | -5.3% | $149 / Sq Ft |
| 10/18/2024 10/18/24 | Pending | -- | -- | -- |
| 10/07/2024 10/07/24 | Price Changed | $565,000 | -2.6% | $157 / Sq Ft |
| 10/02/2024 10/02/24 | Price Changed | $580,000 | -0.8% | $161 / Sq Ft |
| 09/20/2024 09/20/24 | For Sale | $584,900 | +31.4% | $162 / Sq Ft |
| 05/23/2019 05/23/19 | Sold | $445,000 | 0.0% | $124 / Sq Ft |
| 04/16/2019 04/16/19 | Pending | -- | -- | -- |
| 04/05/2019 04/05/19 | For Sale | $445,000 | +22.8% | $124 / Sq Ft |
| 09/14/2012 09/14/12 | Sold | $362,500 | -8.2% | $101 / Sq Ft |
| 08/11/2012 08/11/12 | Pending | -- | -- | -- |
| 12/21/2011 12/21/11 | For Sale | $395,000 | -- | $110 / Sq Ft |
Tax History
| Year | Tax Paid | Tax Assessment Tax Assessment Total Assessment is a certain percentage of the fair market value that is determined by local assessors to be the total taxable value of land and additions on the property. | Land | Improvement |
|---|---|---|---|---|
| 2024 | $4,567 | $134,725 | $23,250 | $111,475 |
| 2023 | $7,046 | $134,725 | $23,250 | $111,475 |
| 2022 | $6,884 | $134,725 | $23,250 | $111,475 |
| 2021 | $4,648 | $134,725 | $23,250 | $111,475 |
| 2020 | $6,158 | $104,725 | $23,250 | $81,475 |
| 2019 | $4,241 | $104,725 | $23,250 | $81,475 |
| 2018 | $4,241 | $104,725 | $23,250 | $81,475 |
| 2017 | $6,011 | $104,725 | $23,250 | $81,475 |
| 2016 | $3,960 | $90,625 | $0 | $0 |
| 2014 | $3,960 | $90,625 | $0 | $0 |
Source: Memphis Area Association of REALTORS®
MLS Number: 10181654
APN: C0-221C-A0-0018
- 9842 Garden Place
- 9838 S Houston Way
- 2069 Standing Rock Ave
- 2107 W Houston Way
- 1892 Penshurst Dr
- 1975 Almadale Farms Pkwy
- 9884 S Houston Oak Dr
- 1844 Penshurst Dr
- 9591 Hedgeview Ln
- 1926 Lonhill Dr
- 9565 Cherry Laurel Cove
- 10018 Bushrod Cove
- 9566 Doe Meadow Dr
- 1842 Swynford Ln
- 1901 Newton Nook
- 9638 Dove Spring Cove
- 2014 Dogwood Grove Cove
- 2177 Gallina Cir
- 9528 Dogwood Estates Dr
- 1715 Powell Run Cove
