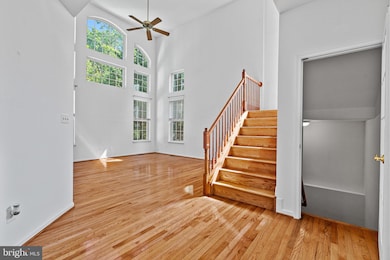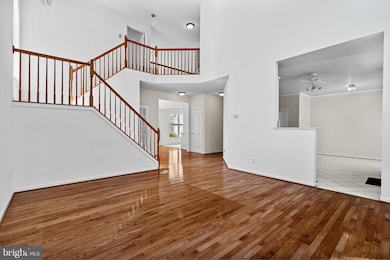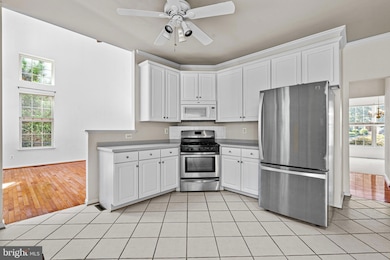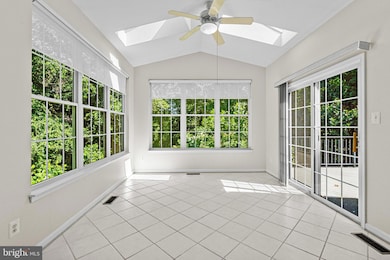
1903 Scottish Isle Ct Abingdon, MD 21009
Monmouth Meadows NeighborhoodEstimated payment $4,199/month
Highlights
- Very Popular Property
- View of Trees or Woods
- Colonial Architecture
- Emmorton Elementary School Rated A-
- Open Floorplan
- Deck
About This Home
The Ultimate Home for Entertaining in Monmouth Meadows!Tucked away on a quiet court in the sought-after Monmouth Meadows community, this stunning single-family home offers over 4,800 finished sq ft of beautifully designed living space — perfect for entertaining and everyday comfort!Step into a dramatic two-story foyer that flows into the formal living and dining rooms, setting the stage for elegant gatherings. The heart of the home is the two-story family room, filled with natural light and soaring ceilings. The eat-in kitchen with stainless steel appliances is connected to a bright and airy sunroom with skylights and sliders that lead to a spacious deck overlooking a private, wooded backdrop.The main-level primary suite is a true retreat with vaulted ceilings, hardwood floors, a massive walk-in closet, and a spa-inspired bathroom with dual sinks, a soaking tub, and separate shower. Also on the main level: a convenient laundry room for easy everyday living.Upstairs, you’ll find three generously sized bedrooms and a full bath.The finished lower level is an entertainer’s dream — featuring a huge rec room, bonus room, 5th bedroom, full bath, and direct walkout access to a patio and yard. There's also a spacious storage room.From quiet mornings on the deck to lively gatherings in the basement, this home has it all!Convenient location near I95, shopping, dining, parks, library, walking trails, schools.Recent updates: roof, skylights
Home Details
Home Type
- Single Family
Est. Annual Taxes
- $5,725
Year Built
- Built in 2001
Lot Details
- 9,713 Sq Ft Lot
- Property is in very good condition
HOA Fees
- $34 Monthly HOA Fees
Parking
- 2 Car Attached Garage
- Front Facing Garage
- Off-Street Parking
Home Design
- Colonial Architecture
- Brick Exterior Construction
Interior Spaces
- Property has 3 Levels
- Open Floorplan
- Chair Railings
- Crown Molding
- Vaulted Ceiling
- Ceiling Fan
- Skylights
- Window Treatments
- Entrance Foyer
- Family Room Off Kitchen
- Living Room
- Formal Dining Room
- Den
- Recreation Room
- Sun or Florida Room
- Views of Woods
Kitchen
- Breakfast Area or Nook
- Eat-In Kitchen
- Stove
- Microwave
- Dishwasher
- Upgraded Countertops
- Disposal
Flooring
- Wood
- Carpet
- Ceramic Tile
Bedrooms and Bathrooms
- En-Suite Primary Bedroom
- En-Suite Bathroom
- Walk-In Closet
- Soaking Tub
- Walk-in Shower
Laundry
- Laundry Room
- Laundry on main level
- Washer and Dryer Hookup
Finished Basement
- Walk-Out Basement
- Rear Basement Entry
Outdoor Features
- Deck
- Patio
Schools
- Emmorton Elementary School
- Bel Air Middle School
- Bel Air High School
Utilities
- Forced Air Heating and Cooling System
- Vented Exhaust Fan
- Natural Gas Water Heater
Community Details
- Monmouth Meadows Subdivision
Listing and Financial Details
- Coming Soon on 6/12/25
- Assessor Parcel Number 1301326090
Map
Home Values in the Area
Average Home Value in this Area
Tax History
| Year | Tax Paid | Tax Assessment Tax Assessment Total Assessment is a certain percentage of the fair market value that is determined by local assessors to be the total taxable value of land and additions on the property. | Land | Improvement |
|---|---|---|---|---|
| 2024 | $6,231 | $571,700 | $0 | $0 |
| 2023 | $5,725 | $525,300 | $102,300 | $423,000 |
| 2022 | $5,564 | $510,500 | $0 | $0 |
| 2021 | $11,128 | $495,700 | $0 | $0 |
| 2020 | $3,453 | $480,900 | $102,300 | $378,600 |
| 2019 | $140 | $472,700 | $0 | $0 |
| 2018 | $5,360 | $464,500 | $0 | $0 |
| 2017 | $2,910 | $456,300 | $0 | $0 |
| 2016 | $140 | $447,400 | $0 | $0 |
| 2015 | $5,443 | $438,500 | $0 | $0 |
| 2014 | $5,443 | $429,600 | $0 | $0 |
Property History
| Date | Event | Price | Change | Sq Ft Price |
|---|---|---|---|---|
| 08/01/2024 08/01/24 | Rented | $3,700 | +2.8% | -- |
| 07/03/2024 07/03/24 | For Rent | $3,600 | +16.1% | -- |
| 09/01/2020 09/01/20 | Rented | $3,100 | -3.1% | -- |
| 08/18/2020 08/18/20 | Under Contract | -- | -- | -- |
| 07/24/2020 07/24/20 | For Rent | $3,200 | +14.3% | -- |
| 08/27/2018 08/27/18 | Rented | $2,800 | +3.7% | -- |
| 08/23/2018 08/23/18 | Under Contract | -- | -- | -- |
| 08/18/2018 08/18/18 | For Rent | $2,700 | -- | -- |
Purchase History
| Date | Type | Sale Price | Title Company |
|---|---|---|---|
| Interfamily Deed Transfer | -- | None Available | |
| Interfamily Deed Transfer | -- | Secu Title Services Llc | |
| Deed | $306,050 | -- |
Mortgage History
| Date | Status | Loan Amount | Loan Type |
|---|---|---|---|
| Open | $376,000 | No Value Available | |
| Closed | $209,750 | Stand Alone Second | |
| Closed | $173,114 | Stand Alone Second | |
| Closed | -- | No Value Available |
Similar Homes in Abingdon, MD
Source: Bright MLS
MLS Number: MDHR2043420
APN: 01-326090
- 2114 Nicole Way
- 2134 Nicole Way
- 2142 Nicole Way
- 2212 Palustris Ln
- 2217 Tidal View Garth
- 304 Lothian Way Unit 104
- 300 Lothian Way Unit 103
- 2162 Kyle Green Rd
- 714 Kirkcaldy Way
- 613 Berwick Ct
- 2323 Kateland Ct
- 512 Callander Way
- 3112 Ashton Ct
- 2906 Cornus Way
- 1401 Cottle Ct
- 3107 Ashton Ct
- 3180 Freestone Ct
- 413 Oakton Way
- 538 Nanticoke Ct
- 362 Foreland Garth






