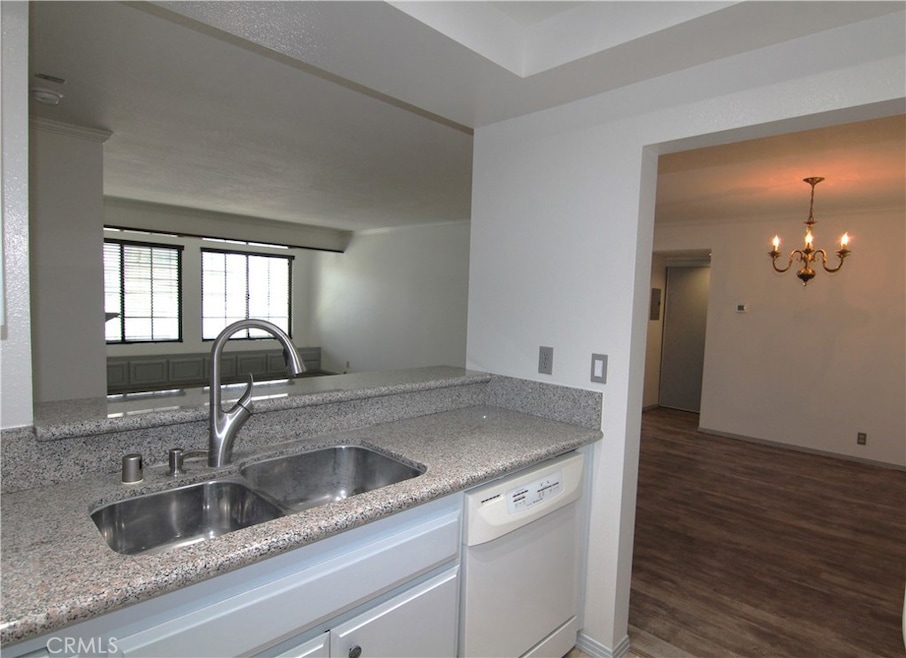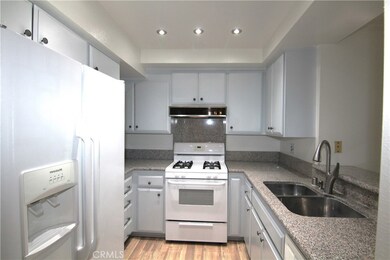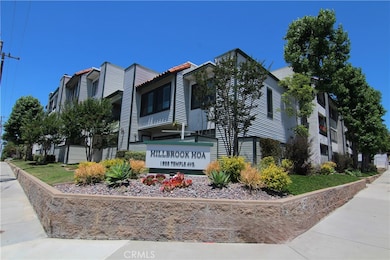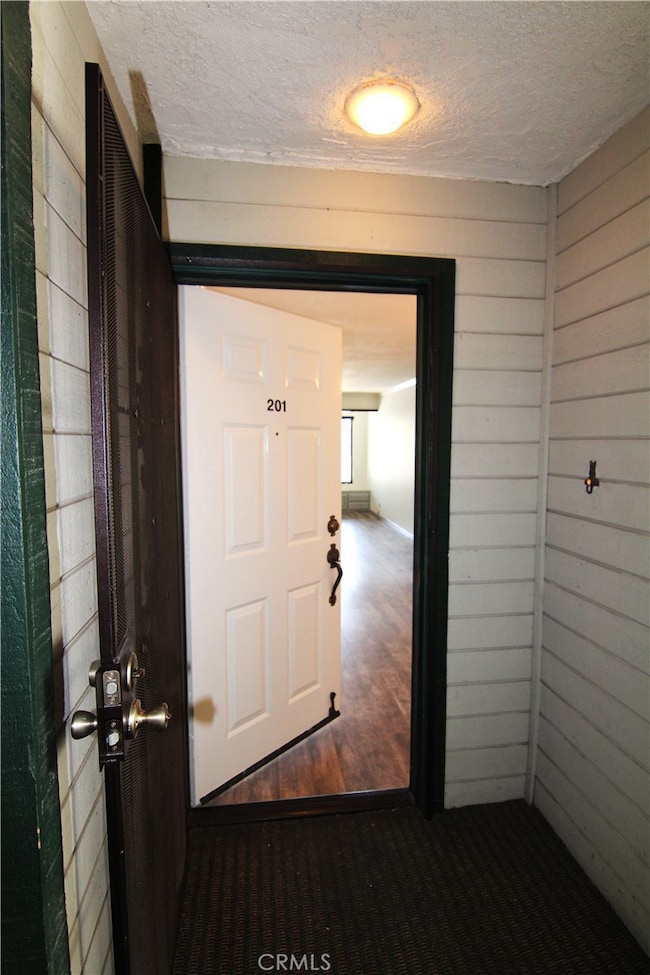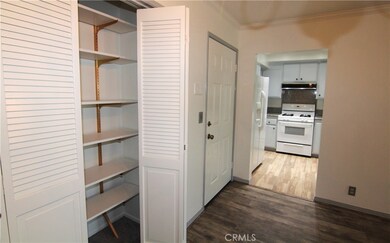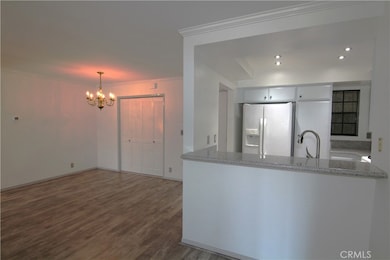
Hillbrook 1903 Temple Ave Unit 201 Signal Hill, CA 90755
Highlights
- Fitness Center
- In Ground Pool
- Automatic Gate
- Alvarado Elementary Rated 9+
- Primary Bedroom Suite
- 3-minute walk to Hillbrook Park
About This Home
As of August 2024Welcome to 1903 Temple Ave, Hillbrook Condos in Signal Hill. You will enjoy this Two bed, Two bath end unit condo. Newer A/C & Heater units. Comfortable balcony off the primary ensuite bedroom, the bathroom has a custom counter top with a red sink. The walk-in shower has been remodeled with stone. In the living room there is a large custom window seat, Crown molding, a gas &/or wood burning fireplace and laminate flooring. In the kitchen you will find Granite counter tops, with a stove, dishwasher, recessed lighting and a breakfast bar. The bedrooms are separated by the living room, ideal for roommates, and are carpeted. Lots of storage space in this condo. TWO tandem parking spaces & storage under the gated complex, with pool & spa area, community room & workout equipment. All this and just blocks away from restaurants, shops and entertainment, and close to the Pacific Ocean! Signal Hill is the perfect location between Los Angeles and Orange County to enjoy the cool Pacific Ocean breezes and the small town feel of Signal Hill.
Last Agent to Sell the Property
Seven Gables Real Estate Brokerage Phone: 562-577-5021 License #00975141 Listed on: 07/09/2024

Property Details
Home Type
- Condominium
Est. Annual Taxes
- $2,941
Year Built
- Built in 1983
Lot Details
- End Unit
- 1 Common Wall
- South Facing Home
- Landscaped
HOA Fees
- $444 Monthly HOA Fees
Parking
- 2 Car Garage
- Parking Storage or Cabinetry
- Parking Available
- Tandem Covered Parking
- Automatic Gate
- Parking Lot
- Assigned Parking
- Controlled Entrance
- Community Parking Structure
Property Views
- City Lights
- Neighborhood
Home Design
- Contemporary Architecture
- Copper Plumbing
Interior Spaces
- 1,111 Sq Ft Home
- 3-Story Property
- Crown Molding
- Ceiling Fan
- Recessed Lighting
- Wood Burning Fireplace
- Fireplace With Gas Starter
- Blinds
- Window Screens
- Living Room with Fireplace
- Dining Room
- Storage
- Pest Guard System
Kitchen
- Galley Kitchen
- Breakfast Bar
- Gas Range
- Free-Standing Range
- Water Line To Refrigerator
- Dishwasher
- Granite Countertops
- Disposal
Flooring
- Carpet
- Laminate
Bedrooms and Bathrooms
- 2 Main Level Bedrooms
- Primary Bedroom on Main
- Primary Bedroom Suite
- 2 Full Bathrooms
- Bathtub with Shower
- Walk-in Shower
- Exhaust Fan In Bathroom
- Linen Closet In Bathroom
- Closet In Bathroom
Laundry
- Laundry Room
- Washer and Gas Dryer Hookup
Pool
- In Ground Pool
- Heated Spa
- In Ground Spa
- Fence Around Pool
Outdoor Features
- Balcony
- Covered patio or porch
- Exterior Lighting
- Rain Gutters
Location
- Property is near a clubhouse
- Property is near a park
- Property is near public transit
- Urban Location
Utilities
- Forced Air Heating and Cooling System
- Water Heater
Listing and Financial Details
- Tax Lot 1
- Tax Tract Number 35227
- Assessor Parcel Number 7216021084
- $491 per year additional tax assessments
Community Details
Overview
- 82 Units
- Hillbrook HOA, Phone Number (562) 597-5007
- Pcm HOA
- Maintained Community
- Mountainous Community
Amenities
- Community Barbecue Grill
- Clubhouse
- Meeting Room
Recreation
- Fitness Center
- Community Pool
- Community Spa
- Park
- Dog Park
- Hiking Trails
- Bike Trail
Pet Policy
- Pet Restriction
Security
- Resident Manager or Management On Site
- Controlled Access
- Gated Community
- Carbon Monoxide Detectors
- Fire and Smoke Detector
Ownership History
Purchase Details
Home Financials for this Owner
Home Financials are based on the most recent Mortgage that was taken out on this home.Purchase Details
Home Financials for this Owner
Home Financials are based on the most recent Mortgage that was taken out on this home.Purchase Details
Similar Homes in the area
Home Values in the Area
Average Home Value in this Area
Purchase History
| Date | Type | Sale Price | Title Company |
|---|---|---|---|
| Grant Deed | $550,000 | Fidelity National Title | |
| Grant Deed | $550,000 | Fidelity National Title | |
| Interfamily Deed Transfer | -- | None Available |
Mortgage History
| Date | Status | Loan Amount | Loan Type |
|---|---|---|---|
| Open | $412,500 | New Conventional | |
| Closed | $412,500 | New Conventional | |
| Previous Owner | $96,918 | Unknown | |
| Previous Owner | $107,000 | Unknown |
Property History
| Date | Event | Price | Change | Sq Ft Price |
|---|---|---|---|---|
| 08/05/2024 08/05/24 | Sold | $550,000 | 0.0% | $495 / Sq Ft |
| 07/15/2024 07/15/24 | Pending | -- | -- | -- |
| 07/09/2024 07/09/24 | For Sale | $550,000 | -- | $495 / Sq Ft |
Tax History Compared to Growth
Tax History
| Year | Tax Paid | Tax Assessment Tax Assessment Total Assessment is a certain percentage of the fair market value that is determined by local assessors to be the total taxable value of land and additions on the property. | Land | Improvement |
|---|---|---|---|---|
| 2024 | $2,941 | $203,929 | $63,552 | $140,377 |
| 2023 | $2,891 | $199,931 | $62,306 | $137,625 |
| 2022 | $2,725 | $196,012 | $61,085 | $134,927 |
| 2021 | $2,666 | $192,170 | $59,888 | $132,282 |
| 2019 | $2,627 | $186,471 | $58,112 | $128,359 |
| 2018 | $2,559 | $182,816 | $56,973 | $125,843 |
| 2016 | $2,363 | $175,718 | $54,761 | $120,957 |
| 2015 | $2,280 | $173,080 | $53,939 | $119,141 |
| 2014 | $2,271 | $169,691 | $52,883 | $116,808 |
Agents Affiliated with this Home
-
Mike Norton

Seller's Agent in 2024
Mike Norton
Seven Gables Real Estate
(562) 577-5021
2 in this area
17 Total Sales
-
David Pimblett

Buyer's Agent in 2024
David Pimblett
Beach Cities Properties, Inc.
(310) 505-7158
1 in this area
21 Total Sales
About Hillbrook
Map
Source: California Regional Multiple Listing Service (CRMLS)
MLS Number: PW24134444
APN: 7216-021-084
- 2601 E 19th St Unit 30
- 1923 Molino Ave Unit 303
- 2575 E 19th St Unit 38
- 2525 E 19th St Unit 12
- 1837 Temple Ave Unit C
- 1995 Molino Ave Unit 301
- 1995 Molino Ave Unit 102
- 1855 Orizaba Ave Unit 103
- 1988 Junipero Ave Unit 2
- 1775 Ohio Ave Unit 213
- 3000 E 19th St Unit 101
- 2000 Junipero Ave
- 1871 Junipero Ave Unit A
- 2799 E 21st St
- 1864 Raymond Ave Unit 4
- 1775 Freeman Ave Unit 304
- 2340 Monte Verde Dr
- 1605 Hile Ave
- 3247 E Grant St
- 1520 Ohio Ave
