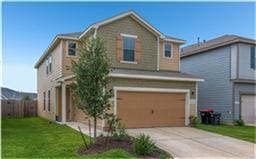19035 Buckner Ct Houston, TX 77073
Northview NeighborhoodHighlights
- Deck
- High Ceiling
- 2 Car Attached Garage
- Traditional Architecture
- Community Pool
- Double Vanity
About This Home
Gorgeous 2-story home on low-maintenance patio lot. 3 bedrooms, 2.5 bath & HUGE GAMEROOM! This house has all the needed rooms: a huge game room, a formal dining room, a family room, and a living room. This is one of the largest floor plans in the community.
BUILDER UPGRADES: Silestone counters w/ tile backsplash & 42'' cabinets in spacious kitchen; 9' ceilings & attractive tile flooring throughout roomy downstairs; dual vanity sinks + separate tub & shower w/ tile surround in the master bathroom; many upgraded lights, fans, faucets, and doors; SPRINKLER SYSTEM! Easy walk to nearby park & community pool!
Ready to view after 8/15/25
Home Details
Home Type
- Single Family
Est. Annual Taxes
- $6,572
Year Built
- Built in 2013
Lot Details
- 2,916 Sq Ft Lot
- Sprinkler System
Parking
- 2 Car Attached Garage
Home Design
- Traditional Architecture
- Radiant Barrier
Interior Spaces
- 2,080 Sq Ft Home
- 2-Story Property
- High Ceiling
- Ceiling Fan
- Insulated Doors
- Utility Room
- Washer and Electric Dryer Hookup
- Carpet
Kitchen
- Gas Oven
- Gas Range
- Free-Standing Range
- Microwave
- Dishwasher
- Disposal
Bedrooms and Bathrooms
- 3 Bedrooms
- Double Vanity
- Separate Shower
Home Security
- Security System Owned
- Fire and Smoke Detector
Eco-Friendly Details
- ENERGY STAR Qualified Appliances
- Energy-Efficient Windows with Low Emissivity
- Energy-Efficient HVAC
- Energy-Efficient Lighting
- Energy-Efficient Insulation
- Energy-Efficient Doors
- Energy-Efficient Thermostat
- Ventilation
Outdoor Features
- Deck
- Patio
Schools
- Hoyland Elementary School
- Dueitt Middle School
- Andy Dekaney H S High School
Utilities
- Central Heating and Cooling System
- Heating System Uses Gas
- Programmable Thermostat
Listing and Financial Details
- Property Available on 8/16/25
- Long Term Lease
Community Details
Overview
- Remington Ranch Sec 25 Subdivision
Recreation
- Community Pool
Pet Policy
- Call for details about the types of pets allowed
- Pet Deposit Required
Map
Source: Houston Association of REALTORS®
MLS Number: 75183170
APN: 1286610060004
- 19030 Bee Line Ct
- 811 Sweet Flower Dr
- 19010 Remington Springs Dr
- 1114 Grassy View Dr
- 1119 Grassy View Dr
- 802 Remington Walk Ct
- 19245 Reiner Glen Ct
- 19307 Crosshill Ct
- 19229 Gunther Springs Ct
- 1118 Verde Trails Dr
- 1120 Verde Trails Dr
- 18804 Sinea Dr
- 1091 Verde Trails Dr
- 19443 Archer Glen Dr
- 951 Verde Trails Dr
- 19603 Green Chase Ln
- 806 Sun Lodge Dr
- 1247 Verde Trails Dr
- 718 Sun Lodge Dr
- 1318 Evermore Manor Ln
- 834 Sweet Flower Dr
- 19030 Bee Line Ct
- 907 Aft Valley Dr
- 19229 Gunther Springs Ct
- 1120 Verde Trails Dr
- 1208 Verde Trails Dr
- 19308 Stars Hollow Dr
- 642 Kiley Dr
- 1139 Verde Trails Dr
- 19603 Green Chase Ln
- 18507 Prairie Larkspur Dr
- 607 Salma Ct
- 1245 Verde Trails Dr
- 19319 Richland Springs Dr
- 19309 Richland Springs Dr
- 19523 Wann Park Dr
- 1410 Spencer Glen Ln
- 1423 Evermore Manor Ln
- 18822 Remington Park Dr
- 19031 Remington Park Dr







