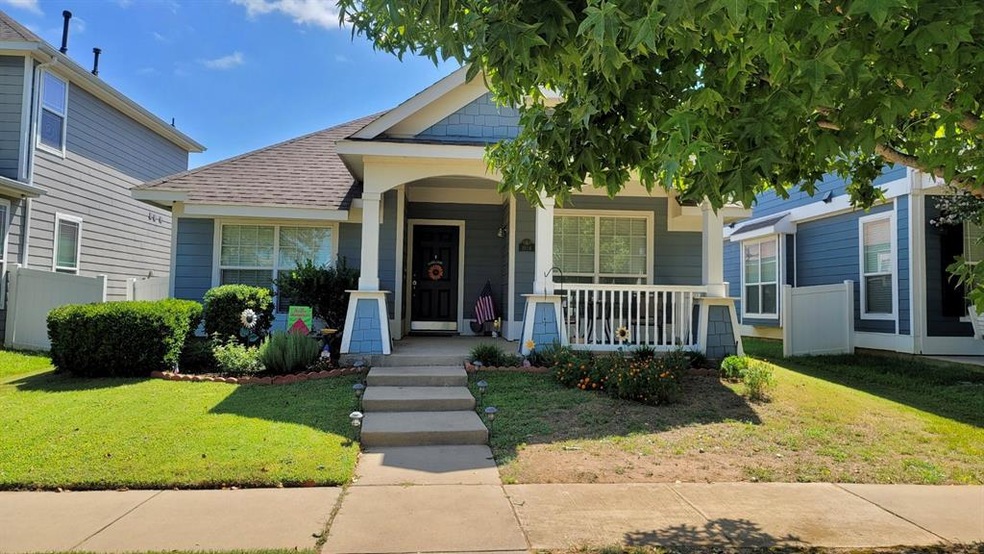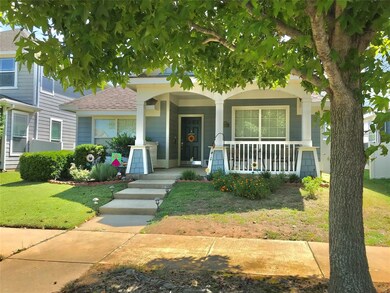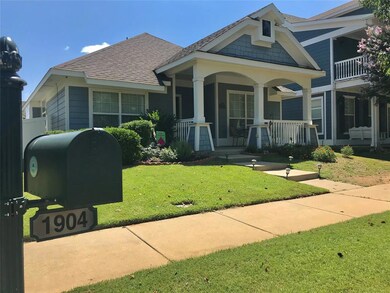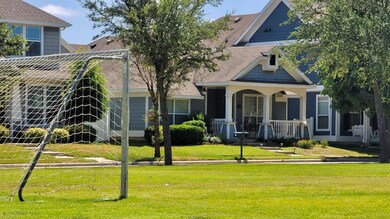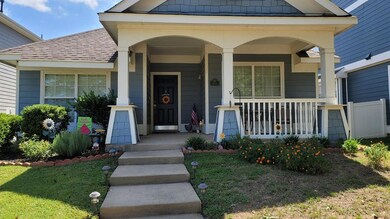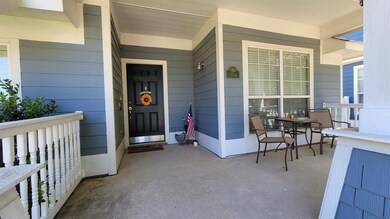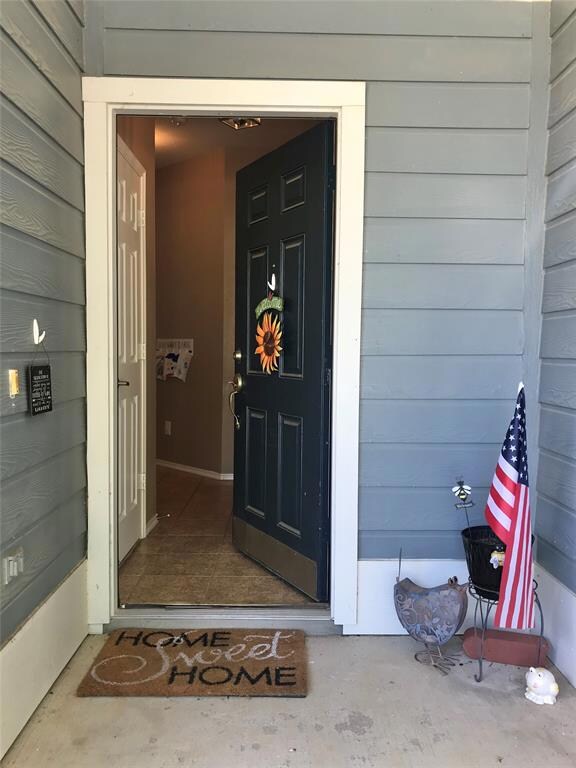
1904 Cabrera Dr Aubrey, TX 76227
Highlights
- Fitness Center
- Clubhouse
- Community Pool
- Community Lake
- Traditional Architecture
- Tennis Courts
About This Home
As of September 2021***MUST SEE*** Bring Your Family*** This Cute and Cozy single story 3 bed, 2 Bath Home has an Open Floor Plan. **Well maintained home. **Kitchen is open to the Dining and Living Room. Large covered front porch to enjoy the mornings and the park out front. Nice size backyard and covered porch to enjoy pets or entertaining in the evenings. Garage space. Extra parking in back and along the street. Separate Utility Room. Gas goes to the water heater only. ***Enjoy living in Providence Village with the 3 Community Olympic Pools, Swim Parks, Awesome Clubhouse, Full Gym, 2 Dog Parks, Skate Park, Basketball Courts, Tennis, Softball Fields, Greenbelts, Jogging Paths, Playgrounds, and 7 Private Lakes fishing allowed.
Last Agent to Sell the Property
Carson Real Estate LLC License #0683218 Listed on: 08/12/2021
Home Details
Home Type
- Single Family
Est. Annual Taxes
- $4,663
Year Built
- Built in 2008
Lot Details
- 4,400 Sq Ft Lot
- Vinyl Fence
- Interior Lot
- Sprinkler System
HOA Fees
- $60 Monthly HOA Fees
Parking
- 1 Car Attached Garage
- Rear-Facing Garage
- Garage Door Opener
- On-Street Parking
Home Design
- Traditional Architecture
- Slab Foundation
- Composition Roof
- Siding
Interior Spaces
- 1,065 Sq Ft Home
- 1-Story Property
- Ceiling Fan
- Decorative Lighting
- ENERGY STAR Qualified Windows
- Window Treatments
Kitchen
- Electric Range
- Microwave
- Dishwasher
- Disposal
Flooring
- Carpet
- Laminate
- Ceramic Tile
Bedrooms and Bathrooms
- 3 Bedrooms
- 2 Full Bathrooms
Laundry
- Full Size Washer or Dryer
- Washer and Electric Dryer Hookup
Home Security
- Burglar Security System
- Fire and Smoke Detector
Schools
- James A Monaco Elementary School
- Aubrey Middle School
- Aubrey High School
Utilities
- Central Heating and Cooling System
- Heat Pump System
- Individual Gas Meter
- Gas Water Heater
- High Speed Internet
- Cable TV Available
Additional Features
- Energy-Efficient Appliances
- Covered patio or porch
Listing and Financial Details
- Legal Lot and Block 8 / R
- Assessor Parcel Number R299381
- $4,012 per year unexempt tax
Community Details
Overview
- Association fees include full use of facilities, maintenance structure
- Providence HOA, Phone Number (940) 440-2200
- Eagle Village At Providence Ph Subdivision
- Mandatory home owners association
- Community Lake
- Greenbelt
Amenities
- Clubhouse
Recreation
- Tennis Courts
- Community Playground
- Fitness Center
- Community Pool
- Park
- Jogging Path
Ownership History
Purchase Details
Purchase Details
Home Financials for this Owner
Home Financials are based on the most recent Mortgage that was taken out on this home.Purchase Details
Home Financials for this Owner
Home Financials are based on the most recent Mortgage that was taken out on this home.Purchase Details
Home Financials for this Owner
Home Financials are based on the most recent Mortgage that was taken out on this home.Purchase Details
Home Financials for this Owner
Home Financials are based on the most recent Mortgage that was taken out on this home.Similar Homes in Aubrey, TX
Home Values in the Area
Average Home Value in this Area
Purchase History
| Date | Type | Sale Price | Title Company |
|---|---|---|---|
| Warranty Deed | -- | None Listed On Document | |
| Vendors Lien | -- | Capital Title | |
| Vendors Lien | -- | Txprem | |
| Vendors Lien | -- | Lawyers Title | |
| Vendors Lien | -- | None Available |
Mortgage History
| Date | Status | Loan Amount | Loan Type |
|---|---|---|---|
| Previous Owner | $231,379 | New Conventional | |
| Previous Owner | $169,875 | New Conventional | |
| Previous Owner | $108,000 | New Conventional | |
| Previous Owner | $120,051 | Purchase Money Mortgage |
Property History
| Date | Event | Price | Change | Sq Ft Price |
|---|---|---|---|---|
| 09/23/2021 09/23/21 | Sold | -- | -- | -- |
| 08/17/2021 08/17/21 | Pending | -- | -- | -- |
| 08/12/2021 08/12/21 | For Sale | $249,900 | +42.8% | $235 / Sq Ft |
| 06/29/2018 06/29/18 | Sold | -- | -- | -- |
| 05/16/2018 05/16/18 | Pending | -- | -- | -- |
| 05/15/2018 05/15/18 | For Sale | $175,000 | -- | $164 / Sq Ft |
Tax History Compared to Growth
Tax History
| Year | Tax Paid | Tax Assessment Tax Assessment Total Assessment is a certain percentage of the fair market value that is determined by local assessors to be the total taxable value of land and additions on the property. | Land | Improvement |
|---|---|---|---|---|
| 2024 | $4,663 | $242,541 | $70,840 | $171,701 |
| 2023 | $5,207 | $265,539 | $70,840 | $194,699 |
| 2022 | $4,880 | $215,683 | $63,250 | $152,433 |
| 2021 | $3,981 | $158,862 | $46,805 | $112,057 |
| 2020 | $4,132 | $160,106 | $46,805 | $113,301 |
| 2019 | $4,318 | $165,106 | $46,805 | $118,301 |
| 2018 | $3,904 | $151,212 | $46,805 | $107,397 |
| 2017 | $3,596 | $137,465 | $46,805 | $90,660 |
| 2016 | $2,191 | $127,915 | $37,950 | $89,965 |
| 2015 | $2,441 | $118,623 | $34,845 | $83,778 |
| 2013 | -- | $106,633 | $34,845 | $71,788 |
Agents Affiliated with this Home
-
Heather Carson

Seller's Agent in 2021
Heather Carson
Carson Real Estate LLC
(817) 908-7858
1 in this area
58 Total Sales
-
Brent Jones

Buyer's Agent in 2021
Brent Jones
Nu Home Source Realty, LLC
(214) 649-4528
1 in this area
52 Total Sales
-
K
Seller's Agent in 2018
Katherine Anthony
Ebby Halliday
-
Reza Ghanbarpour
R
Buyer's Agent in 2018
Reza Ghanbarpour
Home & Fifth Realty
(214) 704-5714
1 in this area
117 Total Sales
Map
Source: North Texas Real Estate Information Systems (NTREIS)
MLS Number: 14648348
APN: R299381
- 9032 Eagle Dr
- 9012 Nathaniel Dr
- 9104 Eagle Dr
- 9105 Eagle Dr
- 9020 Cape Cod Blvd
- 9104 Cape Cod Blvd
- 9036 Greene Dr
- 2021 Prospect Ln
- 1901 Rodgers Ln
- 9104 Waterman Dr
- 9004 Huxley Dr
- 1804 Dr Sanders Rd
- 9001 Gano Dr
- 9105 Waterman Dr
- 9028 Blackstone Dr
- 1712 Intervale Rd
- 2212 Rodgers Ln
- 2220 Rodgers Ln
- 9140 Blackstone Dr
- 9129 Blackstone Dr
