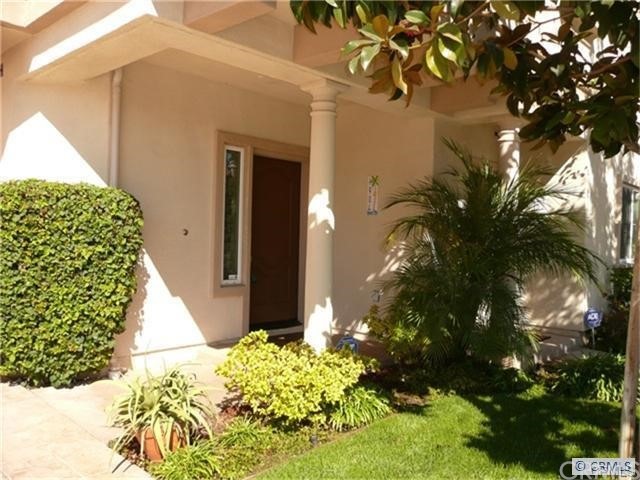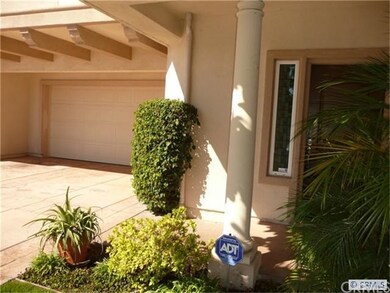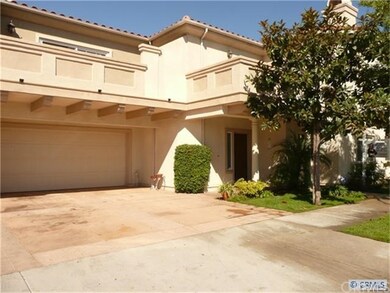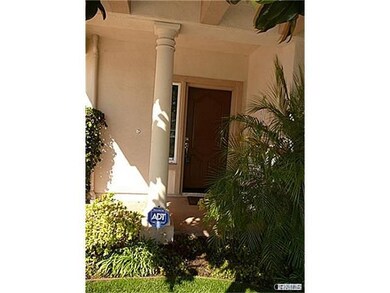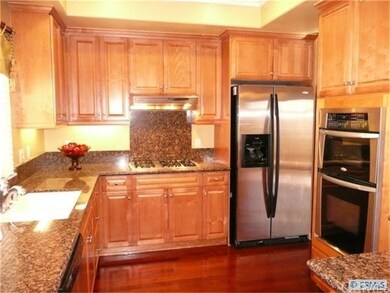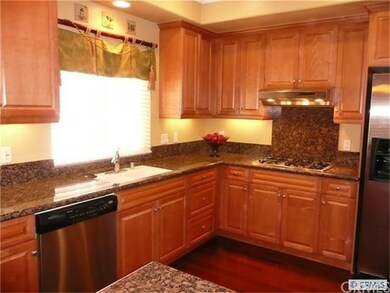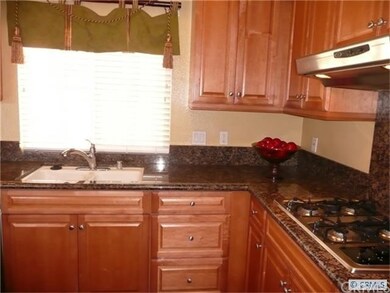
1904 Cherry Ave Unit 8 Signal Hill, CA 90755
Estimated Value: $739,748 - $849,000
Highlights
- Newly Remodeled
- No Units Above
- Open Floorplan
- Alvarado Elementary Rated 9+
- City Lights View
- 4-minute walk to Raymond Arbor Park
About This Home
As of June 2016This gorgeous Signal Hill Townhome has so much to offer as it was the Builders MODEL HOME in 2005 / 2006. This popular Floor Plan has 3 Bedrooms, 2 1/2 Bath, 2 Car Attached GARAGE with Approx. 1,550 Sq.Ft. of Living Space and EXTRA Storage! Best of all, parking is easy with your very own PRIVATE 2 car DRIVEWAY that does not need to be shared with neighbors. Recently Built in 2005! Decorations & Amenities include rich hard wood floors, designer paint & window coverings. Kitchen features: Top-of-the-line Granite Counter-Tops & Stainless steel upgraded appliances! Master Bathroom features: large travertine tiles in Shower, Floors & Vanity! Relax in a Jacuzzi-tub! Master Bedroom has 2 walk-in closets! Stay cool with an Efficient A/C and ceiling fans in every room. A comfortable patio with a water feature. An outside Dog Run! Indoor laundry room, Storage & Security System. Easy walk to community park. Only 3 1/2 miles from the Ocean, Convention Center, SHORE LINE VILLAGE, The Pike & all the Pine Street Restaurants. Included: Stainless Steel Refrigerator, Washer&Dryer, Mounted 42' Flat Screen Plasma TV above the Fireplace. Perfect for Primary Home or Rental - The Wonderful Tenants are Happy to Stay or Go! Best to Hurry!!!
Last Agent to Sell the Property
Coldwell Banker Realty License #01839456 Listed on: 03/30/2016

Property Details
Home Type
- Condominium
Est. Annual Taxes
- $6,953
Year Built
- Built in 2005 | Newly Remodeled
Lot Details
- No Units Above
- No Units Located Below
- Two or More Common Walls
- South Facing Home
- Block Wall Fence
- Private Yard
- Back and Front Yard
HOA Fees
- $268 Monthly HOA Fees
Parking
- 2 Car Attached Garage
- Parking Storage or Cabinetry
- Parking Available
- Front Facing Garage
- Two Garage Doors
- Garage Door Opener
- Driveway
- Guest Parking
Home Design
- Traditional Architecture
- Turnkey
- Slab Foundation
- Interior Block Wall
- Spanish Tile Roof
- Clay Roof
- Stucco
Interior Spaces
- 1,550 Sq Ft Home
- 2-Story Property
- Open Floorplan
- Crown Molding
- Double Pane Windows
- Formal Entry
- Family Room with Fireplace
- City Lights Views
- Alarm System
- Laundry Room
Kitchen
- Breakfast Bar
- Freezer
- Ice Maker
- Dishwasher
- Granite Countertops
Flooring
- Wood
- Carpet
- Stone
Bedrooms and Bathrooms
- 3 Bedrooms
- Main Floor Bedroom
Eco-Friendly Details
- Energy-Efficient Appliances
- Energy-Efficient Windows
- Energy-Efficient HVAC
Outdoor Features
- Balcony
- Patio
- Lanai
- Exterior Lighting
- Rain Gutters
- Front Porch
Utilities
- Central Heating and Cooling System
Listing and Financial Details
- Tax Lot 1
- Tax Tract Number 61054
- Assessor Parcel Number 7216014038
Community Details
Overview
- 15 Units
- Pacific Crest 1 Association
Security
- Carbon Monoxide Detectors
- Fire and Smoke Detector
Ownership History
Purchase Details
Home Financials for this Owner
Home Financials are based on the most recent Mortgage that was taken out on this home.Purchase Details
Home Financials for this Owner
Home Financials are based on the most recent Mortgage that was taken out on this home.Similar Homes in Signal Hill, CA
Home Values in the Area
Average Home Value in this Area
Purchase History
| Date | Buyer | Sale Price | Title Company |
|---|---|---|---|
| Le Anthony | $450,000 | Orange Coast Title Co Socal | |
| Gregg Robert E | $610,000 | Lawyers Title Company |
Mortgage History
| Date | Status | Borrower | Loan Amount |
|---|---|---|---|
| Open | Le Anthony | $322,000 | |
| Closed | Le Anthony | $336,700 | |
| Previous Owner | Le Anthony | $360,000 | |
| Previous Owner | Gregg Robert E | $138,000 | |
| Previous Owner | Gregg Robert E | $360,000 |
Property History
| Date | Event | Price | Change | Sq Ft Price |
|---|---|---|---|---|
| 06/10/2016 06/10/16 | Sold | $450,000 | 0.0% | $290 / Sq Ft |
| 04/04/2016 04/04/16 | Off Market | $450,000 | -- | -- |
| 04/03/2016 04/03/16 | Pending | -- | -- | -- |
| 03/30/2016 03/30/16 | For Sale | $450,000 | 0.0% | $290 / Sq Ft |
| 11/01/2012 11/01/12 | Rented | $2,300 | -6.1% | -- |
| 10/24/2012 10/24/12 | Under Contract | -- | -- | -- |
| 10/12/2012 10/12/12 | For Rent | $2,450 | -- | -- |
Tax History Compared to Growth
Tax History
| Year | Tax Paid | Tax Assessment Tax Assessment Total Assessment is a certain percentage of the fair market value that is determined by local assessors to be the total taxable value of land and additions on the property. | Land | Improvement |
|---|---|---|---|---|
| 2024 | $6,953 | $522,256 | $225,150 | $297,106 |
| 2023 | $6,838 | $512,017 | $220,736 | $291,281 |
| 2022 | $6,426 | $501,978 | $216,408 | $285,570 |
| 2021 | $6,298 | $492,136 | $212,165 | $279,971 |
| 2019 | $6,207 | $477,541 | $205,873 | $271,668 |
| 2018 | $6,037 | $468,179 | $201,837 | $266,342 |
| 2016 | $6,255 | $503,000 | $354,400 | $148,600 |
| 2015 | $5,467 | $447,000 | $314,900 | $132,100 |
| 2014 | $4,564 | $362,000 | $255,000 | $107,000 |
Agents Affiliated with this Home
-
Matt Trudell

Seller's Agent in 2016
Matt Trudell
Coldwell Banker Realty
(949) 769-1412
24 Total Sales
-
Joshua Gilliam
J
Buyer's Agent in 2016
Joshua Gilliam
Seven Gables Real Estate
(714) 840-1031
9 Total Sales
Map
Source: California Regional Multiple Listing Service (CRMLS)
MLS Number: OC16064777
APN: 7216-014-038
- 1965 Saint Louis Ave
- 1850 Gardenia Ave
- 1864 Raymond Ave Unit 4
- 1871 Junipero Ave Unit A
- 2080 Saint Louis Ave
- 2000 Junipero Ave
- 1712 Cherry Ave
- 1988 Junipero Ave Unit 2
- 2001 E 21st St Unit 132
- 2101 E 21st St Unit 310
- 2525 E 19th St Unit 12
- 2340 Monte Verde Dr
- 2575 E 19th St Unit 38
- 1923 Molino Ave Unit 303
- 1615 Cherry Ave
- 1995 Molino Ave Unit 301
- 1995 Molino Ave Unit 102
- 1600 Junipero Ave
- 2231 Saint Louis Ave Unit 101B
- 1775 Ohio Ave Unit 213
- 1904 Cherry Ave Unit B
- 1904 Cherry Ave Unit 8
- 1910 Cherry Ave
- 1906 Cherry Ave
- 1900 Cherry Ave Unit 7
- 1926 Cherry Ave
- 1924 Cherry Ave Unit 2
- 1920 Cherry Ave Unit 1
- 1916 Cherry Ave Unit 6
- 1914 Cherry Ave
- 1930 Cherry Ave
- 2023 E 19th St
- 1905 Saint Louis Ave
- 1909 Saint Louis Ave
- 1936 Cherry Ave
- 1934 Cherry Ave
- 1942 Cherry Ave
- 1940 Cherry Ave
- 1938 Cherry Ave
- 1944 Cherry Ave
