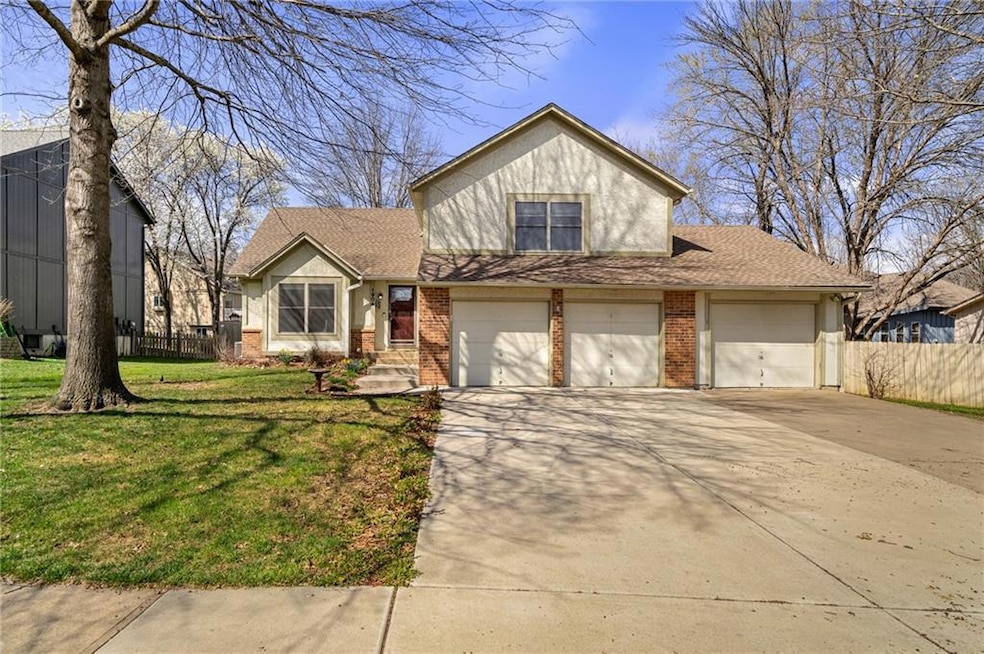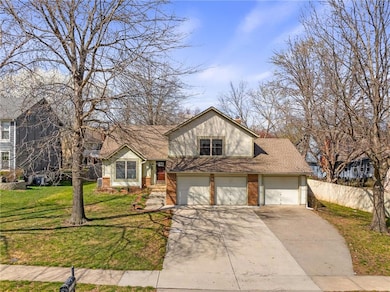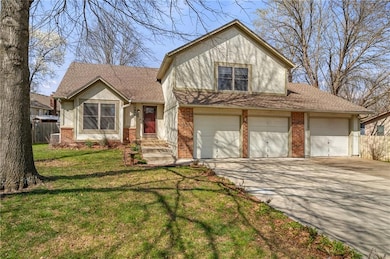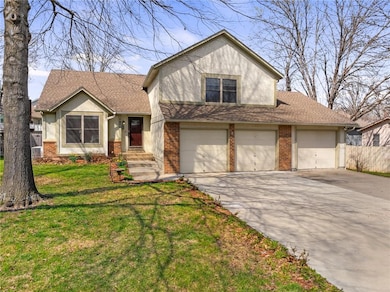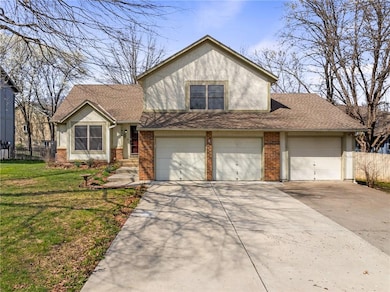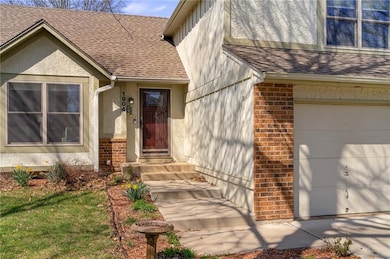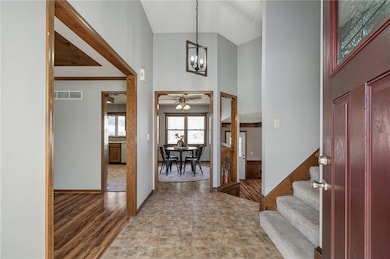
1904 E 155th St Olathe, KS 66062
Highlights
- Recreation Room
- Traditional Architecture
- Separate Formal Living Room
- Scarborough Elementary School Rated A-
- Attic
- No HOA
About This Home
As of April 2025All prettied up and ready for her new buyers! Welcome home to this 3bd/2.1ba/3 car garage side split home. This home is nicely maintained in the desirable Scarborough subdivision of Olathe. This home offers fantastic curb appeal, a spacious 3-car garage and a functional layout perfect for modern living. Step inside and discover a multi-purpose room (perfect for office, formal living room, formal dining room or playroom). The large kitchen boasts ample cabinets, plenty of counter space, stainless steel appliances, eat-in area overlooking the family room. The family room features lots of windows and a cozy gas fireplace with gas logs. The half bath and laundry room complete this level. Upstairs you will find the primary suite featuring double vanities and a shower while two other bedrooms share a well-appointed hall bath w/tub and shower. The finished lower level provides an extra living space ideal for a playroom, office, media room or game area. Outside, relax or entertain on the patio; fenced in backyard will keep the dogs in. Located in a prime Olathe neighborhood, this home offers easy access to schools, parks, shopping and major highways. Don't miss your chance to own this home. **All information and measurements are deemed reliable but not guaranteed. Buyer and buyer's agent to verify during inspection period.**
Last Agent to Sell the Property
ReeceNichols- Leawood Town Center Brokerage Phone: 913-706-7255 License #SP00229643 Listed on: 11/20/2024
Home Details
Home Type
- Single Family
Est. Annual Taxes
- $3,811
Year Built
- Built in 1984
Lot Details
- 9,261 Sq Ft Lot
- Privacy Fence
- Wood Fence
- Paved or Partially Paved Lot
- Level Lot
Parking
- 3 Car Attached Garage
- Inside Entrance
- Front Facing Garage
- Garage Door Opener
Home Design
- Traditional Architecture
- Split Level Home
- Composition Roof
- Wood Siding
- Stucco
Interior Spaces
- Ceiling Fan
- Gas Fireplace
- Entryway
- Family Room with Fireplace
- Separate Formal Living Room
- Home Office
- Recreation Room
- Finished Basement
- Natural lighting in basement
- Storm Doors
- Laundry on main level
- Attic
Kitchen
- Eat-In Kitchen
- Built-In Electric Oven
- Dishwasher
- Stainless Steel Appliances
- Wood Stained Kitchen Cabinets
- Disposal
Flooring
- Carpet
- Laminate
Bedrooms and Bathrooms
- 3 Bedrooms
Schools
- Scarborough Elementary School
- Olathe South High School
Utilities
- Forced Air Heating and Cooling System
Community Details
- No Home Owners Association
- Scarborough Subdivision
Listing and Financial Details
- Assessor Parcel Number DP68500021-0009
- $0 special tax assessment
Ownership History
Purchase Details
Home Financials for this Owner
Home Financials are based on the most recent Mortgage that was taken out on this home.Purchase Details
Purchase Details
Home Financials for this Owner
Home Financials are based on the most recent Mortgage that was taken out on this home.Purchase Details
Home Financials for this Owner
Home Financials are based on the most recent Mortgage that was taken out on this home.Purchase Details
Home Financials for this Owner
Home Financials are based on the most recent Mortgage that was taken out on this home.Similar Homes in Olathe, KS
Home Values in the Area
Average Home Value in this Area
Purchase History
| Date | Type | Sale Price | Title Company |
|---|---|---|---|
| Warranty Deed | -- | Security 1St Title | |
| Warranty Deed | -- | Security 1St Title | |
| Deed | -- | None Listed On Document | |
| Warranty Deed | -- | Continental Title | |
| Warranty Deed | -- | First American Title Ins Co | |
| Warranty Deed | -- | Security Land Title Company |
Mortgage History
| Date | Status | Loan Amount | Loan Type |
|---|---|---|---|
| Open | $333,900 | New Conventional | |
| Closed | $333,900 | New Conventional | |
| Previous Owner | $212,909 | VA | |
| Previous Owner | $212,380 | VA | |
| Previous Owner | $177,693 | VA | |
| Previous Owner | $46,400 | Credit Line Revolving | |
| Previous Owner | $139,700 | New Conventional | |
| Previous Owner | $147,000 | New Conventional | |
| Previous Owner | $140,000 | Purchase Money Mortgage |
Property History
| Date | Event | Price | Change | Sq Ft Price |
|---|---|---|---|---|
| 04/30/2025 04/30/25 | Sold | -- | -- | -- |
| 03/29/2025 03/29/25 | Pending | -- | -- | -- |
| 03/28/2025 03/28/25 | For Sale | $345,000 | +53.3% | $167 / Sq Ft |
| 11/28/2018 11/28/18 | Sold | -- | -- | -- |
| 10/23/2018 10/23/18 | Pending | -- | -- | -- |
| 10/22/2018 10/22/18 | For Sale | $225,000 | 0.0% | $109 / Sq Ft |
| 09/21/2018 09/21/18 | Pending | -- | -- | -- |
| 09/20/2018 09/20/18 | For Sale | $225,000 | -- | $109 / Sq Ft |
Tax History Compared to Growth
Tax History
| Year | Tax Paid | Tax Assessment Tax Assessment Total Assessment is a certain percentage of the fair market value that is determined by local assessors to be the total taxable value of land and additions on the property. | Land | Improvement |
|---|---|---|---|---|
| 2024 | $3,999 | $35,822 | $6,656 | $29,166 |
| 2023 | $3,811 | $33,396 | $6,055 | $27,341 |
| 2022 | $3,630 | $30,935 | $5,266 | $25,669 |
| 2021 | $3,621 | $29,337 | $5,266 | $24,071 |
| 2020 | $3,451 | $27,715 | $4,784 | $22,931 |
| 2019 | $3,248 | $25,933 | $4,782 | $21,151 |
| 2018 | $3,352 | $26,554 | $4,783 | $21,771 |
| 2017 | $3,127 | $24,541 | $3,981 | $20,560 |
| 2016 | $2,749 | $22,160 | $3,981 | $18,179 |
| 2015 | $2,615 | $21,103 | $3,318 | $17,785 |
| 2013 | -- | $18,481 | $3,318 | $15,163 |
Agents Affiliated with this Home
-
Dana Allen

Seller's Agent in 2025
Dana Allen
ReeceNichols- Leawood Town Center
(913) 706-7255
12 in this area
113 Total Sales
-
Dan Couse

Buyer's Agent in 2025
Dan Couse
EXP Realty LLC
(913) 961-5799
20 in this area
175 Total Sales
-
Melanie Johnson

Seller's Agent in 2018
Melanie Johnson
ReeceNichols - Leawood
(913) 909-9055
27 in this area
107 Total Sales
-
Susan Heenan

Seller Co-Listing Agent in 2018
Susan Heenan
ReeceNichols - Overland Park
(913) 302-7329
21 in this area
131 Total Sales
-
Wes Shields
W
Buyer's Agent in 2018
Wes Shields
Platinum Realty LLC
(913) 302-7133
12 in this area
50 Total Sales
Map
Source: Heartland MLS
MLS Number: 2520941
APN: DP68500021-0009
- 2105 S Scarborough St
- 15558 S Apache St
- 15550 S Kenwood St
- 1912 E 153rd Terrace
- 16778 W 156th Terrace
- 16754 W 156th Terrace
- 17277 W 157th St
- 1836 E 153rd Cir
- 2157 E 154th St
- 15753 S Lindenwood Dr
- 15476 S Wyandotte Dr
- 1412 E 155th St
- 16584 W 156th Terrace
- 18201 W 157th Terrace
- 18221 W 157th Terrace
- 15903 S Lindenwood Dr
- 15905 S Lindenwood Dr
- 17540 W 159th Ct
- 1624 S Lindenwood Dr
- 15020 S Bradley Dr
