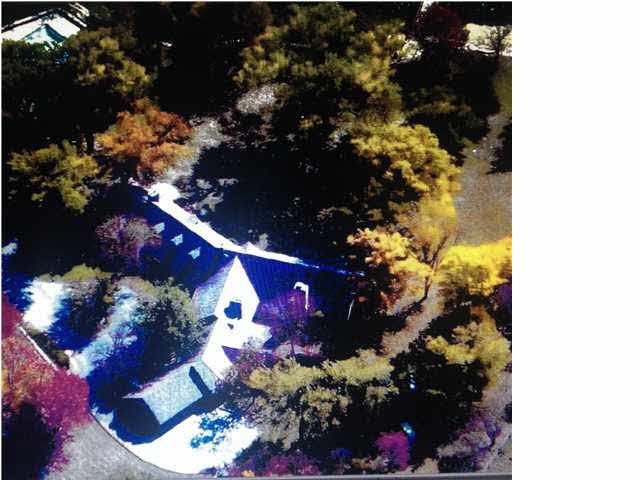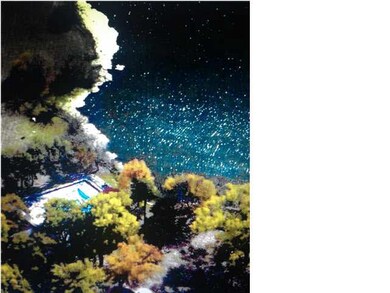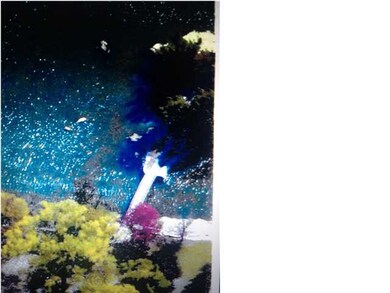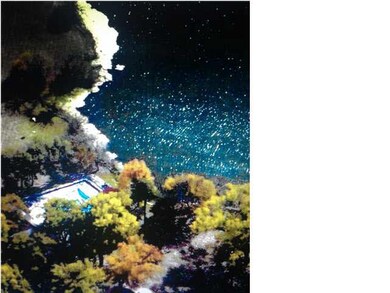
1904 E Central Ave Andover, KS 67002
Highlights
- Horses Allowed On Property
- In Ground Pool
- Waterfront
- Sunflower Elementary School Rated A-
- RV Access or Parking
- 80 Acre Lot
About This Home
As of January 2022RAMBLING RANCH WITH POOL, POOL HOUSE, WINE CELAR, 3 CAR GARAGE 80 ACRES OF WOODED ROLLING BEAUTIFUL LAND WITH SPRING FED CREEK AND LAKE.
Last Agent to Sell the Property
Coldwell Banker Plaza Real Estate License #00043312 Listed on: 09/23/2014
Last Buyer's Agent
Coldwell Banker Plaza Real Estate License #00043312 Listed on: 09/23/2014
Home Details
Home Type
- Single Family
Est. Annual Taxes
- $19,000
Year Built
- Built in 1958
Lot Details
- 80 Acre Lot
- Waterfront
- Wrought Iron Fence
- Wooded Lot
Home Design
- Brick or Stone Mason
- Masonry
Interior Spaces
- 1.5-Story Property
- Built-In Desk
- Vaulted Ceiling
- Multiple Fireplaces
- Window Treatments
- Family Room Off Kitchen
- L-Shaped Dining Room
- Formal Dining Room
- Unfinished Basement
- Partial Basement
Kitchen
- Breakfast Bar
- Oven or Range
- Plumbed For Gas In Kitchen
- Range Hood
- Dishwasher
- Kitchen Island
- Disposal
Bedrooms and Bathrooms
- 4 Bedrooms
- Primary Bedroom on Main
- Split Bedroom Floorplan
Laundry
- Laundry Room
- Laundry on main level
Parking
- 3 Car Attached Garage
- Side Facing Garage
- RV Access or Parking
Pool
- In Ground Pool
- Pool Equipment Stays
Outdoor Features
- Patio
- Exterior Bathhouse
- Rain Gutters
Schools
- Andover Elementary And Middle School
- Andover Central High School
Horse Facilities and Amenities
- Horses Allowed On Property
Utilities
- Central Air
- Propane
- Private Water Source
- Septic Tank
Similar Homes in Andover, KS
Home Values in the Area
Average Home Value in this Area
Mortgage History
| Date | Status | Loan Amount | Loan Type |
|---|---|---|---|
| Closed | $1,884,000 | Credit Line Revolving |
Property History
| Date | Event | Price | Change | Sq Ft Price |
|---|---|---|---|---|
| 01/18/2022 01/18/22 | Sold | -- | -- | -- |
| 11/21/2021 11/21/21 | Pending | -- | -- | -- |
| 11/21/2021 11/21/21 | For Sale | $3,000,000 | +100.0% | $398 / Sq Ft |
| 10/23/2014 10/23/14 | Sold | -- | -- | -- |
| 09/23/2014 09/23/14 | Pending | -- | -- | -- |
| 09/23/2014 09/23/14 | For Sale | $1,500,000 | -- | $201 / Sq Ft |
Tax History Compared to Growth
Tax History
| Year | Tax Paid | Tax Assessment Tax Assessment Total Assessment is a certain percentage of the fair market value that is determined by local assessors to be the total taxable value of land and additions on the property. | Land | Improvement |
|---|---|---|---|---|
| 2024 | $208 | $152,085 | $21,000 | $131,085 |
| 2023 | $5,299 | $40,112 | $20,994 | $19,118 |
| 2022 | $0 | $215,758 | $11,983 | $203,775 |
| 2021 | $20,617 | $149,402 | $8,622 | $140,780 |
| 2020 | $24,112 | $162,953 | $7,911 | $155,042 |
| 2019 | $20,617 | $137,999 | $7,598 | $130,401 |
| 2018 | $20,424 | $137,642 | $5,598 | $132,044 |
| 2017 | $19,474 | $131,774 | $5,403 | $126,371 |
| 2014 | -- | $1,067,320 | $47,760 | $1,019,560 |
Agents Affiliated with this Home
-
Cindy Carnahan

Seller's Agent in 2022
Cindy Carnahan
Reece Nichols South Central Kansas
(316) 393-3034
879 Total Sales
-
Lindi Lanie

Buyer's Agent in 2022
Lindi Lanie
Reece Nichols South Central Kansas
(316) 312-9845
180 Total Sales
-
Carole Morriss

Buyer Co-Listing Agent in 2022
Carole Morriss
Reece Nichols South Central Kansas
(316) 209-4663
127 Total Sales
-
Gaylin Langhofer

Seller's Agent in 2014
Gaylin Langhofer
Coldwell Banker Plaza Real Estate
(316) 841-1928
69 Total Sales
Map
Source: South Central Kansas MLS
MLS Number: 373659
APN: 305-16-0-00-00-007-00-0
- 705 N Deerfield Ct
- 818 N Fairoaks Ct
- 918 E Lakecrest Dr
- 1009 E Rosemont Ct
- 812 N Fairoaks Place
- 811 E Woodstone Cir
- 2243 S San Marino Cir
- 2235 S San Marino Cir
- 2239 S San Marino Cir
- 2231 S San Marino Cir
- 2227 S San Marino Cir
- 620 N Somerset Ct
- 821 N Woodstone Dr
- 601 Brentwood Place
- 2025 E Clover Ct
- 1103 E Douglas Ave
- 2418 E Velvet Leaf Ct
- 614 Havenwood Ct
- 820 E Park Place
- 1403 N Chinaberry St



