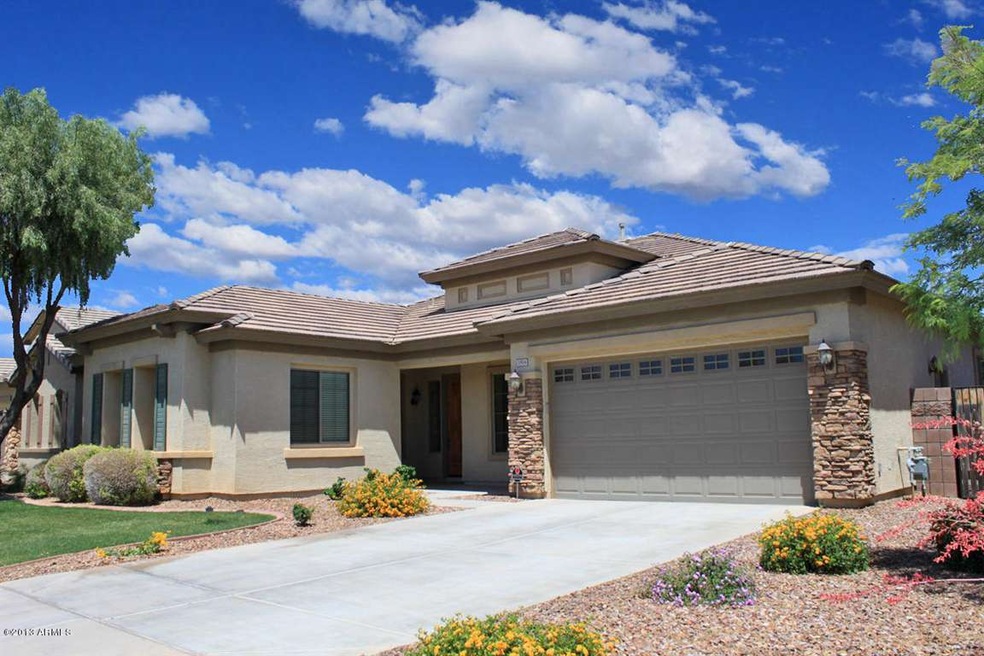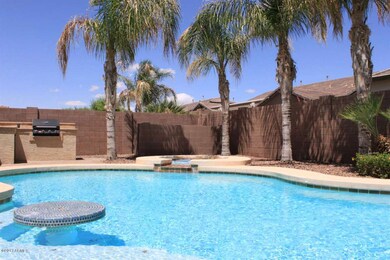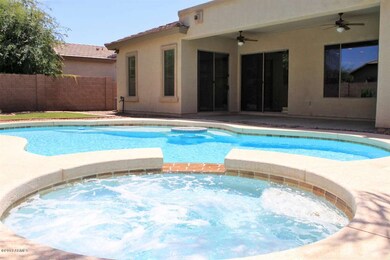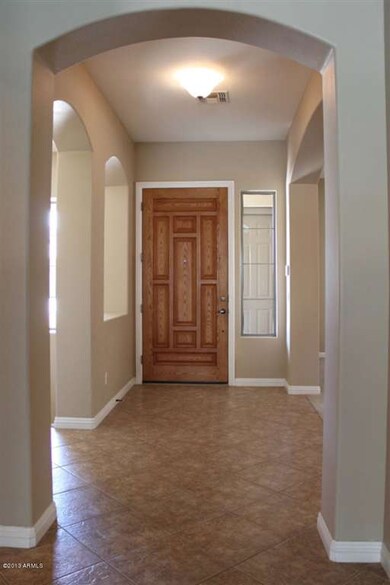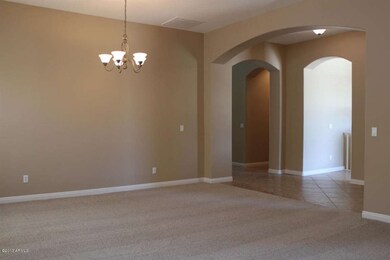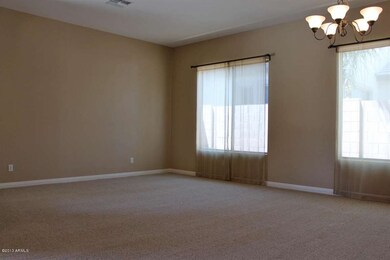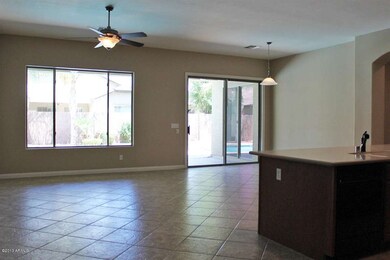
1904 E Grand Canyon Dr Chandler, AZ 85249
South Chandler NeighborhoodHighlights
- Heated Spa
- Santa Barbara Architecture
- Covered patio or porch
- Santan Elementary School Rated A
- Private Yard
- 2 Car Direct Access Garage
About This Home
As of June 2017Need space? You've just hit the jackpot! This beautiful 5 bedroom, 4282sf basement home in desirable Cooper Corners features kitchen with oversized island/breakfast bar & open to large family room; formal living/dining rooms; 4 bedrooms & 2.5 baths on main level including 2 bedrooms with patio access. Don't miss the Den/Office with separate entrance off the front entry. Basement features 1 bedroom with full bath, 2 storage areas & huge bonus room; bar with dishwasher, sink & refrigerator. Enjoy your back covered patio with speakers overlooking your built-in BBQ with refrigerator; & playpool with heated spa. Washer/Dryer/Refrigerator in Laundry Room included. Security System & Built-in garage cabinets, too. Put this one on the top of your list!
Last Agent to Sell the Property
Amy Jones
Keller Williams Integrity First License #SA528757000 Listed on: 05/08/2013
Home Details
Home Type
- Single Family
Est. Annual Taxes
- $2,615
Year Built
- Built in 2004
Lot Details
- 8,680 Sq Ft Lot
- Block Wall Fence
- Front and Back Yard Sprinklers
- Sprinklers on Timer
- Private Yard
- Grass Covered Lot
Parking
- 2 Car Direct Access Garage
- Garage Door Opener
Home Design
- Santa Barbara Architecture
- Wood Frame Construction
- Tile Roof
- Stone Exterior Construction
- Stucco
Interior Spaces
- 4,282 Sq Ft Home
- 1-Story Property
- Wet Bar
- Ceiling height of 9 feet or more
- Ceiling Fan
- Double Pane Windows
- Finished Basement
- Basement Fills Entire Space Under The House
- Security System Owned
Kitchen
- Eat-In Kitchen
- Breakfast Bar
- Built-In Microwave
- Dishwasher
- Kitchen Island
Flooring
- Carpet
- Tile
Bedrooms and Bathrooms
- 5 Bedrooms
- Walk-In Closet
- 3.5 Bathrooms
- Dual Vanity Sinks in Primary Bathroom
Laundry
- Laundry in unit
- Dryer
- Washer
Pool
- Heated Spa
- Play Pool
Outdoor Features
- Covered patio or porch
- Built-In Barbecue
Schools
- San Tan Elementary School
- Santan Junior High School
- Perry High School
Utilities
- Refrigerated Cooling System
- Zoned Heating
- Heating System Uses Natural Gas
- High Speed Internet
- Cable TV Available
Listing and Financial Details
- Tax Lot 154
- Assessor Parcel Number 303-91-264
Community Details
Overview
- Property has a Home Owners Association
- Brown Comm. Mgmt. Association, Phone Number (480) 539-1396
- Built by Fulton Homes
- Cooper Corners West Subdivision
Recreation
- Community Playground
- Bike Trail
Ownership History
Purchase Details
Purchase Details
Home Financials for this Owner
Home Financials are based on the most recent Mortgage that was taken out on this home.Purchase Details
Home Financials for this Owner
Home Financials are based on the most recent Mortgage that was taken out on this home.Purchase Details
Home Financials for this Owner
Home Financials are based on the most recent Mortgage that was taken out on this home.Purchase Details
Home Financials for this Owner
Home Financials are based on the most recent Mortgage that was taken out on this home.Similar Homes in Chandler, AZ
Home Values in the Area
Average Home Value in this Area
Purchase History
| Date | Type | Sale Price | Title Company |
|---|---|---|---|
| Warranty Deed | -- | None Listed On Document | |
| Warranty Deed | $479,000 | Driggs Title Agency Inc | |
| Interfamily Deed Transfer | -- | Driggs Title Agency Inc | |
| Warranty Deed | $435,000 | Magnus Title Agency | |
| Special Warranty Deed | $355,356 | -- | |
| Cash Sale Deed | $284,938 | -- |
Mortgage History
| Date | Status | Loan Amount | Loan Type |
|---|---|---|---|
| Open | $100,000 | Credit Line Revolving | |
| Previous Owner | $335,000 | New Conventional | |
| Previous Owner | $300,000 | New Conventional | |
| Previous Owner | $248,000 | New Conventional | |
| Previous Owner | $248,000 | New Conventional | |
| Previous Owner | $396,100 | New Conventional | |
| Previous Owner | $48,877 | Credit Line Revolving | |
| Previous Owner | $413,250 | New Conventional | |
| Previous Owner | $100,000 | Credit Line Revolving | |
| Previous Owner | $52,450 | Credit Line Revolving | |
| Previous Owner | $337,550 | Purchase Money Mortgage |
Property History
| Date | Event | Price | Change | Sq Ft Price |
|---|---|---|---|---|
| 07/25/2025 07/25/25 | Price Changed | $925,000 | -1.6% | $216 / Sq Ft |
| 07/14/2025 07/14/25 | Price Changed | $939,900 | -1.0% | $220 / Sq Ft |
| 06/19/2025 06/19/25 | For Sale | $949,000 | +98.1% | $222 / Sq Ft |
| 06/29/2017 06/29/17 | Sold | $479,000 | -2.2% | $112 / Sq Ft |
| 05/25/2017 05/25/17 | Pending | -- | -- | -- |
| 05/09/2017 05/09/17 | Price Changed | $490,000 | -2.0% | $114 / Sq Ft |
| 04/17/2017 04/17/17 | Price Changed | $500,000 | +0.1% | $117 / Sq Ft |
| 03/06/2017 03/06/17 | Price Changed | $499,500 | -0.1% | $117 / Sq Ft |
| 01/30/2017 01/30/17 | Price Changed | $499,999 | -2.8% | $117 / Sq Ft |
| 01/09/2017 01/09/17 | Price Changed | $514,500 | -1.9% | $120 / Sq Ft |
| 12/30/2016 12/30/16 | For Sale | $524,500 | +20.6% | $122 / Sq Ft |
| 06/17/2013 06/17/13 | Sold | $435,000 | 0.0% | $102 / Sq Ft |
| 05/23/2013 05/23/13 | Pending | -- | -- | -- |
| 05/08/2013 05/08/13 | For Sale | $435,000 | -- | $102 / Sq Ft |
Tax History Compared to Growth
Tax History
| Year | Tax Paid | Tax Assessment Tax Assessment Total Assessment is a certain percentage of the fair market value that is determined by local assessors to be the total taxable value of land and additions on the property. | Land | Improvement |
|---|---|---|---|---|
| 2025 | $4,142 | $51,098 | -- | -- |
| 2024 | $4,051 | $48,665 | -- | -- |
| 2023 | $4,051 | $65,350 | $13,070 | $52,280 |
| 2022 | $3,906 | $47,380 | $9,470 | $37,910 |
| 2021 | $4,024 | $45,070 | $9,010 | $36,060 |
| 2020 | $3,997 | $43,900 | $8,780 | $35,120 |
| 2019 | $3,837 | $41,000 | $8,200 | $32,800 |
| 2018 | $3,708 | $36,820 | $7,360 | $29,460 |
| 2017 | $3,449 | $38,920 | $7,780 | $31,140 |
| 2016 | $3,311 | $38,450 | $7,690 | $30,760 |
| 2015 | $3,161 | $37,800 | $7,560 | $30,240 |
Agents Affiliated with this Home
-
Tori Flores
T
Seller's Agent in 2025
Tori Flores
Realty ONE Group
(602) 697-7714
2 in this area
9 Total Sales
-
Darwin Wall

Seller Co-Listing Agent in 2025
Darwin Wall
Realty ONE Group
(602) 625-2075
55 in this area
360 Total Sales
-
Kerry Jackson

Seller's Agent in 2017
Kerry Jackson
Grace Realty Group, LLC
(480) 227-4710
7 in this area
135 Total Sales
-
Patricia Dropping

Buyer's Agent in 2017
Patricia Dropping
HomeSmart Lifestyles
18 Total Sales
-
A
Seller's Agent in 2013
Amy Jones
Keller Williams Integrity First
-
Dawn Johnson

Buyer's Agent in 2013
Dawn Johnson
Locality Real Estate
(480) 227-5791
9 in this area
48 Total Sales
Map
Source: Arizona Regional Multiple Listing Service (ARMLS)
MLS Number: 4933224
APN: 303-91-264
- 1923 E Zion Way
- 1955 E Grand Canyon Dr
- 1971 E Yellowstone Place
- 1757 E Glacier Place
- 1970 E Yellowstone Place
- 1779 E Kaibab Dr
- 1805 E Aloe Place
- 1612 E Zion Way
- 4297 S Marion Place
- 2111 E Yellowstone Place
- 4236 S John Way
- 2112 E Yellowstone Place
- 1684 E Coconino Dr
- 4450 S Rio Dr
- 4490 S Rio Dr
- 1755 E Tonto Dr
- 4123 S Wayne Place
- 4130 S Lafayette Place
- 3900 S Velero St
- 1707 E Carob Dr
