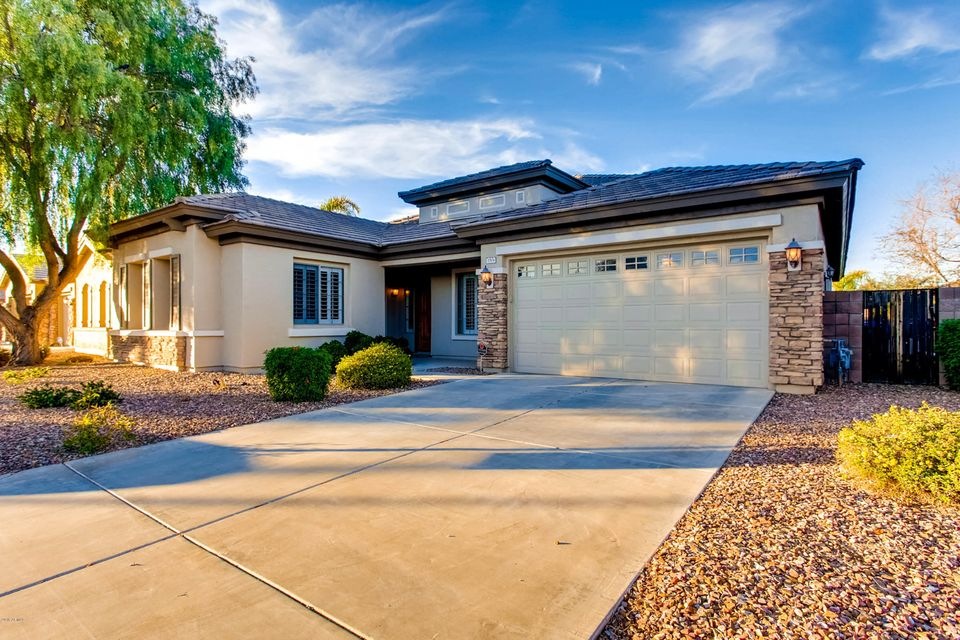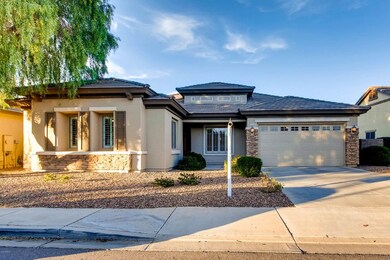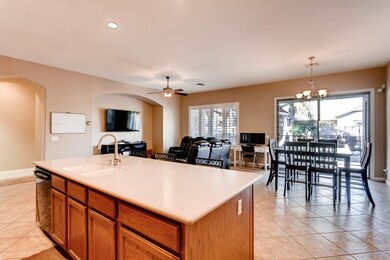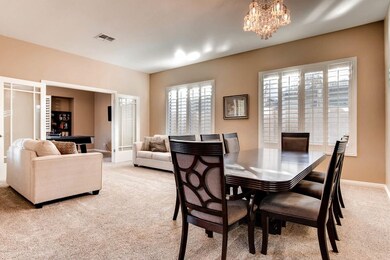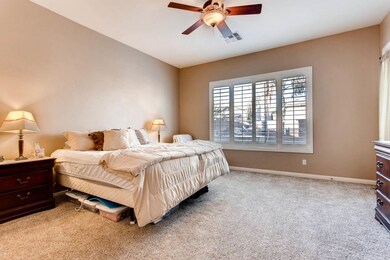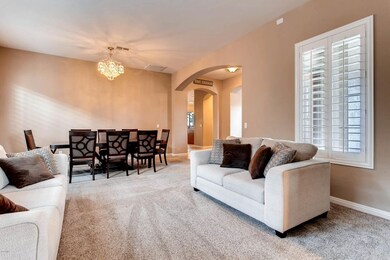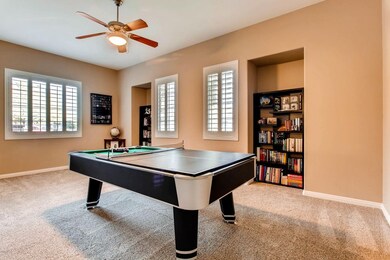
1904 E Grand Canyon Dr Chandler, AZ 85249
South Chandler NeighborhoodHighlights
- Heated Spa
- Private Yard
- 3 Car Direct Access Garage
- Santan Elementary School Rated A
- Covered patio or porch
- Eat-In Kitchen
About This Home
As of June 2017Spacious 4,282sf BASEMENT HOME with 6 bedrooms 3.5 baths & 2 bonus rooms is now available in the highly sought after CHANDLER top-rated SCHOOL DISTRICT (Santan Elementary & Junior High are 2 of only 39 schools in all of Arizona with the A+ DISTINCTION!). Loaded with 42” cabinets, gas cooktop & large center island this family-friendly home has an open floor plan plus formal spaces. The main level features 4 bdrms, 2.5 baths & den while the basement boasts a large game room, kitchenette with sink & fridge plus 2 bdrms & a full bath. Enjoy the covered patio that overlooks the built in BBQ, play pool, heated spa & a grassy play area. Security system too! Please note that the 3rd car garage is currently configured as an office. Close to Loop 101/202, Chandler Fashion Center & more.
Last Agent to Sell the Property
Grace Realty Group, LLC License #BR549772000 Listed on: 01/01/2017
Home Details
Home Type
- Single Family
Est. Annual Taxes
- $3,311
Year Built
- Built in 2004
Lot Details
- 8,680 Sq Ft Lot
- Block Wall Fence
- Artificial Turf
- Front and Back Yard Sprinklers
- Sprinklers on Timer
- Private Yard
Parking
- 3 Car Direct Access Garage
- 2 Open Parking Spaces
- Garage Door Opener
Home Design
- Wood Frame Construction
- Tile Roof
- Stone Exterior Construction
- Stucco
Interior Spaces
- 4,282 Sq Ft Home
- 1-Story Property
- Wet Bar
- Ceiling height of 9 feet or more
- Ceiling Fan
- Double Pane Windows
- Finished Basement
- Basement Fills Entire Space Under The House
- Security System Owned
- Laundry in unit
Kitchen
- Eat-In Kitchen
- Breakfast Bar
- Built-In Microwave
- Dishwasher
- Kitchen Island
Flooring
- Carpet
- Tile
Bedrooms and Bathrooms
- 6 Bedrooms
- Walk-In Closet
- Primary Bathroom is a Full Bathroom
- 3.5 Bathrooms
- Dual Vanity Sinks in Primary Bathroom
Pool
- Heated Spa
- Play Pool
Outdoor Features
- Covered patio or porch
- Built-In Barbecue
Schools
- Santan Elementary School
- Santan Junior High School
- Perry High School
Utilities
- Refrigerated Cooling System
- Zoned Heating
- Heating System Uses Natural Gas
- High Speed Internet
- Cable TV Available
Listing and Financial Details
- Tax Lot 154
- Assessor Parcel Number 303-91-264
Community Details
Overview
- Property has a Home Owners Association
- Brown Comm. Mgmt. Association, Phone Number (480) 539-1396
- Built by Fulton Homes
- Cooper Corners West Subdivision
- FHA/VA Approved Complex
Recreation
- Community Playground
- Bike Trail
Ownership History
Purchase Details
Purchase Details
Home Financials for this Owner
Home Financials are based on the most recent Mortgage that was taken out on this home.Purchase Details
Home Financials for this Owner
Home Financials are based on the most recent Mortgage that was taken out on this home.Purchase Details
Home Financials for this Owner
Home Financials are based on the most recent Mortgage that was taken out on this home.Purchase Details
Home Financials for this Owner
Home Financials are based on the most recent Mortgage that was taken out on this home.Similar Homes in the area
Home Values in the Area
Average Home Value in this Area
Purchase History
| Date | Type | Sale Price | Title Company |
|---|---|---|---|
| Warranty Deed | -- | None Listed On Document | |
| Warranty Deed | $479,000 | Driggs Title Agency Inc | |
| Interfamily Deed Transfer | -- | Driggs Title Agency Inc | |
| Warranty Deed | $435,000 | Magnus Title Agency | |
| Special Warranty Deed | $355,356 | -- | |
| Cash Sale Deed | $284,938 | -- |
Mortgage History
| Date | Status | Loan Amount | Loan Type |
|---|---|---|---|
| Open | $100,000 | Credit Line Revolving | |
| Previous Owner | $335,000 | New Conventional | |
| Previous Owner | $300,000 | New Conventional | |
| Previous Owner | $248,000 | New Conventional | |
| Previous Owner | $248,000 | New Conventional | |
| Previous Owner | $396,100 | New Conventional | |
| Previous Owner | $48,877 | Credit Line Revolving | |
| Previous Owner | $413,250 | New Conventional | |
| Previous Owner | $100,000 | Credit Line Revolving | |
| Previous Owner | $52,450 | Credit Line Revolving | |
| Previous Owner | $337,550 | Purchase Money Mortgage |
Property History
| Date | Event | Price | Change | Sq Ft Price |
|---|---|---|---|---|
| 07/25/2025 07/25/25 | Price Changed | $925,000 | -1.6% | $216 / Sq Ft |
| 07/14/2025 07/14/25 | Price Changed | $939,900 | -1.0% | $220 / Sq Ft |
| 06/19/2025 06/19/25 | For Sale | $949,000 | +98.1% | $222 / Sq Ft |
| 06/29/2017 06/29/17 | Sold | $479,000 | -2.2% | $112 / Sq Ft |
| 05/25/2017 05/25/17 | Pending | -- | -- | -- |
| 05/09/2017 05/09/17 | Price Changed | $490,000 | -2.0% | $114 / Sq Ft |
| 04/17/2017 04/17/17 | Price Changed | $500,000 | +0.1% | $117 / Sq Ft |
| 03/06/2017 03/06/17 | Price Changed | $499,500 | -0.1% | $117 / Sq Ft |
| 01/30/2017 01/30/17 | Price Changed | $499,999 | -2.8% | $117 / Sq Ft |
| 01/09/2017 01/09/17 | Price Changed | $514,500 | -1.9% | $120 / Sq Ft |
| 12/30/2016 12/30/16 | For Sale | $524,500 | +20.6% | $122 / Sq Ft |
| 06/17/2013 06/17/13 | Sold | $435,000 | 0.0% | $102 / Sq Ft |
| 05/23/2013 05/23/13 | Pending | -- | -- | -- |
| 05/08/2013 05/08/13 | For Sale | $435,000 | -- | $102 / Sq Ft |
Tax History Compared to Growth
Tax History
| Year | Tax Paid | Tax Assessment Tax Assessment Total Assessment is a certain percentage of the fair market value that is determined by local assessors to be the total taxable value of land and additions on the property. | Land | Improvement |
|---|---|---|---|---|
| 2025 | $4,142 | $51,098 | -- | -- |
| 2024 | $4,051 | $48,665 | -- | -- |
| 2023 | $4,051 | $65,350 | $13,070 | $52,280 |
| 2022 | $3,906 | $47,380 | $9,470 | $37,910 |
| 2021 | $4,024 | $45,070 | $9,010 | $36,060 |
| 2020 | $3,997 | $43,900 | $8,780 | $35,120 |
| 2019 | $3,837 | $41,000 | $8,200 | $32,800 |
| 2018 | $3,708 | $36,820 | $7,360 | $29,460 |
| 2017 | $3,449 | $38,920 | $7,780 | $31,140 |
| 2016 | $3,311 | $38,450 | $7,690 | $30,760 |
| 2015 | $3,161 | $37,800 | $7,560 | $30,240 |
Agents Affiliated with this Home
-
Tori Flores
T
Seller's Agent in 2025
Tori Flores
Realty ONE Group
(602) 697-7714
2 in this area
9 Total Sales
-
Darwin Wall

Seller Co-Listing Agent in 2025
Darwin Wall
Realty ONE Group
(602) 625-2075
55 in this area
360 Total Sales
-
Kerry Jackson

Seller's Agent in 2017
Kerry Jackson
Grace Realty Group, LLC
(480) 227-4710
7 in this area
134 Total Sales
-
Patricia Dropping

Buyer's Agent in 2017
Patricia Dropping
HomeSmart Lifestyles
18 Total Sales
-
A
Seller's Agent in 2013
Amy Jones
Keller Williams Integrity First
-
Dawn Johnson

Buyer's Agent in 2013
Dawn Johnson
Locality Real Estate
(480) 227-5791
9 in this area
48 Total Sales
Map
Source: Arizona Regional Multiple Listing Service (ARMLS)
MLS Number: 5540543
APN: 303-91-264
- 1923 E Zion Way
- 1955 E Grand Canyon Dr
- 1971 E Yellowstone Place
- 1970 E Yellowstone Place
- 1757 E Glacier Place
- 1805 E Aloe Place
- 2111 E Yellowstone Place
- 1779 E Kaibab Dr
- 1612 E Zion Way
- 2112 E Yellowstone Place
- 4297 S Marion Place
- 4236 S John Way
- 1684 E Coconino Dr
- 4450 S Rio Dr
- 4123 S Wayne Place
- 4490 S Rio Dr
- 1755 E Tonto Dr
- 4130 S Lafayette Place
- 3900 S Velero St
- 1707 E Carob Dr
