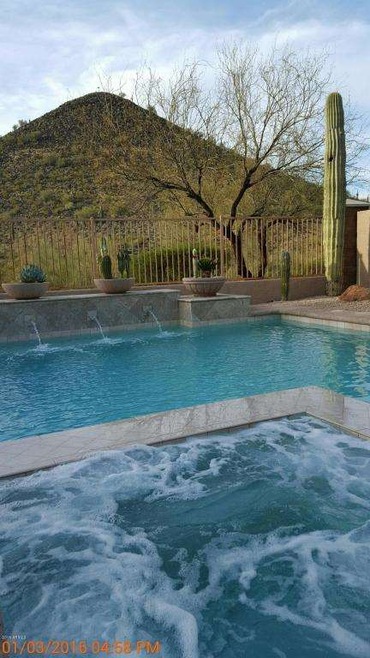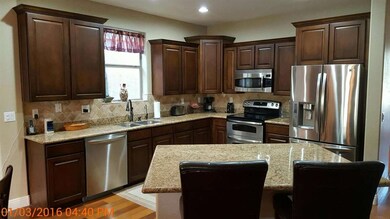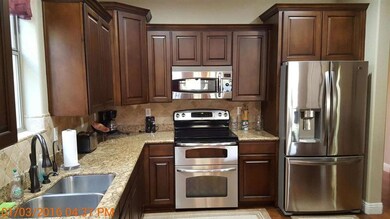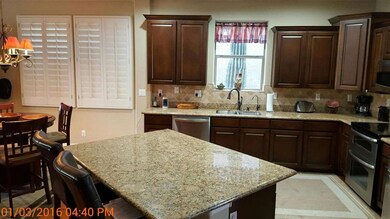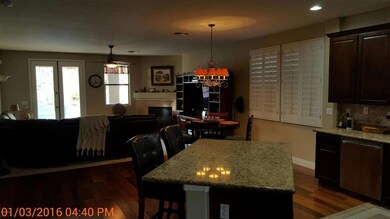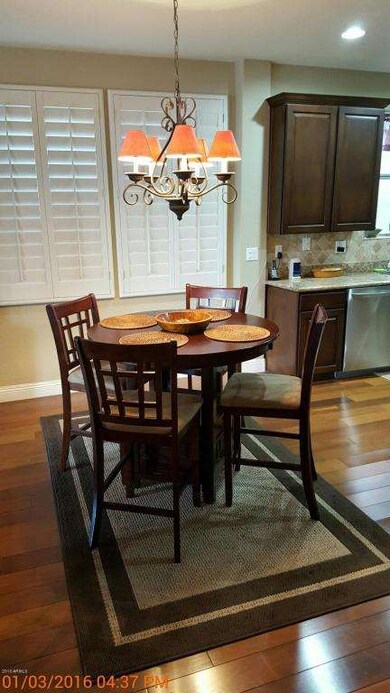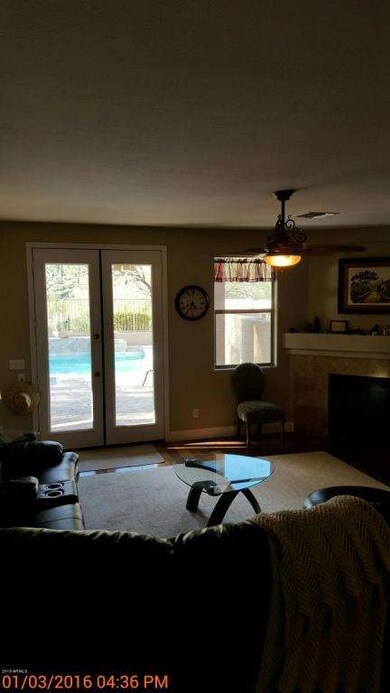
1904 E Parkside Ln Phoenix, AZ 85024
Mountaingate NeighborhoodHighlights
- Heated Spa
- Mountain View
- Main Floor Primary Bedroom
- Boulder Creek Elementary School Rated A
- Wood Flooring
- Granite Countertops
About This Home
As of May 2016Great Floor Plan With Upgrades Throughout. Large Master Downstairs Looks Out To The Hillside Behind. MBR w/ Double Sinks, 9'x11' Closet. Kitchen: Slab Granite, Stainless LG Frig, Double Oven, Island. High Grade Wood Floors In The Main Rooms - 1st/2nd Floor & Hallway. 4 Bedrooms Up - All Have Walk-in Closets. Upstairs Bath Has Double Sinks,15'x6' Laundry Upstairs, w/ 2 Built-in Desks & Finished Cabinets Above. Plantation Shutters Throughout, 20'x13' Loft, 26'x11' Balcony off NW BDRM, Wall of Garage Cabinets, Propane Heater For Spa +/or Pool, Filter 2015,Variable Spd Pump 2016. 5 Min. To The 101 But True Serenity In Your BACK Yard. Mountain Views.
Last Agent to Sell the Property
Carl Pavilonis
Urban Jungle Realty, LLC License #SA624431000 Listed on: 03/02/2016
Last Buyer's Agent
Non-MLS Agent
Non-MLS Office
Home Details
Home Type
- Single Family
Est. Annual Taxes
- $2,750
Year Built
- Built in 2004
Lot Details
- 5,569 Sq Ft Lot
- Desert faces the front and back of the property
- Wrought Iron Fence
- Front and Back Yard Sprinklers
- Sprinklers on Timer
Parking
- 2.5 Car Direct Access Garage
- Garage Door Opener
Home Design
- Wood Frame Construction
- Tile Roof
- Stucco
Interior Spaces
- 3,182 Sq Ft Home
- 2-Story Property
- Ceiling height of 9 feet or more
- Ceiling Fan
- Gas Fireplace
- Double Pane Windows
- Family Room with Fireplace
- Mountain Views
- Security System Leased
Kitchen
- Breakfast Bar
- Built-In Microwave
- Dishwasher
- Kitchen Island
- Granite Countertops
Flooring
- Wood
- Carpet
- Stone
Bedrooms and Bathrooms
- 5 Bedrooms
- Primary Bedroom on Main
- Walk-In Closet
- Primary Bathroom is a Full Bathroom
- 2.5 Bathrooms
- Dual Vanity Sinks in Primary Bathroom
- Bathtub With Separate Shower Stall
Laundry
- Laundry on upper level
- Dryer
- Washer
Pool
- Heated Spa
- Heated Pool
Outdoor Features
- Balcony
- Covered Patio or Porch
Schools
- Boulder Creek Elementary School - Phoenix
- Mountain Trail Middle School
- Pinnacle High School
Utilities
- Refrigerated Cooling System
- Zoned Heating
- Propane
- Water Softener
- High Speed Internet
- Cable TV Available
Community Details
- Property has a Home Owners Association
- Mutual Management Association, Phone Number (602) 248-4480
- Built by Courtland
- Eagle Bluff 2 Subdivision
Listing and Financial Details
- Tax Lot 43
- Assessor Parcel Number 213-32-077
Ownership History
Purchase Details
Home Financials for this Owner
Home Financials are based on the most recent Mortgage that was taken out on this home.Purchase Details
Home Financials for this Owner
Home Financials are based on the most recent Mortgage that was taken out on this home.Purchase Details
Home Financials for this Owner
Home Financials are based on the most recent Mortgage that was taken out on this home.Purchase Details
Home Financials for this Owner
Home Financials are based on the most recent Mortgage that was taken out on this home.Similar Homes in the area
Home Values in the Area
Average Home Value in this Area
Purchase History
| Date | Type | Sale Price | Title Company |
|---|---|---|---|
| Warranty Deed | $385,500 | Chicago Title Agency Inc | |
| Warranty Deed | $380,000 | Chicago Title Agency | |
| Warranty Deed | $340,000 | Stewart Title & Trust Of Pho | |
| Warranty Deed | $282,213 | First American Title Ins Co |
Mortgage History
| Date | Status | Loan Amount | Loan Type |
|---|---|---|---|
| Open | $420,000 | New Conventional | |
| Closed | $340,000 | New Conventional | |
| Closed | $366,225 | New Conventional | |
| Previous Owner | $342,000 | New Conventional | |
| Previous Owner | $270,400 | New Conventional | |
| Previous Owner | $186,700 | New Conventional |
Property History
| Date | Event | Price | Change | Sq Ft Price |
|---|---|---|---|---|
| 05/16/2016 05/16/16 | Sold | $385,500 | -2.6% | $121 / Sq Ft |
| 03/02/2016 03/02/16 | Pending | -- | -- | -- |
| 03/01/2016 03/01/16 | For Sale | $395,900 | +4.2% | $124 / Sq Ft |
| 09/16/2013 09/16/13 | Sold | $380,000 | -2.3% | $119 / Sq Ft |
| 08/20/2013 08/20/13 | Pending | -- | -- | -- |
| 08/15/2013 08/15/13 | Price Changed | $389,000 | -2.8% | $122 / Sq Ft |
| 08/09/2013 08/09/13 | For Sale | $400,000 | -- | $126 / Sq Ft |
Tax History Compared to Growth
Tax History
| Year | Tax Paid | Tax Assessment Tax Assessment Total Assessment is a certain percentage of the fair market value that is determined by local assessors to be the total taxable value of land and additions on the property. | Land | Improvement |
|---|---|---|---|---|
| 2025 | $3,445 | $40,638 | -- | -- |
| 2024 | $3,360 | $38,702 | -- | -- |
| 2023 | $3,360 | $52,570 | $10,510 | $42,060 |
| 2022 | $3,321 | $40,860 | $8,170 | $32,690 |
| 2021 | $3,374 | $39,030 | $7,800 | $31,230 |
| 2020 | $3,258 | $37,380 | $7,470 | $29,910 |
| 2019 | $3,273 | $35,930 | $7,180 | $28,750 |
| 2018 | $3,154 | $33,500 | $6,700 | $26,800 |
| 2017 | $3,012 | $32,570 | $6,510 | $26,060 |
| 2016 | $2,964 | $32,320 | $6,460 | $25,860 |
| 2015 | $2,750 | $30,950 | $6,190 | $24,760 |
Agents Affiliated with this Home
-
C
Seller's Agent in 2016
Carl Pavilonis
Urban Jungle Realty, LLC
-
N
Buyer's Agent in 2016
Non-MLS Agent
Non-MLS Office
-
J
Seller's Agent in 2013
Jill Darrington
My Home Group
-
David Church

Buyer's Agent in 2013
David Church
Realty One Group
(602) 622-2436
1 in this area
17 Total Sales
Map
Source: Arizona Regional Multiple Listing Service (ARMLS)
MLS Number: 5406579
APN: 213-32-077
- 1839 E Parkside Ln
- 1841 E Patrick Ln
- 22905 N 19th Way
- 2108 E Patrick Ln
- 22424 N 19th Way
- 2110 E Williams Dr
- 2138 E Williams Dr
- 23219 N 21st Place
- 22407 N 20th Place
- 2210 E Paraiso Dr
- 2251 E Parkside Ln
- 23411 N 21st Way
- 23015 N 23rd Place
- 2153 E Crest Ln Unit I
- 2203 E Crest Ln
- 2250 E Deer Valley Rd Unit 104
- 2250 E Deer Valley Rd Unit 58
- 2250 E Deer Valley Rd Unit 26
- 21825 N 16th St
- 23651 N 22nd Way
