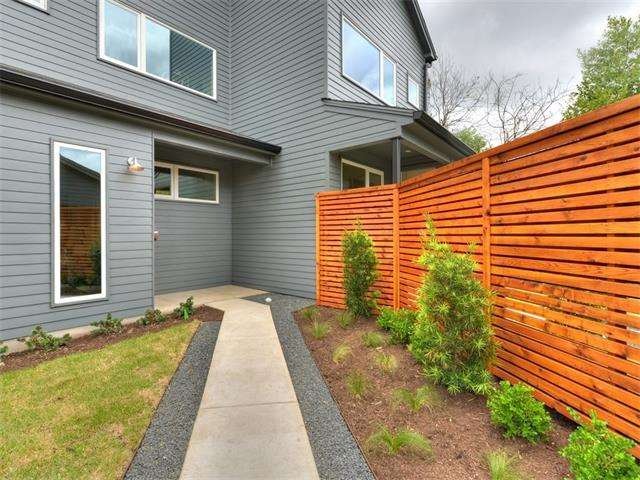
1904 W 39th St Unit A Austin, TX 78731
Rosedale NeighborhoodHighlights
- Newly Remodeled
- 0.16 Acre Lot
- Wooded Lot
- Bryker Woods Elementary School Rated A
- Deck
- Vaulted Ceiling
About This Home
As of May 2021Another Beautiful and Quality project by Greater Austin Builders. This 3 bedroom 3.5 Bath home has been well laid out. There are over the top finishes throughout the home & many design/architectural features as well. Private backyard with palisades zoysia and full sprinkler. Master has lots of built spaces and private balcony. Master walk in shower is a 3 piece shower w/ exquisite tile work. 2nd fl bedroom has full bath attached & so does the 3rd floor suite!!! Living room opens to private courtyard deckRestrictions: Yes Sprinkler Sys:Yes
Last Agent to Sell the Property
AustinRealEstate.com License #0511991 Listed on: 03/10/2017
Home Details
Home Type
- Single Family
Est. Annual Taxes
- $14,589
Year Built
- Built in 2017 | Newly Remodeled
Lot Details
- 7,144 Sq Ft Lot
- South Facing Home
- Wood Fence
- Interior Lot
- Level Lot
- Sprinkler System
- Wooded Lot
- Private Yard
HOA Fees
- $6 Monthly HOA Fees
Home Design
- Slab Foundation
- Frame Construction
- Composition Roof
- Masonry Siding
- Steel Siding
- HardiePlank Type
Interior Spaces
- 1,787 Sq Ft Home
- 3-Story Property
- Wired For Sound
- Bookcases
- Vaulted Ceiling
- Recessed Lighting
- Solar Screens
- Fire and Smoke Detector
Kitchen
- Convection Oven
- Gas Cooktop
- Microwave
- Dishwasher
- ENERGY STAR Qualified Appliances
- Disposal
Flooring
- Laminate
- Concrete
- Tile
Bedrooms and Bathrooms
- 3 Bedrooms
- Walk-In Closet
Parking
- 2 Parking Spaces
- Carport
- Off-Street Parking
- Assigned Parking
Outdoor Features
- Deck
- Covered patio or porch
- Rain Gutters
Schools
- Bryker Woods Elementary School
- O Henry Middle School
- Austin High School
Utilities
- Central Heating and Cooling System
- Vented Exhaust Fan
- Tankless Water Heater
Listing and Financial Details
- Legal Lot and Block 3 / 13
- Assessor Parcel Number 01220208130000
- 2% Total Tax Rate
Community Details
Overview
- Association fees include insurance
- 1904 W 39Th Condo As Association
- Built by Greater Austin Builders
- Oakmont Heights Annex 02 Subdivision
- Mandatory home owners association
Amenities
- No Laundry Facilities
Ownership History
Purchase Details
Home Financials for this Owner
Home Financials are based on the most recent Mortgage that was taken out on this home.Similar Homes in Austin, TX
Home Values in the Area
Average Home Value in this Area
Purchase History
| Date | Type | Sale Price | Title Company |
|---|---|---|---|
| Vendors Lien | -- | Texas National Title |
Mortgage History
| Date | Status | Loan Amount | Loan Type |
|---|---|---|---|
| Open | $656,000 | New Conventional | |
| Closed | $82,000 | Balloon | |
| Previous Owner | $484,891 | New Conventional |
Property History
| Date | Event | Price | Change | Sq Ft Price |
|---|---|---|---|---|
| 06/27/2025 06/27/25 | Price Changed | $895,000 | -3.2% | $480 / Sq Ft |
| 06/16/2025 06/16/25 | Price Changed | $925,000 | -2.6% | $497 / Sq Ft |
| 05/21/2025 05/21/25 | For Sale | $949,500 | +15.1% | $510 / Sq Ft |
| 05/14/2021 05/14/21 | Sold | -- | -- | -- |
| 04/12/2021 04/12/21 | Pending | -- | -- | -- |
| 03/24/2021 03/24/21 | Price Changed | $825,000 | -2.4% | $443 / Sq Ft |
| 02/25/2021 02/25/21 | For Sale | $845,000 | +24.4% | $454 / Sq Ft |
| 05/04/2017 05/04/17 | Sold | -- | -- | -- |
| 03/20/2017 03/20/17 | Pending | -- | -- | -- |
| 03/10/2017 03/10/17 | For Sale | $679,000 | -- | $380 / Sq Ft |
Tax History Compared to Growth
Tax History
| Year | Tax Paid | Tax Assessment Tax Assessment Total Assessment is a certain percentage of the fair market value that is determined by local assessors to be the total taxable value of land and additions on the property. | Land | Improvement |
|---|---|---|---|---|
| 2023 | $14,589 | $966,889 | $0 | $0 |
| 2022 | $17,359 | $878,990 | $275,000 | $603,990 |
| 2021 | $15,113 | $694,300 | $212,500 | $481,800 |
| 2020 | $14,977 | $698,282 | $212,500 | $485,782 |
| 2018 | $13,840 | $625,103 | $212,500 | $412,603 |
Agents Affiliated with this Home
-
Kris Vermelis

Seller's Agent in 2025
Kris Vermelis
Douglas Elliman Real Estate
(512) 867-5875
1 in this area
31 Total Sales
-
Ashley Stucki

Seller's Agent in 2021
Ashley Stucki
Ashley Austin Homes
(512) 217-6103
3 in this area
232 Total Sales
-
Chester Wilson
C
Seller's Agent in 2017
Chester Wilson
AustinRealEstate.com
(512) 238-1540
37 Total Sales
-
Sijo Vadakkan

Buyer's Agent in 2017
Sijo Vadakkan
Trinity Texas Realty INC
(512) 279-4596
361 Total Sales
Map
Source: Unlock MLS (Austin Board of REALTORS®)
MLS Number: 4924033
APN: 890095
- 1818 W 39th St
- 3905 Independent Way
- 3903 Emory Peak Pass
- 3816 Ridgelea Dr Unit A
- 4102 Idlewild Rd
- 4216 Elevator Dr Unit 43
- 4107 Wayfarer Way
- 1907 W 36th St
- 1911 W 36th St
- 4210 Endurance Way
- 4212 Endurance Way
- 4214 Endurance Way
- 4103 Ridgelea Dr
- 4100 Jefferson St
- 4319 Prevail Ln
- 4403 Prevail Ln
- 1810 W 35th St
- 4510 Unity Cir Unit 258
- 4407 Prevail Ln
- 4411 Prevail Ln
