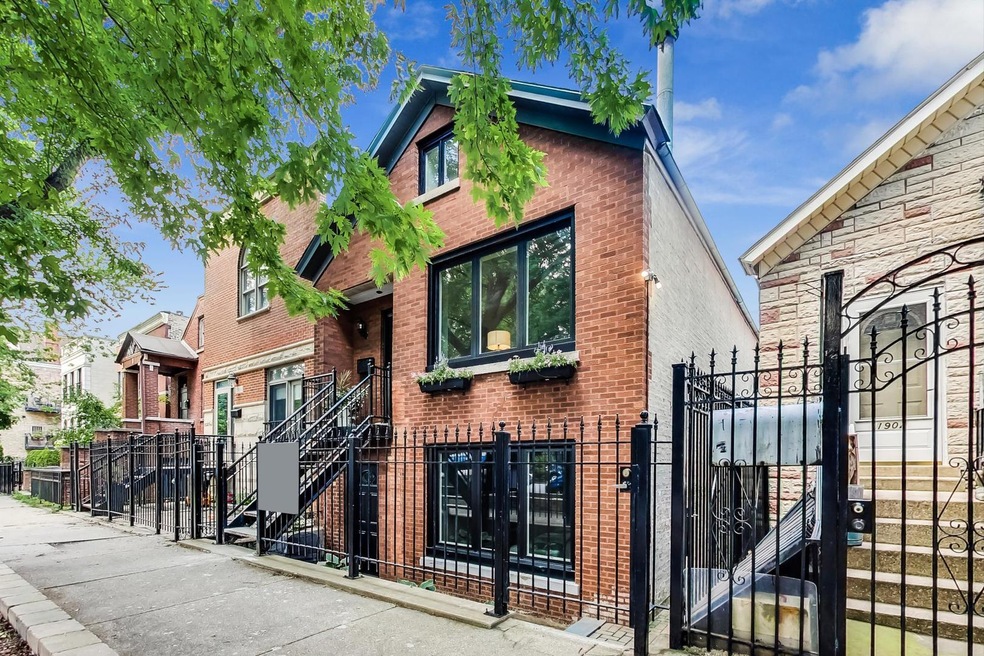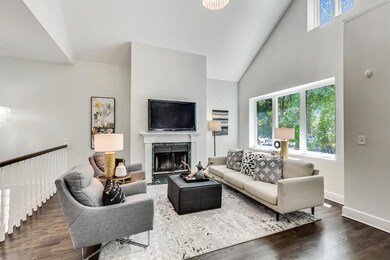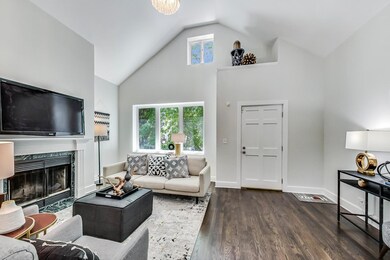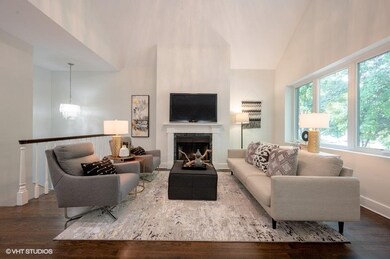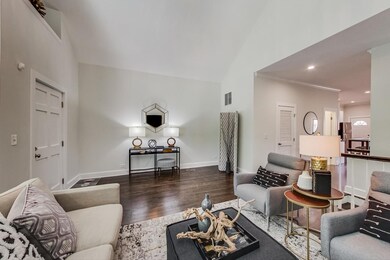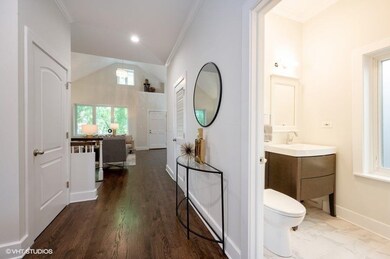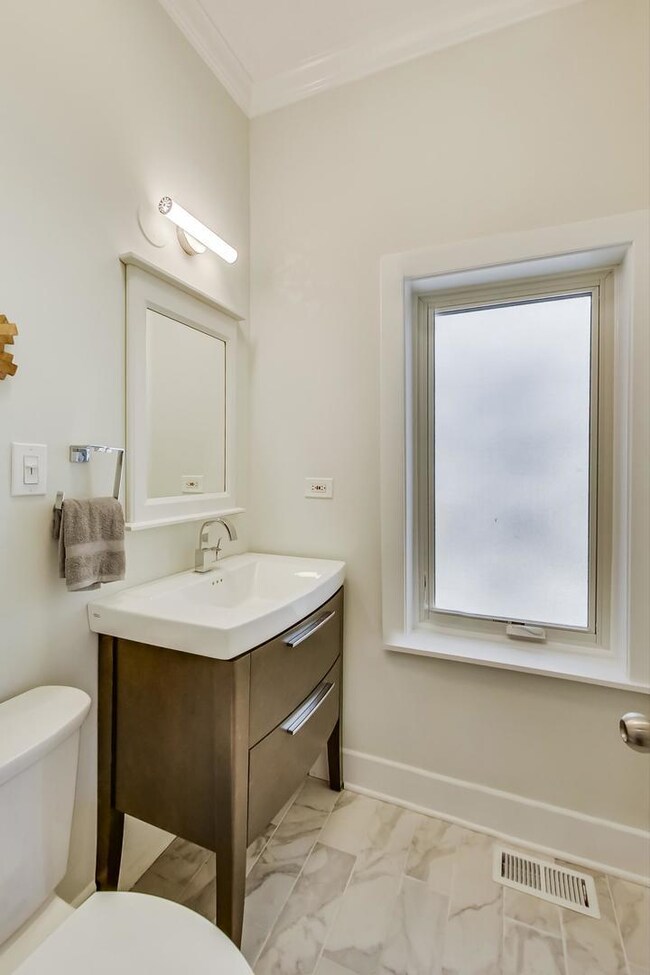
1904 W Dickens Ave Unit 1 Chicago, IL 60614
Bucktown NeighborhoodHighlights
- Deck
- Wood Flooring
- Sundeck
- Vaulted Ceiling
- Wine Refrigerator
- Stainless Steel Appliances
About This Home
As of March 2025LOOK NO FURTHER...BRIGHT SOUTH-FACING BUCKTOWN 3 BEDROOM/ 2.5 BATH DUPLEX THAT LIVES LIKE A SINGLE FAMILY HOME! PRIVATE FRONT ENTRANCE LEADS INTO DRAMATIC LIVING ROOM W/ CATHEDRAL CEILINGS & FIREPLACE. FANTASTIC OPEN KITCHEN/FAMILY/DINING SPACE PERFECT FOR ENTERTAINING WITH WHITE CABINETS, STAINLESS STEEL APPLIANCES AND GRANITE COUNTERTOPS. LOTS OF SIGNIFICANT RECENT CAPITAL IMPROVEMENTS: TUCK POINTING, NEW WINDOWS AND DOORS, HVAC, WATER HEATER, REHABBED BATHROOMS, NEW LIGHTING, OAK HARDWOOD FLOORS THROUGHOUT. SHARED DECK OFF THE KITCHEN AND PRIVATE FRONT PATIO OFF THE MASTER BEDROOM. SPACIOUS LAUNDRY ROOM ON MAIN LEVEL. ALL THREE BEDROOMS ARE ON LOWER LEVEL. LARGE EN SUITE MASTER BEDROOM WITH GENEROUS SIZE WINDOWS, GORGEOUS BATH, WALK IN CLOSET AND WALK- OUT DOOR TO THE PATIO. LARGE 2ND BEDROOM WITH AN OFFICE NOOK. LOCATED STEPS FROM DAMEN AVE SHOPPING, DINING, AND NIGHT LIFE. WALK TO THE 606, HOLSTEIN PARK, DAMEN BLUE LINE, METRA, AND EASY 90/94 ACCESS. TRULY EASY STREET PARKING.
Last Agent to Sell the Property
@properties Christie's International Real Estate License #475138563 Listed on: 03/09/2022

Property Details
Home Type
- Condominium
Est. Annual Taxes
- $8,795
Year Built
- Built in 1988 | Remodeled in 2020
HOA Fees
- $250 Monthly HOA Fees
Home Design
- Brick Exterior Construction
- Asphalt Roof
- Concrete Perimeter Foundation
Interior Spaces
- 1,820 Sq Ft Home
- 2-Story Property
- Vaulted Ceiling
- Wood Burning Fireplace
- Living Room with Fireplace
- Family or Dining Combination
- Storage
- Wood Flooring
Kitchen
- Range
- Microwave
- Freezer
- Dishwasher
- Wine Refrigerator
- Stainless Steel Appliances
Bedrooms and Bathrooms
- 3 Bedrooms
- 3 Potential Bedrooms
- Walk-In Closet
- Separate Shower
Laundry
- Laundry Room
- Laundry on main level
- Dryer
- Washer
Finished Basement
- Walk-Out Basement
- Basement Fills Entire Space Under The House
- Finished Basement Bathroom
Outdoor Features
- Deck
- Patio
Schools
- Pulaski International Elementary And Middle School
- Wells Community Academy Senior H High School
Utilities
- Forced Air Heating and Cooling System
- Heating System Uses Natural Gas
- Lake Michigan Water
Community Details
Overview
- Association fees include water, insurance
- Skip Tramontana Association, Phone Number (773) 960-3728
- Property managed by 1904 W Dickens Condo Association
Amenities
- Sundeck
Pet Policy
- Dogs and Cats Allowed
Ownership History
Purchase Details
Home Financials for this Owner
Home Financials are based on the most recent Mortgage that was taken out on this home.Purchase Details
Home Financials for this Owner
Home Financials are based on the most recent Mortgage that was taken out on this home.Purchase Details
Home Financials for this Owner
Home Financials are based on the most recent Mortgage that was taken out on this home.Purchase Details
Home Financials for this Owner
Home Financials are based on the most recent Mortgage that was taken out on this home.Purchase Details
Home Financials for this Owner
Home Financials are based on the most recent Mortgage that was taken out on this home.Purchase Details
Home Financials for this Owner
Home Financials are based on the most recent Mortgage that was taken out on this home.Purchase Details
Home Financials for this Owner
Home Financials are based on the most recent Mortgage that was taken out on this home.Similar Homes in Chicago, IL
Home Values in the Area
Average Home Value in this Area
Purchase History
| Date | Type | Sale Price | Title Company |
|---|---|---|---|
| Warranty Deed | $615,000 | None Listed On Document | |
| Warranty Deed | $555,000 | Proper Title | |
| Warranty Deed | $435,000 | Proper Title Llc | |
| Warranty Deed | $450,000 | Multiple | |
| Warranty Deed | $362,500 | -- | |
| Warranty Deed | $248,500 | -- | |
| Warranty Deed | $191,000 | -- |
Mortgage History
| Date | Status | Loan Amount | Loan Type |
|---|---|---|---|
| Open | $553,500 | New Conventional | |
| Previous Owner | $444,000 | New Conventional | |
| Previous Owner | $444,000 | New Conventional | |
| Previous Owner | $348,000 | New Conventional | |
| Previous Owner | $92,000 | Stand Alone Second | |
| Previous Owner | $359,650 | Unknown | |
| Previous Owner | $20,000 | Credit Line Revolving | |
| Previous Owner | $246,000 | New Conventional | |
| Previous Owner | $244,500 | No Value Available | |
| Previous Owner | $223,650 | No Value Available | |
| Previous Owner | $30,000 | Stand Alone Second | |
| Previous Owner | $19,500 | Unknown | |
| Previous Owner | $194,800 | VA | |
| Closed | $45,350 | No Value Available |
Property History
| Date | Event | Price | Change | Sq Ft Price |
|---|---|---|---|---|
| 03/07/2025 03/07/25 | Sold | $615,000 | +4.4% | $342 / Sq Ft |
| 02/13/2025 02/13/25 | For Sale | $589,000 | +6.1% | $327 / Sq Ft |
| 05/02/2022 05/02/22 | Sold | $555,000 | -3.5% | $305 / Sq Ft |
| 04/06/2022 04/06/22 | Pending | -- | -- | -- |
| 03/09/2022 03/09/22 | For Sale | $575,000 | 0.0% | $316 / Sq Ft |
| 08/05/2020 08/05/20 | Rented | $3,850 | +1.3% | -- |
| 07/23/2020 07/23/20 | For Rent | $3,800 | 0.0% | -- |
| 05/02/2018 05/02/18 | Sold | $435,000 | +2.4% | $256 / Sq Ft |
| 03/26/2018 03/26/18 | Pending | -- | -- | -- |
| 03/21/2018 03/21/18 | For Sale | $425,000 | -- | $250 / Sq Ft |
Tax History Compared to Growth
Tax History
| Year | Tax Paid | Tax Assessment Tax Assessment Total Assessment is a certain percentage of the fair market value that is determined by local assessors to be the total taxable value of land and additions on the property. | Land | Improvement |
|---|---|---|---|---|
| 2024 | $7,604 | $55,500 | $9,091 | $46,409 |
| 2023 | $7,604 | $36,848 | $4,179 | $32,669 |
| 2022 | $7,604 | $36,848 | $4,179 | $32,669 |
| 2021 | $7,434 | $36,846 | $4,178 | $32,668 |
| 2020 | $8,795 | $39,337 | $4,178 | $35,159 |
| 2019 | $8,771 | $43,499 | $4,178 | $39,321 |
| 2018 | $7,914 | $43,499 | $4,178 | $39,321 |
| 2017 | $7,827 | $39,734 | $3,665 | $36,069 |
| 2016 | $7,458 | $39,734 | $3,665 | $36,069 |
| 2015 | $6,800 | $39,734 | $3,665 | $36,069 |
| 2014 | $7,062 | $40,632 | $2,969 | $37,663 |
| 2013 | $6,912 | $40,632 | $2,969 | $37,663 |
Agents Affiliated with this Home
-
Raymond Melencio
R
Seller's Agent in 2025
Raymond Melencio
Keller Williams ONEChicago
(209) 679-4730
7 in this area
41 Total Sales
-
Stephanie Biederman

Buyer's Agent in 2025
Stephanie Biederman
Berkshire Hathaway HomeServices Chicago
(773) 263-0996
3 in this area
75 Total Sales
-
Simona Garcia

Seller's Agent in 2022
Simona Garcia
@ Properties
(312) 952-9083
1 in this area
10 Total Sales
-
Patrick Natale

Buyer's Agent in 2020
Patrick Natale
Compass
(312) 771-1844
2 in this area
139 Total Sales
-
Craig Isacson

Seller's Agent in 2018
Craig Isacson
@ Properties
(773) 339-9503
5 in this area
75 Total Sales
Map
Source: Midwest Real Estate Data (MRED)
MLS Number: 11342748
APN: 14-31-209-041-1001
- 1851 W Dickens Ave
- 2128 N Winchester Ave
- 1951 W Dickens Ave
- 2119 N Damen Ave Unit 3
- 2014 N Winchester Ave
- 2044 N Damen Ave Unit 2
- 2221 N Lister Ave Unit 3D
- 2020 W Webster Ave Unit 3E
- 2040 W Shakespeare Ave
- 1948 N Damen Ave
- 1924 N Wolcott Ave
- 1931 N Damen Ave Unit 2N
- 2335 N Lister Ave
- 1913 W Cortland St
- 1916 N Hermitage Ave
- 2013 W Cortland St
- 2134 W Shakespeare Ave
- 2140 W Charleston St
- 2358 N Damen Ave Unit 3
- 1855 N Hermitage Ave
