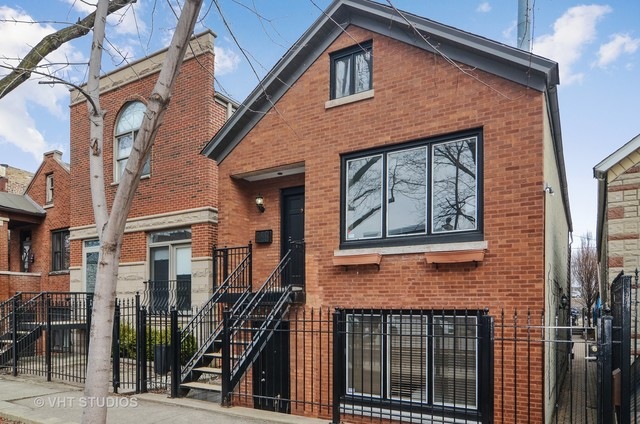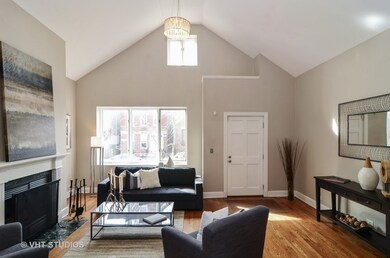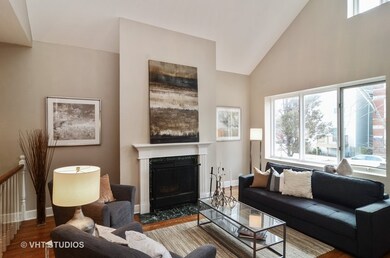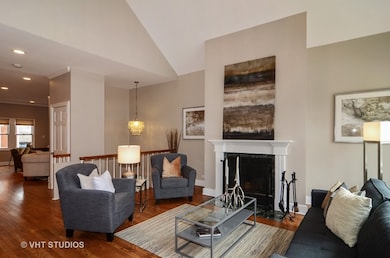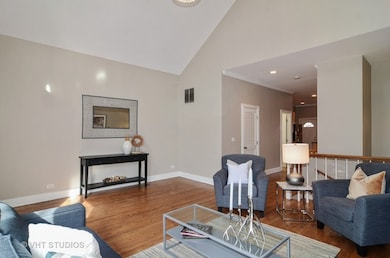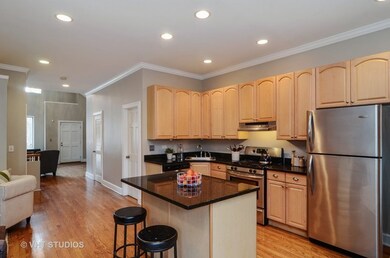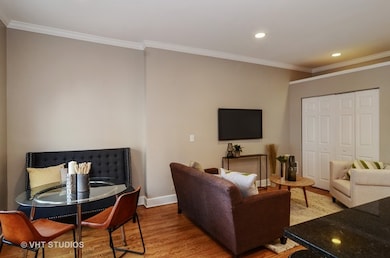
1904 W Dickens Ave Unit 1 Chicago, IL 60614
Bucktown NeighborhoodHighlights
- Deck
- Wood Flooring
- Walk-In Pantry
- Vaulted Ceiling
- Den
- Stainless Steel Appliances
About This Home
As of March 2025BRIGHT SOUTH-FACING BUCKTOWN 3 BEDROOM/ 2.5 BATH CONDO. UNIQUE DUPLEX THAT LIVES LIKE A SINGLE FAMILY HOME! PRIVATE FRONT ENTRANCE LEADS INTO DRAMATIC LIVING ROOM W/ CATHEDRAL CEILINGS & FIREPLACE. FANTASTIC OPEN GRANITE,STAINLESS, MAPLE KITCHEN/FAMILY/DINING SPACE PERFECT FOR ENTERTAINING. POWDER ROOM & SHARED DECK OFF KITCHEN. HARDWOOD FLOORS ON MAIN LIVING LEVEL. SEPARATE SIDE X SIDE IN UNIT LAUNDRY ROOM. 3 BEDROOMS (SPACIOUS MASTER BEDROOM-18'X13') ON LOWER LEVEL WITH 2 FULL BATHS. 2ND BEDROOM HAS OFFICE NOOK AS WELL. LOCATED STEPS FROM DAMEN AVE SHOPPING, DINING, AND NIGHT LIFE. WALK TO THE 606, HOLSTEIN PARK, DAMEN BLUE LINE, METRA, AND EASY 90/94 ACCESS. TRULY EASY STREET PARKING.
Last Agent to Sell the Property
@properties Christie's International Real Estate License #475127395 Listed on: 03/21/2018

Last Buyer's Agent
@properties Christie's International Real Estate License #475138563

Property Details
Home Type
- Condominium
Est. Annual Taxes
- $7,604
Year Built
- 1991
HOA Fees
- $200 per month
Home Design
- Brick Exterior Construction
- Brick Foundation
- Asphalt Shingled Roof
Interior Spaces
- Separate Shower
- Vaulted Ceiling
- Wood Burning Fireplace
- Den
- Storage
- Wood Flooring
- Finished Basement
- Finished Basement Bathroom
Kitchen
- Breakfast Bar
- Walk-In Pantry
- Oven or Range
- Microwave
- Freezer
- Dishwasher
- Wine Cooler
- Stainless Steel Appliances
- Kitchen Island
Laundry
- Laundry on main level
- Dryer
- Washer
Utilities
- Forced Air Heating and Cooling System
- Heating System Uses Gas
- Lake Michigan Water
Additional Features
- North or South Exposure
- Deck
- Southern Exposure
Community Details
- Pets Allowed
Listing and Financial Details
- Homeowner Tax Exemptions
Ownership History
Purchase Details
Home Financials for this Owner
Home Financials are based on the most recent Mortgage that was taken out on this home.Purchase Details
Home Financials for this Owner
Home Financials are based on the most recent Mortgage that was taken out on this home.Purchase Details
Home Financials for this Owner
Home Financials are based on the most recent Mortgage that was taken out on this home.Purchase Details
Home Financials for this Owner
Home Financials are based on the most recent Mortgage that was taken out on this home.Purchase Details
Home Financials for this Owner
Home Financials are based on the most recent Mortgage that was taken out on this home.Purchase Details
Home Financials for this Owner
Home Financials are based on the most recent Mortgage that was taken out on this home.Purchase Details
Home Financials for this Owner
Home Financials are based on the most recent Mortgage that was taken out on this home.Similar Homes in Chicago, IL
Home Values in the Area
Average Home Value in this Area
Purchase History
| Date | Type | Sale Price | Title Company |
|---|---|---|---|
| Warranty Deed | $615,000 | None Listed On Document | |
| Warranty Deed | $555,000 | Proper Title | |
| Warranty Deed | $435,000 | Proper Title Llc | |
| Warranty Deed | $450,000 | Multiple | |
| Warranty Deed | $362,500 | -- | |
| Warranty Deed | $248,500 | -- | |
| Warranty Deed | $191,000 | -- |
Mortgage History
| Date | Status | Loan Amount | Loan Type |
|---|---|---|---|
| Open | $553,500 | New Conventional | |
| Previous Owner | $444,000 | New Conventional | |
| Previous Owner | $444,000 | New Conventional | |
| Previous Owner | $348,000 | New Conventional | |
| Previous Owner | $92,000 | Stand Alone Second | |
| Previous Owner | $359,650 | Unknown | |
| Previous Owner | $20,000 | Credit Line Revolving | |
| Previous Owner | $246,000 | New Conventional | |
| Previous Owner | $244,500 | No Value Available | |
| Previous Owner | $223,650 | No Value Available | |
| Previous Owner | $30,000 | Stand Alone Second | |
| Previous Owner | $19,500 | Unknown | |
| Previous Owner | $194,800 | VA | |
| Closed | $45,350 | No Value Available |
Property History
| Date | Event | Price | Change | Sq Ft Price |
|---|---|---|---|---|
| 03/07/2025 03/07/25 | Sold | $615,000 | +4.4% | $342 / Sq Ft |
| 02/13/2025 02/13/25 | For Sale | $589,000 | +6.1% | $327 / Sq Ft |
| 05/02/2022 05/02/22 | Sold | $555,000 | -3.5% | $305 / Sq Ft |
| 04/06/2022 04/06/22 | Pending | -- | -- | -- |
| 03/09/2022 03/09/22 | For Sale | $575,000 | 0.0% | $316 / Sq Ft |
| 08/05/2020 08/05/20 | Rented | $3,850 | +1.3% | -- |
| 07/23/2020 07/23/20 | For Rent | $3,800 | 0.0% | -- |
| 05/02/2018 05/02/18 | Sold | $435,000 | +2.4% | $256 / Sq Ft |
| 03/26/2018 03/26/18 | Pending | -- | -- | -- |
| 03/21/2018 03/21/18 | For Sale | $425,000 | -- | $250 / Sq Ft |
Tax History Compared to Growth
Tax History
| Year | Tax Paid | Tax Assessment Tax Assessment Total Assessment is a certain percentage of the fair market value that is determined by local assessors to be the total taxable value of land and additions on the property. | Land | Improvement |
|---|---|---|---|---|
| 2024 | $7,604 | $55,500 | $9,091 | $46,409 |
| 2023 | $7,604 | $36,848 | $4,179 | $32,669 |
| 2022 | $7,604 | $36,848 | $4,179 | $32,669 |
| 2021 | $7,434 | $36,846 | $4,178 | $32,668 |
| 2020 | $8,795 | $39,337 | $4,178 | $35,159 |
| 2019 | $8,771 | $43,499 | $4,178 | $39,321 |
| 2018 | $7,914 | $43,499 | $4,178 | $39,321 |
| 2017 | $7,827 | $39,734 | $3,665 | $36,069 |
| 2016 | $7,458 | $39,734 | $3,665 | $36,069 |
| 2015 | $6,800 | $39,734 | $3,665 | $36,069 |
| 2014 | $7,062 | $40,632 | $2,969 | $37,663 |
| 2013 | $6,912 | $40,632 | $2,969 | $37,663 |
Agents Affiliated with this Home
-
Raymond Melencio
R
Seller's Agent in 2025
Raymond Melencio
Keller Williams ONEChicago
(209) 679-4730
7 in this area
41 Total Sales
-
Stephanie Biederman

Buyer's Agent in 2025
Stephanie Biederman
Berkshire Hathaway HomeServices Chicago
(773) 263-0996
3 in this area
75 Total Sales
-
Simona Garcia

Seller's Agent in 2022
Simona Garcia
@ Properties
(312) 952-9083
1 in this area
10 Total Sales
-
Patrick Natale

Buyer's Agent in 2020
Patrick Natale
Compass
(312) 771-1844
2 in this area
139 Total Sales
-
Craig Isacson

Seller's Agent in 2018
Craig Isacson
@ Properties
(773) 339-9503
5 in this area
75 Total Sales
Map
Source: Midwest Real Estate Data (MRED)
MLS Number: MRD09891775
APN: 14-31-209-041-1001
- 2128 N Winchester Ave
- 2119 N Damen Ave Unit 3
- 1951 W Dickens Ave
- 1851 W Dickens Ave
- 2044 N Damen Ave Unit 2
- 2014 N Winchester Ave
- 2221 N Lister Ave Unit 3D
- 2020 W Webster Ave Unit 3E
- 2040 W Shakespeare Ave
- 2335 N Lister Ave
- 1948 N Damen Ave
- 1931 N Damen Ave Unit 2N
- 1924 N Wolcott Ave
- 2134 W Shakespeare Ave
- 2140 W Charleston St
- 2358 N Damen Ave Unit 3
- 2013 W Cortland St
- 1913 W Cortland St
- 2120 W Homer St
- 1916 N Hermitage Ave
