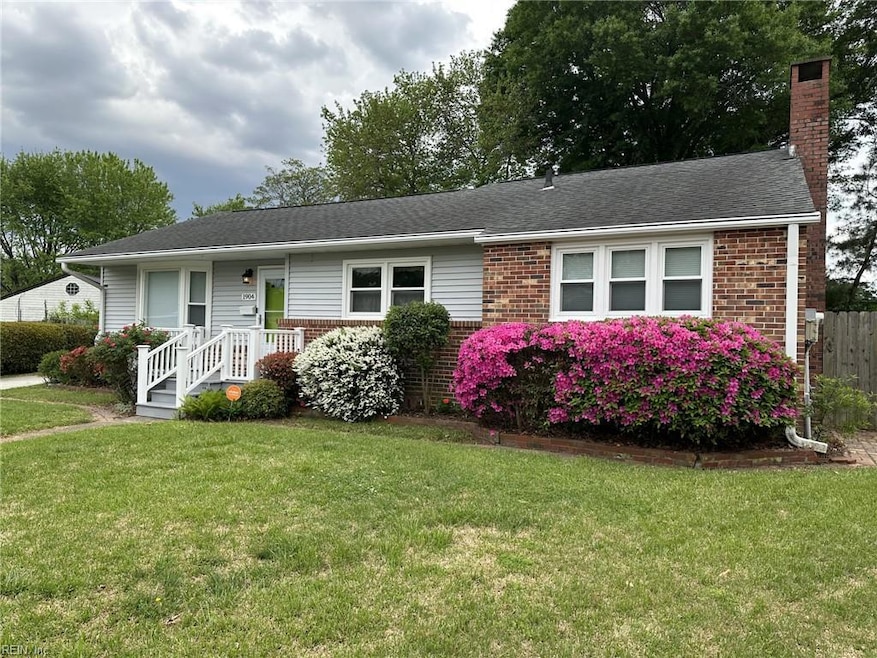
1904 Willway Cir Virginia Beach, VA 23455
Bayside NeighborhoodEstimated payment $2,415/month
Highlights
- Wood Flooring
- No HOA
- Home Security System
- 1 Fireplace
- Cul-De-Sac
- Programmable Thermostat
About This Home
Located in Gardenwood area near Diamond Springs Rd and Shore Drive * 320 sf 1-car Detached Garage w/Storage, Power, & Auto Garage Door Opener * Detached ~125 sf Shed w/Storage & Power * Large 0.22 acre lot on Cul-de-sac * Originally built 1953 with 1979 Addition * Remodeled Kitchen and Bath * Large Family Room w/Fireplace, Skylight, and Walk-in Storage Closet * Serene Back Yard with abundance of flowering shrubs * Original Hardwood Floors * HVAC replaced in 2020 * Attic insulation replaced 2021 * Custom Kitchen Cabinets w/Pull-outs & Soft Close Features; Quartz Countertops * Large Walk-in Pantry * Built-in Closet Features in Bedroom 2 * Room Darkening Cellular Shades * Refrigerator, Glass Top Electric Range, Built-in Microwave, Washer, & Dryer included * Vivint Security System * Property is being sold as is. Any inspections will be at Buyer’s discretion and expense, and for informational purposes only.
Home Details
Home Type
- Single Family
Est. Annual Taxes
- $2,700
Year Built
- Built in 1953
Lot Details
- 9,479 Sq Ft Lot
- Cul-De-Sac
- Wood Fence
- Back Yard Fenced
- Property is zoned R7.5
Home Design
- Brick Exterior Construction
- Slab Foundation
- Asphalt Shingled Roof
- Vinyl Siding
Interior Spaces
- 1,493 Sq Ft Home
- 1-Story Property
- Ceiling Fan
- 1 Fireplace
- Crawl Space
Kitchen
- Electric Range
- Microwave
- Dishwasher
Flooring
- Wood
- Parquet
- Carpet
- Ceramic Tile
Bedrooms and Bathrooms
- 3 Bedrooms
Laundry
- Dryer
- Washer
Home Security
- Home Security System
- Storm Doors
Parking
- 1 Car Detached Garage
- Garage Door Opener
- Driveway
Schools
- Bayside Elementary School
- Bayside Middle School
- Bayside High School
Utilities
- SEER Rated 16+ Air Conditioning Units
- Forced Air Heating System
- Heating System Uses Natural Gas
- Programmable Thermostat
- Electric Water Heater
- Cable TV Available
Additional Features
- Grab Bars
- Storage Shed
Community Details
- No Home Owners Association
- Diamond Spring Homes Subdivision
Map
Home Values in the Area
Average Home Value in this Area
Tax History
| Year | Tax Paid | Tax Assessment Tax Assessment Total Assessment is a certain percentage of the fair market value that is determined by local assessors to be the total taxable value of land and additions on the property. | Land | Improvement |
|---|---|---|---|---|
| 2024 | $541 | $279,000 | $150,000 | $129,000 |
| 2023 | $2,277 | $230,000 | $104,000 | $126,000 |
| 2022 | $2,170 | $219,200 | $96,000 | $123,200 |
| 2021 | $2,045 | $206,600 | $93,000 | $113,600 |
| 2020 | $2,077 | $204,100 | $93,000 | $111,100 |
| 2019 | $1,996 | $193,400 | $89,300 | $104,100 |
| 2018 | $1,939 | $193,400 | $89,300 | $104,100 |
| 2017 | $1,939 | $193,400 | $89,300 | $104,100 |
| 2016 | $1,746 | $176,400 | $94,500 | $81,900 |
| 2015 | $1,731 | $174,800 | $94,500 | $80,300 |
| 2014 | $1,745 | $181,500 | $105,000 | $76,500 |
Property History
| Date | Event | Price | Change | Sq Ft Price |
|---|---|---|---|---|
| 04/30/2025 04/30/25 | Pending | -- | -- | -- |
| 04/26/2025 04/26/25 | For Sale | $395,000 | -- | $265 / Sq Ft |
Deed History
| Date | Type | Sale Price | Title Company |
|---|---|---|---|
| Warranty Deed | $210,000 | Attorney |
Mortgage History
| Date | Status | Loan Amount | Loan Type |
|---|---|---|---|
| Open | $109,500 | New Conventional |
Similar Homes in Virginia Beach, VA
Source: Real Estate Information Network (REIN)
MLS Number: 10580516
APN: 1469-25-9902
- 5529 Haden Rd
- 5612 Aragon Dr
- 5512 Aurora Dr
- 1957 Darnell Dr
- 1532 Hackensack Rd
- 5529 Westbury Rd
- 1904 Sunrise Dr
- 1540 Sagewood Dr
- 5528 Fairwood Ln
- 5312 Pandoria Ave
- 1609 Shenstone Ct
- 1312 Duncan Ln
- 5133 S Lake Rd
- 1917 Jack Frost Rd
- 1269 Front St
- 5081 Gatehouse Way
- 5548 Arboretum Ave Unit 100
- 5088 Gatehouse Way
- 5160 Walkers Grant Ln
- 5228 Mile Course Walk
