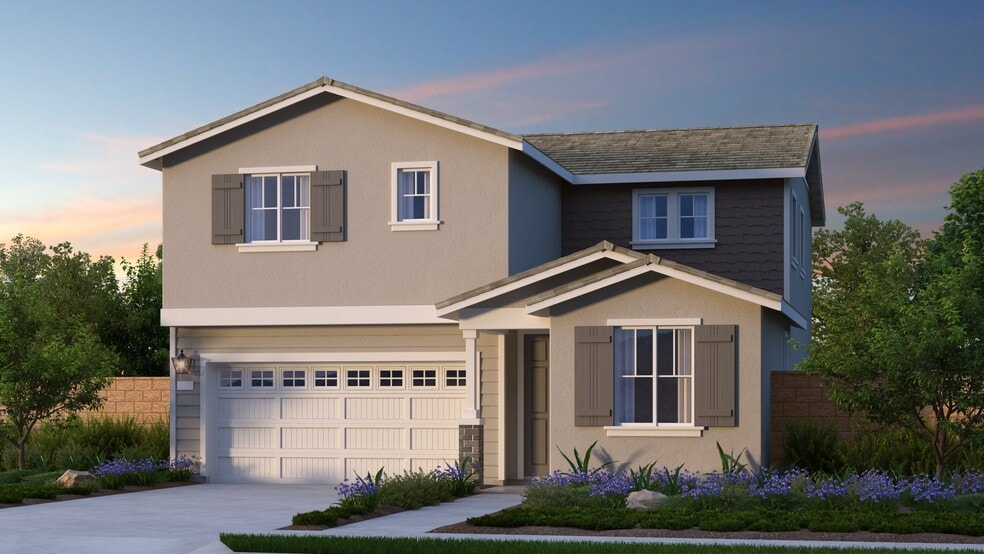
Estimated payment $4,920/month
Highlights
- New Construction
- Community Basketball Court
- Park
- Mark Twain Elementary School Rated A-
- Walk-In Pantry
- 3-minute walk to Bonsai Park
About This Home
Welcome to the Plan 1 at 19041 Laurelhurst Avenue in Victoria Square! This floorplan welcomes you with a cozy covered porch and a smart, open-concept layout. The great room flows into the dining area and a chef-inspired kitchen featuring granite countertops, white shaker cabinetry, a walk-in pantry, and a central island. A first-floor bedroom and full bath offer the perfect setup for guests or multigenerational living, along with a convenient two-car garage. Upstairs, the spacious primary suite includes dual vanities, a large shower, and an oversized walk-in closet. Two more bedrooms, a full bath, a loft, and laundry room complete the second floor. Located in Riverside, CA, this vibrant community is near top-rated schools, scenic parks, and historic Downtown Riverside, with quick access to CA-91 and I-15. Photos are for representative purposes only. MLS#IG25163512
Home Details
Home Type
- Single Family
HOA Fees
- $350 Monthly HOA Fees
Parking
- 2 Car Garage
Home Design
- New Construction
Interior Spaces
- 2-Story Property
- Dining Room
- Walk-In Pantry
- Laundry Room
Bedrooms and Bathrooms
- 4 Bedrooms
- 3 Full Bathrooms
Community Details
Recreation
- Community Basketball Court
- Community Playground
- Park
Map
Other Move In Ready Homes in Victoria Square
About the Builder
- Victoria Square
- 19297 Salamanca St
- 9675 Salamanca St
- 19410 Nalancia Way
- 19430 Nalancia Way
- 19440 Nalancia Way
- Catania at Citrine
- Citrus at Bridle Ridge
- Argento at Citrine
- 17900 Nandina Ave
- 0 Newman Unit IV25095303
- 0 Old Frontage Rd Unit OC25137111
- 0 Apn#267-180-003 Unit CV22145370
- 0 Barton St
- 0 Van Buren Blvd Unit CV15022911
- 0 Gamble Ave
- 19100 Markham St
- 0 Dauchy Ave
- 20660 Warren Rd
- 6932 Lucia St





