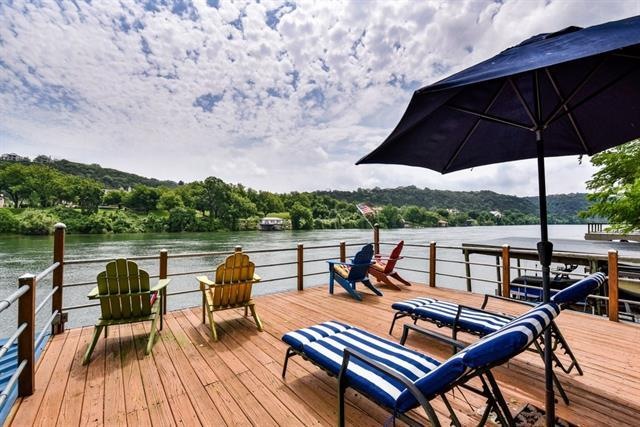
1905 Big Horn Dr Austin, TX 78734
Apache Shores NeighborhoodHighlights
- Lake Front
- Docks
- RV or Boat Parking
- Hudson Bend Middle School Rated A-
- Lake On Lot
- Panoramic View
About This Home
As of June 2019Amazing home constructed of steel, glass & poured concrete nestled on over 74' of Lake Austin waterfront. Architect Henry Panton designed, meticulously constructed 3-story home w/ glass walls, Pella Doors, wood encased windows, 3 bdrms, 4 baths, 2 private decks. Gently sloping park-like yard leading to Lake Austin. 2 Story boat dock,2 boat slips w/lifts & multiple patios offer endless entertaining opportunities. Tree-house like master suite. Room for a pool. Ability to finish-out additional open spaces.
Last Agent to Sell the Property
Moreland Properties License #0610682 Listed on: 05/18/2019

Home Details
Home Type
- Single Family
Est. Annual Taxes
- $33,800
Year Built
- Built in 1998
Lot Details
- Lake Front
- Back Yard
HOA Fees
- $13 Monthly HOA Fees
Property Views
- Lake
- Panoramic
Home Design
- House
- Slab Foundation
- Metal Roof
Interior Spaces
- 2,856 Sq Ft Home
- Wet Bar
- Cathedral Ceiling
- French Doors
- Family Room with Fireplace
- Concrete Flooring
Bedrooms and Bathrooms
- 3 Bedrooms | 1 Main Level Bedroom
- Walk-In Closet
- 4 Full Bathrooms
Parking
- RV or Boat Parking
- Reserved Parking
Outdoor Features
- Docks
- Lake On Lot
- Balcony
- Deck
- Covered patio or porch
- Outdoor Storage
- Outbuilding
- Rain Gutters
Utilities
- Central Heating
- Heat Pump System
- Electricity To Lot Line
- Propane
- On Site Septic
- High Speed Internet
Community Details
- Association fees include common area maintenance
- Visit Association Website
Listing and Financial Details
- Legal Lot and Block 689 / A
- Assessor Parcel Number 01415501030000
- 2% Total Tax Rate
Ownership History
Purchase Details
Purchase Details
Home Financials for this Owner
Home Financials are based on the most recent Mortgage that was taken out on this home.Purchase Details
Purchase Details
Home Financials for this Owner
Home Financials are based on the most recent Mortgage that was taken out on this home.Purchase Details
Home Financials for this Owner
Home Financials are based on the most recent Mortgage that was taken out on this home.Similar Homes in Austin, TX
Home Values in the Area
Average Home Value in this Area
Purchase History
| Date | Type | Sale Price | Title Company |
|---|---|---|---|
| Interfamily Deed Transfer | -- | None Available | |
| Warranty Deed | -- | None Available | |
| Warranty Deed | -- | Heritage Title Company | |
| Warranty Deed | -- | -- | |
| Warranty Deed | -- | -- |
Mortgage History
| Date | Status | Loan Amount | Loan Type |
|---|---|---|---|
| Previous Owner | $634,200 | Commercial | |
| Previous Owner | $305,000 | Credit Line Revolving | |
| Previous Owner | $321,400 | Credit Line Revolving | |
| Previous Owner | $375,000 | Stand Alone First | |
| Previous Owner | $380,000 | Credit Line Revolving | |
| Previous Owner | $115,000 | Seller Take Back | |
| Previous Owner | $67,500 | Seller Take Back |
Property History
| Date | Event | Price | Change | Sq Ft Price |
|---|---|---|---|---|
| 03/26/2025 03/26/25 | For Sale | $2,950,000 | +73.6% | $1,046 / Sq Ft |
| 06/26/2019 06/26/19 | Sold | -- | -- | -- |
| 06/01/2019 06/01/19 | Pending | -- | -- | -- |
| 05/18/2019 05/18/19 | For Sale | $1,699,000 | -- | $595 / Sq Ft |
Tax History Compared to Growth
Tax History
| Year | Tax Paid | Tax Assessment Tax Assessment Total Assessment is a certain percentage of the fair market value that is determined by local assessors to be the total taxable value of land and additions on the property. | Land | Improvement |
|---|---|---|---|---|
| 2023 | $33,800 | $2,182,885 | $1,650,000 | $532,885 |
| 2022 | $53,479 | $3,116,975 | $750,000 | $2,366,975 |
| 2021 | $21,220 | $1,190,613 | $750,000 | $440,613 |
| 2020 | $19,776 | $1,034,116 | $750,000 | $284,116 |
| 2018 | $17,505 | $882,383 | $750,000 | $236,187 |
| 2017 | $16,058 | $802,166 | $525,000 | $421,387 |
| 2016 | $14,474 | $729,242 | $337,500 | $497,327 |
| 2015 | $9,336 | $662,947 | $337,500 | $510,049 |
| 2014 | $9,336 | $602,679 | $0 | $0 |
Agents Affiliated with this Home
-
Alexa Messer

Seller's Agent in 2025
Alexa Messer
Compass RE Texas, LLC
(512) 230-2184
29 Total Sales
-
Kemper Richardson

Seller's Agent in 2019
Kemper Richardson
Moreland Properties
(512) 673-0292
32 Total Sales
-
Josh Center

Buyer's Agent in 2019
Josh Center
Waterloo Realty, LLC
(512) 552-7033
36 Total Sales
Map
Source: Unlock MLS (Austin Board of REALTORS®)
MLS Number: 5786096
APN: 139434
- 2007 Big Horn Dr
- 2212 Big Horn Dr
- 2300 Big Horn Dr
- 2302 Big Horn Dr
- 2304 Big Horn Dr
- 2314 Big Horn Dr
- 13821 Hunters Pass
- 13904 Saskatchewan Dr
- 2311 Big Horn Dr
- 2309 Big Horn Dr
- 2404 Big Horn Dr
- 13805 Saskatchewan Dr
- 14002 Hunters Pass
- 13212 Coleto Creek Trail
- 14179 Running Deer Trail
- 2510 Geronimo Trail
- 13229 Country Trails Ln
- 2508 Geronimo Trail
- 13301 Country Trails Ln
- 14205 Running Deer Trail
