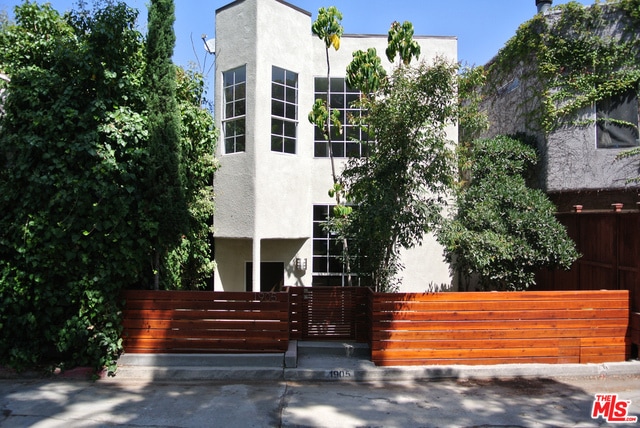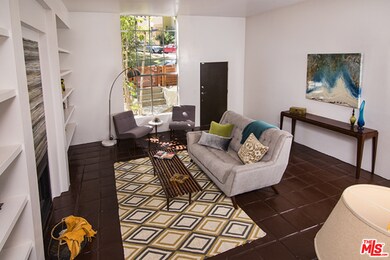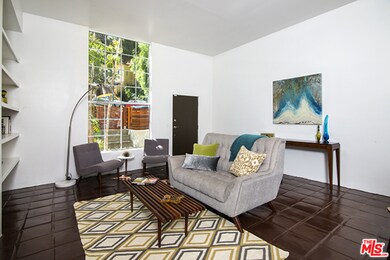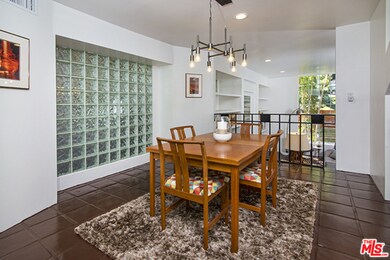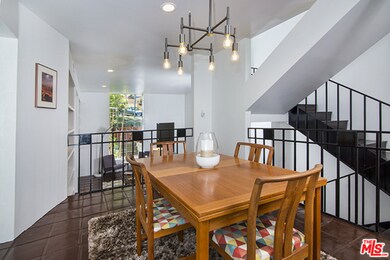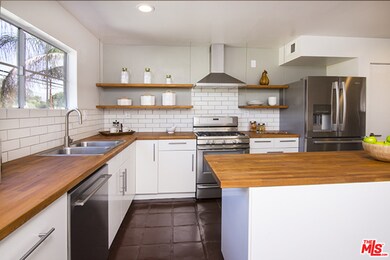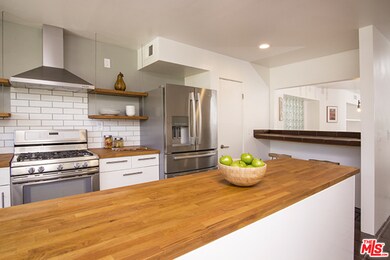
1905 Cedar Lodge Terrace Los Angeles, CA 90039
Highlights
- Two Primary Bedrooms
- City Lights View
- Fireplace in Primary Bedroom
- Ivanhoe Elementary Rated A-
- Two Primary Bathrooms
- Wood Flooring
About This Home
As of August 2016Welcome home to this architectural contemporary home in the heart of Silver Lake. This updated home is three levels on a street to street lot. The living room has high ceilings and an abundance of light. Step up from the living room to a large dining area and eat-in kitchen perfect for entertaining. There are two large bedroom suites upstairs, each with their own modern bathrooms. One suite has a fireplace and the second suite has a patio. There is a bonus room at the base of the house (with closet) that would be a great third bedroom or office space. The garage allows for direct access to the home. Location is awesome and close to the vibrant Sunset Junction.**Within Ivanhoe School District boundary but buyers must independently satisfy themselves to access and availability to Ivanhoe Elementary.
Last Agent to Sell the Property
Berkshire Hathaway HomeServices California Properties License #01809152 Listed on: 07/18/2016

Home Details
Home Type
- Single Family
Est. Annual Taxes
- $13,913
Year Built
- Built in 1986
Lot Details
- 1,878 Sq Ft Lot
- Property is zoned LARD1.5
Parking
- Direct Access Garage
Interior Spaces
- 1,735 Sq Ft Home
- Living Room with Fireplace
- 2 Fireplaces
- Dining Area
- Bonus Room
- City Lights Views
- Disposal
- Laundry in Kitchen
Flooring
- Wood
- Stone
Bedrooms and Bathrooms
- 2 Bedrooms
- Fireplace in Primary Bedroom
- Double Master Bedroom
- Two Primary Bathrooms
Utilities
- Central Heating and Cooling System
Listing and Financial Details
- Assessor Parcel Number 5431-006-011
Ownership History
Purchase Details
Home Financials for this Owner
Home Financials are based on the most recent Mortgage that was taken out on this home.Purchase Details
Home Financials for this Owner
Home Financials are based on the most recent Mortgage that was taken out on this home.Purchase Details
Home Financials for this Owner
Home Financials are based on the most recent Mortgage that was taken out on this home.Similar Homes in the area
Home Values in the Area
Average Home Value in this Area
Purchase History
| Date | Type | Sale Price | Title Company |
|---|---|---|---|
| Grant Deed | $1,005,000 | California Title Company | |
| Interfamily Deed Transfer | -- | Chicago Title | |
| Interfamily Deed Transfer | -- | Chicago Title Company | |
| Grant Deed | $640,000 | Fidelity National Title Co |
Mortgage History
| Date | Status | Loan Amount | Loan Type |
|---|---|---|---|
| Open | $700,000 | New Conventional | |
| Previous Owner | $625,500 | New Conventional | |
| Previous Owner | $512,000 | New Conventional | |
| Previous Owner | $250,000 | Credit Line Revolving | |
| Previous Owner | $375,000 | Unknown | |
| Previous Owner | $50,000 | Credit Line Revolving |
Property History
| Date | Event | Price | Change | Sq Ft Price |
|---|---|---|---|---|
| 08/31/2016 08/31/16 | Sold | $1,005,000 | +2.7% | $579 / Sq Ft |
| 07/18/2016 07/18/16 | For Sale | $979,000 | +53.0% | $564 / Sq Ft |
| 11/08/2012 11/08/12 | Sold | $640,000 | -1.4% | $369 / Sq Ft |
| 08/15/2012 08/15/12 | Price Changed | $649,000 | -7.2% | $374 / Sq Ft |
| 05/29/2012 05/29/12 | Price Changed | $699,000 | -6.7% | $403 / Sq Ft |
| 04/17/2012 04/17/12 | For Sale | $749,000 | -- | $432 / Sq Ft |
Tax History Compared to Growth
Tax History
| Year | Tax Paid | Tax Assessment Tax Assessment Total Assessment is a certain percentage of the fair market value that is determined by local assessors to be the total taxable value of land and additions on the property. | Land | Improvement |
|---|---|---|---|---|
| 2024 | $13,913 | $1,143,513 | $722,404 | $421,109 |
| 2023 | $13,640 | $1,121,092 | $708,240 | $412,852 |
| 2022 | $12,998 | $1,099,110 | $694,353 | $404,757 |
| 2021 | $12,838 | $1,077,560 | $680,739 | $396,821 |
| 2019 | $12,449 | $1,045,601 | $660,549 | $385,052 |
| 2018 | $12,408 | $1,025,100 | $647,598 | $377,502 |
| 2016 | $7,969 | $665,747 | $454,789 | $210,958 |
| 2015 | $7,851 | $655,748 | $447,958 | $207,790 |
| 2014 | $7,876 | $642,904 | $439,184 | $203,720 |
Agents Affiliated with this Home
-
Rick Lemasters
R
Seller's Agent in 2016
Rick Lemasters
Berkshire Hathaway HomeServices California Properties
(323) 632-3313
2 in this area
20 Total Sales
-
Paul Blair

Buyer's Agent in 2016
Paul Blair
Paul Blair
(310) 923-3467
1 in this area
5 Total Sales
-
Brock Harris

Buyer's Agent in 2012
Brock Harris
Keller Williams Realty Los Feliz
(213) 842-7625
29 in this area
199 Total Sales
Map
Source: The MLS
MLS Number: 16-141202
APN: 5431-006-011
- 1931 Griffith Park Blvd
- 2018 Griffith Park Blvd Unit 309
- 2015 Hyperion Ave
- 2019 Hyperion Ave
- 2017 Hyperion Ave
- 3850 Udell Ct
- 1961 Mayview Dr
- 3826 Sunset Dr
- 2067 Mayview Dr
- 2052 Mayview Dr
- 3760 Clayton Ave
- 3826 Clayton Ave
- 3744 Clayton Ave
- 3880 Clayton Ave W
- 3961 Cumberland Ave
- 3400 Carnation Ave
- 1933 Redcliff St
- 3928 Clayton Ave
- 2020 Redcliff St
- 1303 Sanborn Ave
