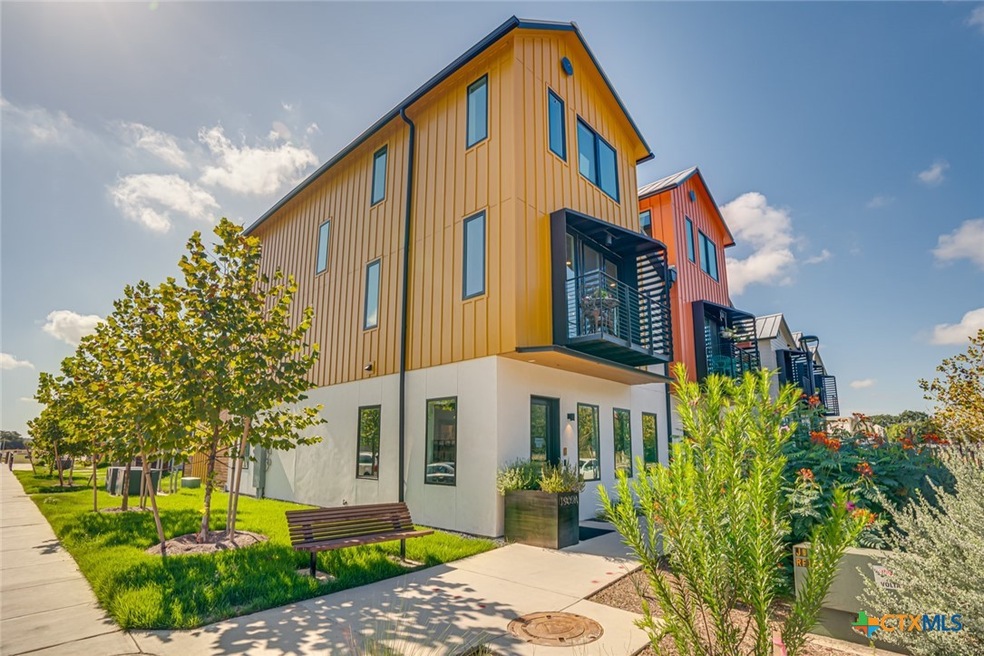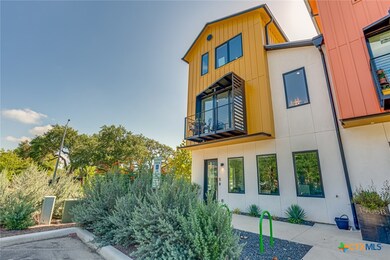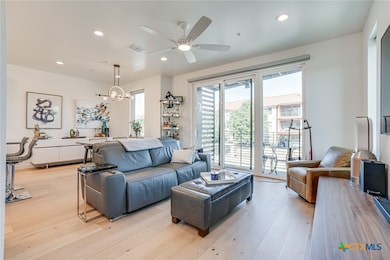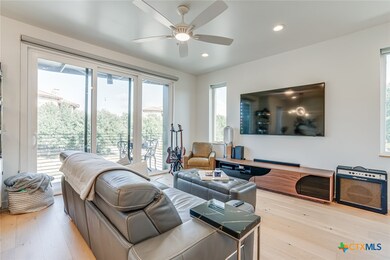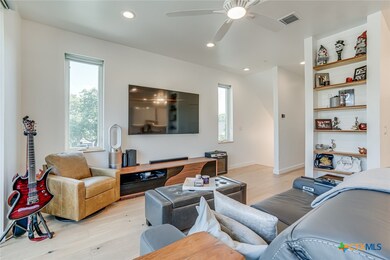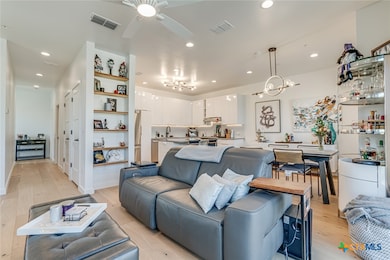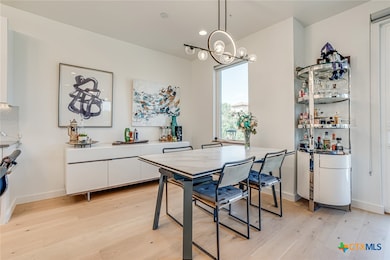
1905 Dutton Dr Unit A San Marcos, TX 78666
Dunbar NeighborhoodEstimated payment $5,283/month
Highlights
- Solar Power System
- Breakfast Bar
- Tile Flooring
- ENERGY STAR Certified Homes
- Laundry Room
- Energy-Efficient Appliances
About This Home
Exceptional Live-Work Townhome in Lively Lane! Discover the perfect blend of functionality and charm with this unique townhome, designed for modern urban living. Situated in the heart of San Marcos' newest and most exclusive community, Lively Lane, this property seamlessly combines commercial and residential spaces for unparalleled convenience. Commercial Space: The first floor features 1,017 square feet of fully finished commercial space, offering endless possibilities for your business or creative endeavors (currently leased at $1,500). Residential Comfort: The main living area boasts an open floor plan with a generous primary bedroom complete with an ensuite bath. Additional amenities include a dedicated laundry/utility room, ensuring practical living. Upper Level Retreat: Upstairs, enjoy a cozy reading nook and two additional bedrooms, each featuring vaulted ceilings and ample storage space. Outdoor Living: The unit also includes a private fenced rear garden, alarge balcony, a custom-designed storage/bike shed, and a welcoming planter for those with a green thumb. Community & Sustainability: Embrace contemporary urban living in Lively Lane, a vibrant neighborhood known for its commitment to sustainability and a strong sense of community. This modern townhome offers a unique opportunity to live and work in a space crafted with quality and style. Experience the best of both worlds in this inviting and versatile townhome, perfectly situated in a dynamic and community-focused environment.
Listing Agent
McNabb & Company Real Estate S Brokerage Phone: (512) 667-9129 License #0621420
Property Details
Home Type
- Condominium
Est. Annual Taxes
- $13,480
Year Built
- Built in 2022
Lot Details
- Wrought Iron Fence
- Wood Fence
- Back Yard Fenced
HOA Fees
- $527 Monthly HOA Fees
Parking
- 1 Detached Carport Space
Home Design
- Slab Foundation
- Frame Construction
- Metal Roof
- Stucco
Interior Spaces
- 2,721 Sq Ft Home
- Property has 3 Levels
- Ceiling Fan
Kitchen
- Breakfast Bar
- Electric Range
- Range Hood
- Dishwasher
- Kitchen Island
Flooring
- Concrete
- Tile
- Vinyl
Bedrooms and Bathrooms
- 4 Bedrooms
Laundry
- Laundry Room
- Laundry on upper level
- Dryer
Eco-Friendly Details
- Energy-Efficient Appliances
- Energy-Efficient Construction
- Energy-Efficient Lighting
- Energy-Efficient Doors
- ENERGY STAR Certified Homes
- Solar Power System
Schools
- Crockett Elementary School
- Doris Miller Middle School
- San Marcos High School
Utilities
- Zoned Heating and Cooling
- Heat Pump System
- High-Efficiency Water Heater
Additional Features
- Outdoor Storage
- City Lot
Community Details
- Association fees include cable TV, internet, ground maintenance, maintenance structure, trash
- The Lively Lane Condominium Association
- Built by LBLYLN, LLC
- Lively Lane Condo Subdivision
Listing and Financial Details
- Assessor Parcel Number R189200
Map
Home Values in the Area
Average Home Value in this Area
Tax History
| Year | Tax Paid | Tax Assessment Tax Assessment Total Assessment is a certain percentage of the fair market value that is determined by local assessors to be the total taxable value of land and additions on the property. | Land | Improvement |
|---|---|---|---|---|
| 2024 | $13,949 | $708,730 | $220,740 | $487,990 |
| 2023 | $13,480 | $708,730 | $220,740 | $487,990 |
Property History
| Date | Event | Price | Change | Sq Ft Price |
|---|---|---|---|---|
| 05/09/2025 05/09/25 | For Sale | $649,000 | +8.2% | $239 / Sq Ft |
| 06/24/2022 06/24/22 | Sold | -- | -- | -- |
| 06/20/2022 06/20/22 | Off Market | -- | -- | -- |
| 09/15/2021 09/15/21 | Pending | -- | -- | -- |
| 09/03/2021 09/03/21 | For Sale | $599,900 | -- | $220 / Sq Ft |
Similar Homes in San Marcos, TX
Source: Central Texas MLS (CTXMLS)
MLS Number: 579558
APN: R189200
- 105 Lively Ln Unit B
- 102 Lively Ln Unit B
- 1909 Dutton Dr Unit B
- 1907 Dutton Dr Unit A
- 1905 Dutton Dr
- 1905 Dutton Dr Unit A
- 1911 Dutton Dr Unit B
- 1620 Hofheinz St
- 102 Pitt St
- 16 Greenpointe
- 306 White Willow Dr
- 1402 Brown St
- 1221 W Hopkins St Unit 16
- 1221 W Hopkins St Unit 14
- 209 Sky Springs Pass
- 2216 Garden Ct
- 1128 W Hopkins St
- 737 Foxtail Run
- 1018 Mead St
- 311 Quarry St
