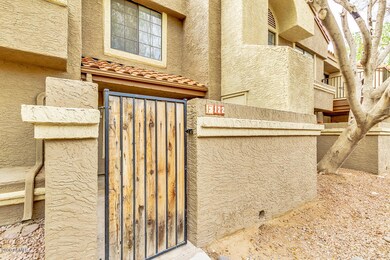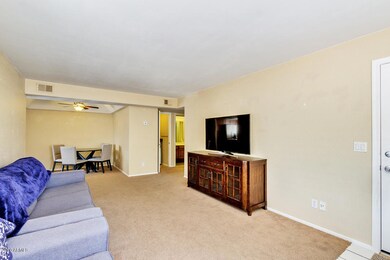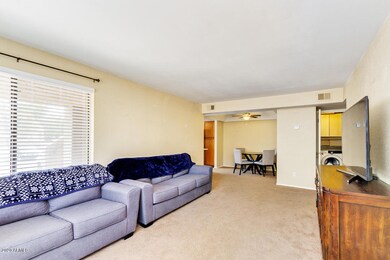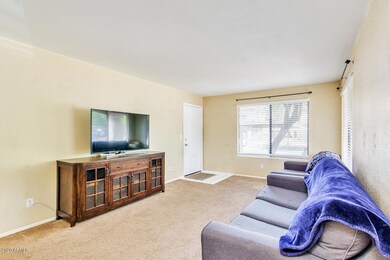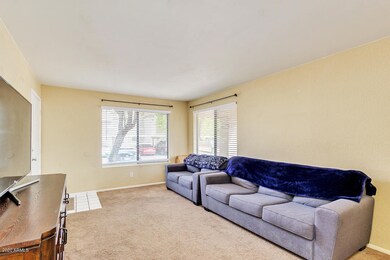
1905 E University Dr Unit 122 Tempe, AZ 85288
Apache NeighborhoodHighlights
- RV Access or Parking
- End Unit
- Heated Community Pool
- Contemporary Architecture
- Corner Lot
- Dual Vanity Sinks in Primary Bathroom
About This Home
As of November 2020Great Interior Location! Lower Level. End Unit. No Interior Steps. Two Bedrooms. Two Baths. Light & Bright. Updated Stainless Steel Appliances. Dining Room & Breakfast Counter. INCLUDED = KitchenAid Refrigerator, Samsung Washer & Dryer. Inside Laundry Room with Side-by-Side Front-Loading Washer & Dryer. Bosch Tankless Hot Water Heater (2017) in Laundry Room. New Carpet Throughout. New Flooring in Baths. New Shower Enclosures in Both Baths. Large Master Bedroom. Master Bath has Dual Sinks & Private Toilet. Second Bedroom is Right Next to Hall Bath. Ceiling Fans. Large Private Patio with Storage Closet. Community has Two Pools & Spas. Free RV & Boat Parking. On Bus Route. Within minutes of ASU. Close to Tempe Marketplace, Restaurants, Shopping & Entertainment. Easy Freeway Access. Turnkey & List of Features include
- 1,084 sf
- 2 Bedrooms
- 2 Bathrooms
- Lower Level
- End Unit
- No Interior Steps
- KitchenAid Refrigerator Included
- Samsung Washer & Dryer Included
- Side-by-Side Front Loading Washer & Dryer
- Bosch Tankless Hot Water Heater (2017) in Laundry Room
- New Carpet Throughout
- New Flooring in Bathrooms
- New Shower Enclosures
- Stainless Steel Appliances in Kitchen
- Dining Room
- Breakfast Counter
- Large Master Bedroom
- Master Bath has Dual Sinks & Private Toilet
- Second Bedroom is Right Next to Hall Bath
- Updated Bathrooms
- Inside Laundry Room
- Light & Bright
- Ceiling Fans
- Large Private Patio with Storage Closet
- Community has Two Pools & Spas
- Free RV & Boat Parking
- Close to ASU & Tempe Marketplace
- Close to Restaurants, Shopping & Entertainment
- On Bus Route
- Easy Freeway Access
- Clean & Well-Maintained
- Turnkey. Move-in Ready
Last Agent to Sell the Property
My Home Group Real Estate License #BR560683000 Listed on: 09/22/2020

Property Details
Home Type
- Condominium
Est. Annual Taxes
- $1,209
Year Built
- Built in 1984
Lot Details
- End Unit
- Block Wall Fence
HOA Fees
- $210 Monthly HOA Fees
Home Design
- Contemporary Architecture
- Wood Frame Construction
- Tile Roof
- Stucco
Interior Spaces
- 1,084 Sq Ft Home
- 2-Story Property
- Ceiling height of 9 feet or more
- Ceiling Fan
- Built-In Microwave
Flooring
- Carpet
- Tile
Bedrooms and Bathrooms
- 2 Bedrooms
- Remodeled Bathroom
- Primary Bathroom is a Full Bathroom
- 2 Bathrooms
- Dual Vanity Sinks in Primary Bathroom
Parking
- 1 Carport Space
- Common or Shared Parking
- RV Access or Parking
- Unassigned Parking
Accessible Home Design
- No Interior Steps
Outdoor Features
- Patio
- Outdoor Storage
Location
- Unit is below another unit
- Property is near a bus stop
Schools
- Flora Thew Elementary School
- Connolly Middle School
- Mcclintock High School
Utilities
- Central Air
- Heating Available
- Tankless Water Heater
- High Speed Internet
- Cable TV Available
Listing and Financial Details
- Home warranty included in the sale of the property
- Tax Lot 123
- Assessor Parcel Number 132-64-102
Community Details
Overview
- Association fees include roof repair, insurance, ground maintenance, street maintenance, front yard maint, roof replacement, maintenance exterior
- Vision Comm Mgmt Association, Phone Number (480) 759-4945
- Built by Richmond American
- Papago Park Village 2 Subdivision
Recreation
- Heated Community Pool
- Community Spa
Ownership History
Purchase Details
Home Financials for this Owner
Home Financials are based on the most recent Mortgage that was taken out on this home.Purchase Details
Home Financials for this Owner
Home Financials are based on the most recent Mortgage that was taken out on this home.Purchase Details
Purchase Details
Purchase Details
Home Financials for this Owner
Home Financials are based on the most recent Mortgage that was taken out on this home.Purchase Details
Similar Homes in the area
Home Values in the Area
Average Home Value in this Area
Purchase History
| Date | Type | Sale Price | Title Company |
|---|---|---|---|
| Warranty Deed | $136,000 | Fidelity National Title Agen | |
| Warranty Deed | $130,000 | Fidelity National Title Agen | |
| Warranty Deed | $101,000 | Old Republic Title | |
| Cash Sale Deed | $81,000 | First American Title Ins Co | |
| Warranty Deed | $185,000 | First American Title Ins Co | |
| Cash Sale Deed | $93,500 | First American Title Ins Co |
Mortgage History
| Date | Status | Loan Amount | Loan Type |
|---|---|---|---|
| Open | $86,000 | New Conventional | |
| Previous Owner | $173,625 | New Conventional | |
| Previous Owner | $185,000 | New Conventional |
Property History
| Date | Event | Price | Change | Sq Ft Price |
|---|---|---|---|---|
| 11/30/2020 11/30/20 | Sold | $210,000 | 0.0% | $194 / Sq Ft |
| 10/29/2020 10/29/20 | Pending | -- | -- | -- |
| 10/27/2020 10/27/20 | For Sale | $210,000 | 0.0% | $194 / Sq Ft |
| 10/19/2020 10/19/20 | Pending | -- | -- | -- |
| 10/09/2020 10/09/20 | For Sale | $210,000 | 0.0% | $194 / Sq Ft |
| 09/28/2020 09/28/20 | Pending | -- | -- | -- |
| 09/22/2020 09/22/20 | For Sale | $210,000 | 0.0% | $194 / Sq Ft |
| 07/11/2015 07/11/15 | Rented | $1,000 | 0.0% | -- |
| 07/08/2015 07/08/15 | Under Contract | -- | -- | -- |
| 06/24/2015 06/24/15 | For Rent | $1,000 | 0.0% | -- |
| 09/14/2014 09/14/14 | Rented | $1,000 | -16.7% | -- |
| 09/13/2014 09/13/14 | Under Contract | -- | -- | -- |
| 07/13/2014 07/13/14 | For Rent | $1,200 | 0.0% | -- |
| 06/07/2013 06/07/13 | Sold | $119,000 | -0.8% | $110 / Sq Ft |
| 05/20/2013 05/20/13 | Pending | -- | -- | -- |
| 05/13/2013 05/13/13 | For Sale | $119,900 | +33.2% | $111 / Sq Ft |
| 04/30/2013 04/30/13 | Sold | $90,000 | -5.2% | $83 / Sq Ft |
| 02/07/2013 02/07/13 | Pending | -- | -- | -- |
| 02/07/2013 02/07/13 | For Sale | $94,900 | 0.0% | $88 / Sq Ft |
| 02/07/2013 02/07/13 | Price Changed | $94,900 | +5.4% | $88 / Sq Ft |
| 01/27/2013 01/27/13 | Off Market | $90,000 | -- | -- |
| 01/14/2013 01/14/13 | For Sale | $99,900 | -- | $92 / Sq Ft |
Tax History Compared to Growth
Tax History
| Year | Tax Paid | Tax Assessment Tax Assessment Total Assessment is a certain percentage of the fair market value that is determined by local assessors to be the total taxable value of land and additions on the property. | Land | Improvement |
|---|---|---|---|---|
| 2025 | $990 | $8,842 | -- | -- |
| 2024 | $979 | $8,421 | -- | -- |
| 2023 | $979 | $16,710 | $3,340 | $13,370 |
| 2022 | $939 | $12,930 | $2,580 | $10,350 |
| 2021 | $945 | $12,050 | $2,410 | $9,640 |
| 2020 | $916 | $10,850 | $2,170 | $8,680 |
| 2019 | $899 | $9,580 | $1,910 | $7,670 |
| 2018 | $877 | $8,750 | $1,750 | $7,000 |
| 2017 | $851 | $8,070 | $1,610 | $6,460 |
| 2016 | $845 | $7,270 | $1,450 | $5,820 |
| 2015 | $811 | $6,850 | $1,370 | $5,480 |
Agents Affiliated with this Home
-
Mark Dingeman

Seller's Agent in 2020
Mark Dingeman
My Home Group
(480) 365-8865
1 in this area
17 Total Sales
-
David Brown

Buyer's Agent in 2020
David Brown
HomeSmart Lifestyles
(480) 510-4506
1 in this area
149 Total Sales
-
Stephanie Sandoval

Buyer Co-Listing Agent in 2020
Stephanie Sandoval
HomeSmart Lifestyles
(480) 390-6683
1 in this area
181 Total Sales
-
Darla McCormick

Seller's Agent in 2015
Darla McCormick
RE/MAX
(480) 363-7418
46 Total Sales
-
K
Buyer's Agent in 2015
Kay Wood
HomeSmart
-
J
Seller's Agent in 2013
Joel Sing
Arizona Premier Realty Homes & Land, LLC
Map
Source: Arizona Regional Multiple Listing Service (ARMLS)
MLS Number: 6135893
APN: 132-64-101
- 1905 E University Dr Unit L157
- 1905 E University Dr Unit P162
- 1930 E Hayden Ln Unit 110
- 916 S Melody Ln Unit 8
- 920 S Kenwood Cir
- 1886 E Don Carlos Ave Unit 138
- 1986 E University Dr
- 1986 E Univesity Dr
- 826 S Casitas Dr Unit A
- 909 S Acapulco Ln Unit A
- 2045 E Orange St
- 1831 E Apache Blvd Unit 100
- 1831 E Apache Blvd Unit 102
- 1006 S Una Ave
- 2123 E Kirkland Ln Unit 3
- 1127 S Una Ave
- 2129 E Kirkland Ln Unit 1
- 2144 E Center Ln Unit 3
- 1272 S Price Rd Unit 80
- 1609 E Williams St

