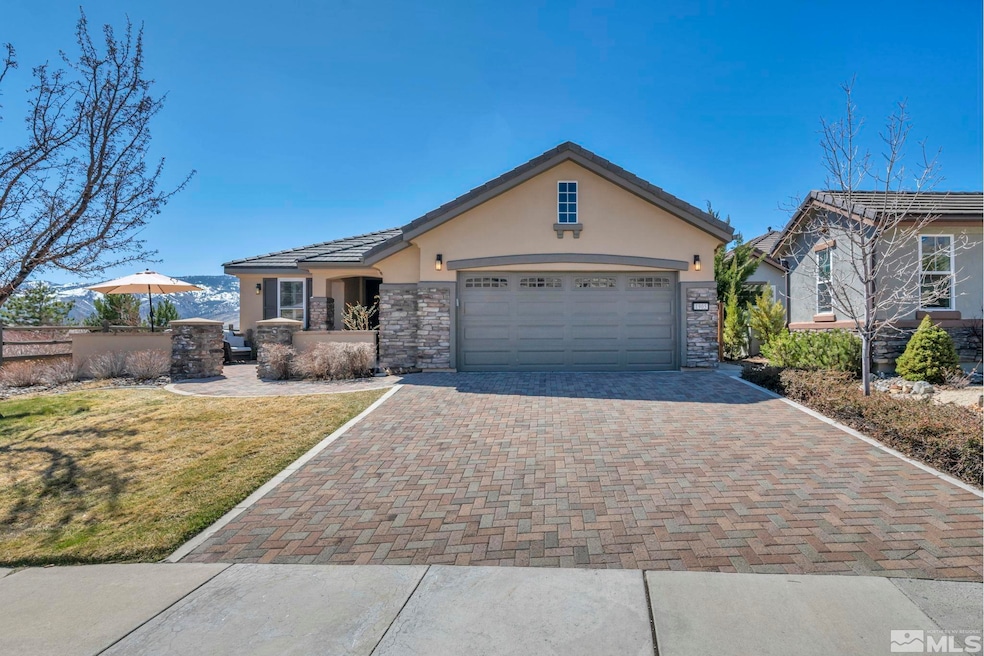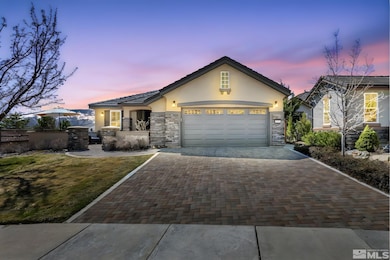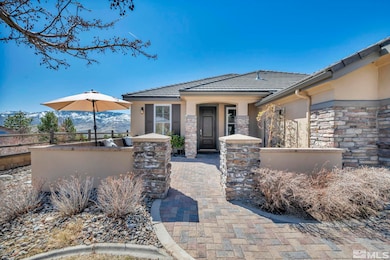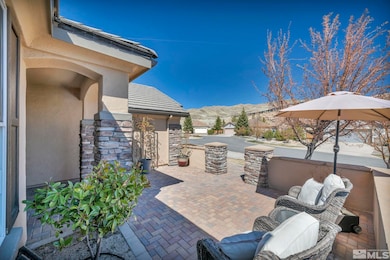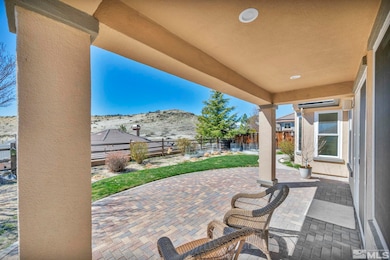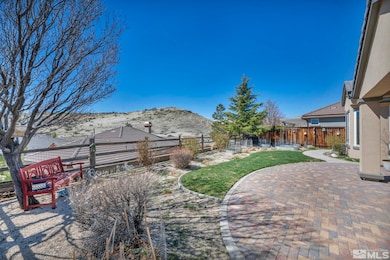
1905 Evergreen Ridge Way Reno, NV 89523
Somersett NeighborhoodEstimated payment $4,553/month
Highlights
- Popular Property
- Fitness Center
- Peek-A-Boo Views
- Golf Course Community
- Senior Community
- Clubhouse
About This Home
Nestled on the southern slope of Peavine Mountain, this beautifully maintained Alpine model home is situated in the highly sought-after 55+ community of Sierra Canyon by Del Webb. Positioned on a desirable corner lot in a quiet cul-de-sac with no through traffic, this home offers breathtaking views of the Sierra Mountains. Inside, you'll find a spacious and inviting 2-bedroom + office layout, featuring an open-concept design perfect for comfortable living as well as entertaining., This home features Luxury vinyl plank, coupled with wood flooring throughout most of the home and tile in the wet areas. The kitchen boasts granite countertops and a brand-new smart oven (installed in 2024) , complementing the modern yet cozy atmosphere. The hallway bathroom features a jetted tub, ideal for relaxing after a long day. Additional highlights include: fresh interior paint in 2025 & exterior paint in 2023, Paid-for solar (in 2024) for energy efficiency and brand new windows (in 2025) throughout. The home also offers fantastic outdoor spaces, including a private paver courtyard , paver driveway as well as paver covered back patio —ideal for relaxing and enjoying the scenic views. All appliances as well as snow blowers are included making this home move-in ready. Experience the best of active adult living in Sierra Canyon, where resort-style amenities, walking trails, and stunning natural beauty await.
Listing Agent
Chase International-Damonte License #S.178729 Listed on: 06/04/2025

Home Details
Home Type
- Single Family
Est. Annual Taxes
- $3,505
Year Built
- Built in 2005
Lot Details
- 8,712 Sq Ft Lot
- Cul-De-Sac
- Back Yard Fenced
- Landscaped
- Corner Lot
- Lot Sloped Up
- Front and Back Yard Sprinklers
- Sprinklers on Timer
- Property is zoned pd
HOA Fees
Parking
- 2 Car Attached Garage
- Garage Door Opener
Property Views
- Peek-A-Boo
- Mountain
- Valley
Home Design
- Slab Foundation
- Pitched Roof
- Tile Roof
- Stick Built Home
- Stucco
Interior Spaces
- 1,834 Sq Ft Home
- 1-Story Property
- High Ceiling
- Ceiling Fan
- Gas Log Fireplace
- Double Pane Windows
- Vinyl Clad Windows
- Entrance Foyer
- Great Room
- Living Room with Fireplace
- Combination Dining and Living Room
- Home Office
Kitchen
- Breakfast Bar
- Built-In Oven
- Gas Cooktop
- Microwave
- Dishwasher
- Smart Appliances
- Disposal
Flooring
- Wood
- Laminate
- Ceramic Tile
Bedrooms and Bathrooms
- 2 Bedrooms
- Walk-In Closet
- 2 Full Bathrooms
- Dual Sinks
- Primary Bathroom includes a Walk-In Shower
Laundry
- Laundry Room
- Laundry in Garage
- Laundry in Kitchen
- Dryer
- Washer
- Sink Near Laundry
- Laundry Cabinets
Home Security
- Smart Thermostat
- Fire and Smoke Detector
Schools
- Westergard Elementary School
- Billinghurst Middle School
- Mcqueen High School
Utilities
- Refrigerated Cooling System
- Central Air
- Heating System Uses Natural Gas
- Gas Water Heater
- Internet Available
- Phone Available
Listing and Financial Details
- Home warranty included in the sale of the property
- Assessor Parcel Number 23409122
- $775 per year additional tax assessments
Community Details
Overview
- Senior Community
- Taylor Assoc Mgmt Association, Phone Number (775) 852-2224
- Reno Community
- Sierra Canyon At Somersett Village 3 Subdivision
- Maintained Community
- The community has rules related to covenants, conditions, and restrictions
Amenities
- Sauna
- Clubhouse
Recreation
- Golf Course Community
- Tennis Courts
- Racquetball
- Fitness Center
- Community Pool
Security
- Security Service
- Resident Manager or Management On Site
Map
Home Values in the Area
Average Home Value in this Area
Tax History
| Year | Tax Paid | Tax Assessment Tax Assessment Total Assessment is a certain percentage of the fair market value that is determined by local assessors to be the total taxable value of land and additions on the property. | Land | Improvement |
|---|---|---|---|---|
| 2025 | $3,505 | $131,441 | $42,805 | $88,636 |
| 2024 | $3,505 | $126,348 | $36,680 | $89,668 |
| 2023 | $3,403 | $127,757 | $43,190 | $84,567 |
| 2022 | $3,305 | $104,049 | $33,775 | $70,274 |
| 2021 | $3,210 | $96,200 | $26,215 | $69,985 |
| 2020 | $3,114 | $98,415 | $28,385 | $70,030 |
| 2019 | $3,022 | $97,031 | $30,310 | $66,721 |
| 2018 | $2,934 | $86,947 | $21,000 | $65,947 |
| 2017 | $2,850 | $85,767 | $19,775 | $65,992 |
| 2016 | $2,777 | $85,591 | $18,235 | $67,356 |
| 2015 | $2,772 | $82,794 | $15,995 | $66,799 |
| 2014 | $2,690 | $79,910 | $15,085 | $64,825 |
| 2013 | -- | $71,174 | $10,780 | $60,394 |
Property History
| Date | Event | Price | Change | Sq Ft Price |
|---|---|---|---|---|
| 06/04/2025 06/04/25 | Price Changed | $775,000 | 0.0% | $423 / Sq Ft |
| 06/04/2025 06/04/25 | For Sale | $775,000 | +9.2% | $423 / Sq Ft |
| 06/03/2025 06/03/25 | Sold | $710,000 | -8.4% | $387 / Sq Ft |
| 04/15/2025 04/15/25 | For Sale | $775,000 | 0.0% | $423 / Sq Ft |
| 04/15/2025 04/15/25 | Pending | -- | -- | -- |
| 03/28/2025 03/28/25 | For Sale | $775,000 | -- | $423 / Sq Ft |
Purchase History
| Date | Type | Sale Price | Title Company |
|---|---|---|---|
| Interfamily Deed Transfer | -- | None Available | |
| Deed | $510,000 | -- | |
| Interfamily Deed Transfer | -- | None Available | |
| Bargain Sale Deed | $494,000 | First American Title |
Mortgage History
| Date | Status | Loan Amount | Loan Type |
|---|---|---|---|
| Closed | -- | No Value Available | |
| Previous Owner | $50,000 | Credit Line Revolving | |
| Previous Owner | $304,320 | Fannie Mae Freddie Mac |
Similar Homes in the area
Source: Northern Nevada Regional MLS
MLS Number: 250003886
APN: 234-091-22
- 9220 Wild Skies Ct
- 9192 Graycliff Ln
- 2225 Heavenly View Trail
- 9179 Graycliff Ln
- 2020 Heavenly View Trail
- 9195 Summertree Ct
- 1771 Fairway Hills Trail
- 1810 Heavenly View Trail
- 9129 Wild Skies Way
- 1605 Del Webb Pkwy W
- 9110 Wild Skies Way
- 9093 Wild Skies Way
- 1475 Heavenly View Trail
- 8956 Suncreek Trail
- 2055 Back Nine Trail
- 8925 Chipshot Trail
- 9087 Cabin Creek Trail
- 8673 Eagle Chase Trail
- 8890 Chipshot Trail
- 1980 Bechtol Ridge Cir
